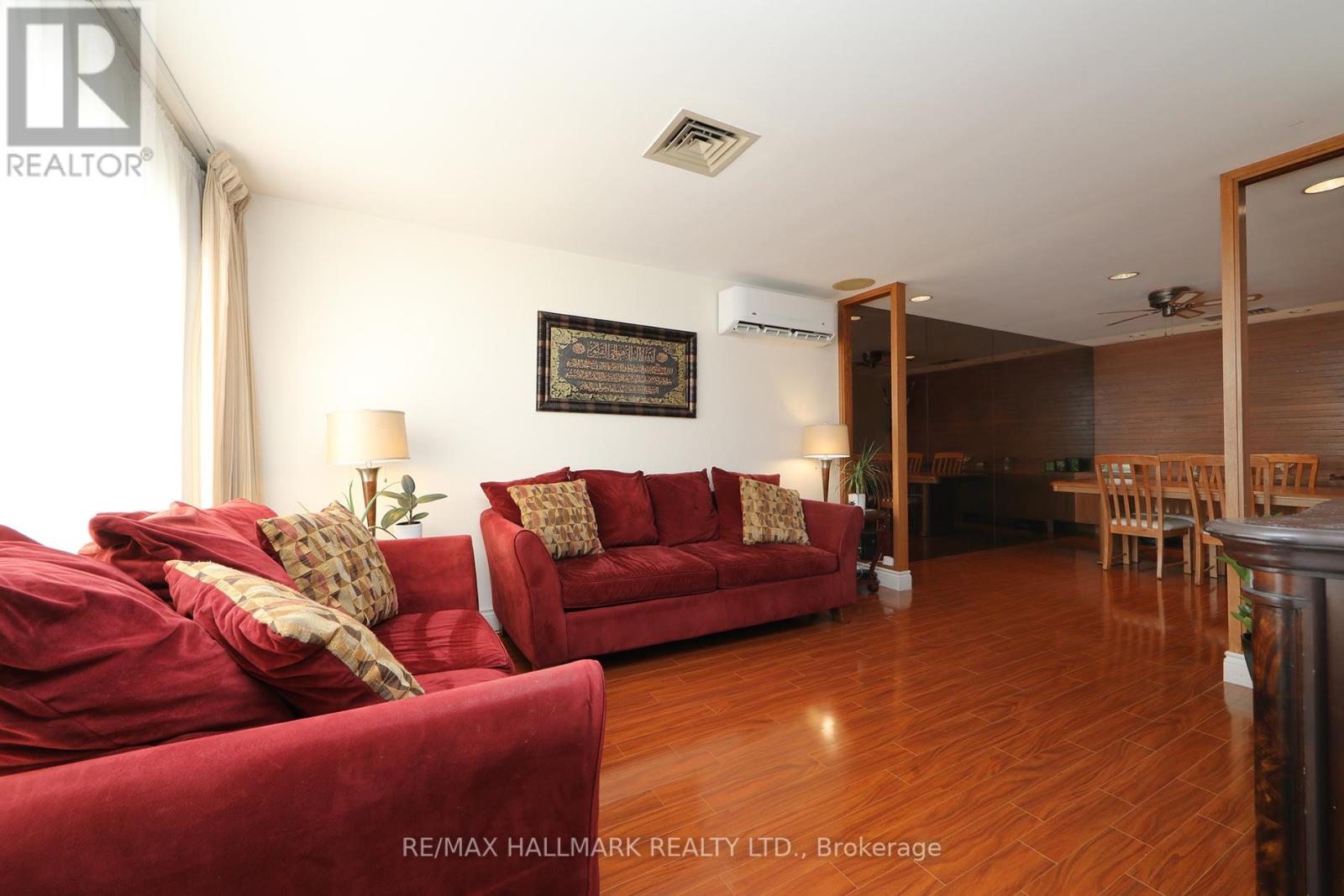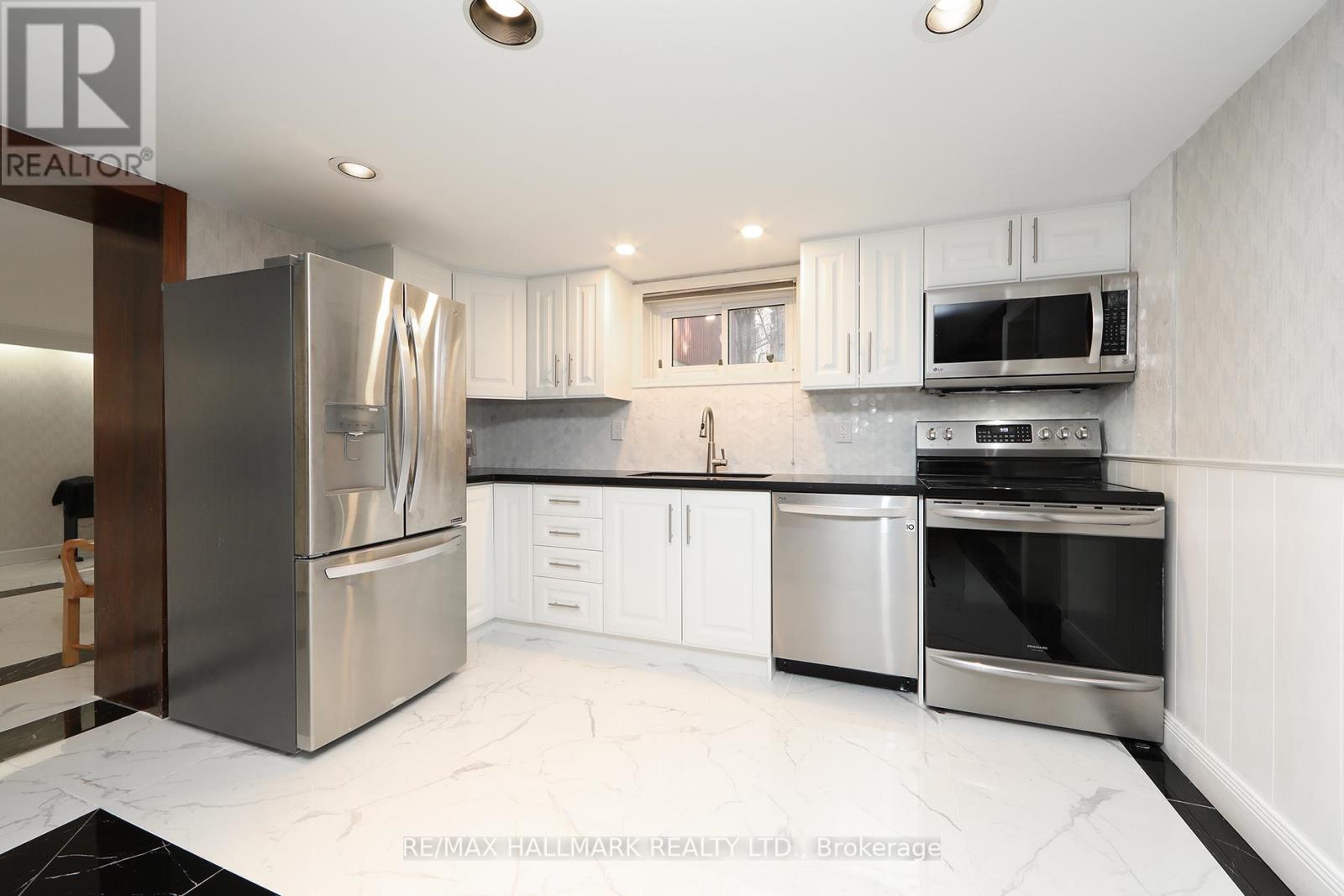32 Shandara Cres Toronto, Ontario M1R 1E9
$1,299,900
Something Special Here! Classic Wexford Bungalow with huge rear addition, approx. 700 sq.ft. Large Pie-shaped Lot in a Much Sought-after Neighbourhood. (if you know, you know) Main Level incls laminate Hardwood Flrs, Ceramic Floors, Pot Lights, 5 Ceiling Fans, Large Kit. w/built-in appliances, Spacious Liv & Din Areas, Updated 4pc Mn Bath, 3 Spacious Brms, 2 Bdrms Have Walkouts To Elevated Deck That O/L's Yard, Heated I/G pool & Brick BBQ. Updated Triple Pane Windows (excl Liv). A Sep. Side Ent. To Finished Bsmt incls Gorgeous Porcelain Floors, a Beautiful New Kit., Large Recreation Area, Wet Bar, Office, 3-pc Bath & Common Lndry. Plus Sauna, Cantina and loads storage!! Excellent Income Potential! Single attached Garage with Handy Rear Door Walk-out To The Yard. Home has Excellent Possibilities For An End-user Or Someone Looking To Top-Up An Existing Bungalow. Please Review Matterport/Floor Plans/ Photos/Virtual Tour/Site Plan (79).**** EXTRAS **** 2frIdges; Cooktop stv; 2B/I Oven; stv; 2b/i micro w/exh. fans; 2 b/i dws; Wshr; Dryr; All Win Covs.; All Elfs; Pot Lights; Trac Lights; Five(5)C/Fans; Heat Pump; Mn.Flr. AC&E; Supplemental EBB; Sauna&E; heated I/G Pool&E; Brick BBQ; (id:46317)
Property Details
| MLS® Number | E8063256 |
| Property Type | Single Family |
| Community Name | Wexford-Maryvale |
| Parking Space Total | 4 |
| Pool Type | Inground Pool |
Building
| Bathroom Total | 3 |
| Bedrooms Above Ground | 3 |
| Bedrooms Total | 3 |
| Architectural Style | Bungalow |
| Basement Development | Finished |
| Basement Features | Separate Entrance |
| Basement Type | N/a (finished) |
| Construction Style Attachment | Detached |
| Cooling Type | Central Air Conditioning |
| Exterior Finish | Brick |
| Fireplace Present | Yes |
| Stories Total | 1 |
| Type | House |
Parking
| Attached Garage |
Land
| Acreage | No |
| Size Irregular | 37.83 X 132.52 Ft ; North: 73.93' East: 151.87' |
| Size Total Text | 37.83 X 132.52 Ft ; North: 73.93' East: 151.87' |
Rooms
| Level | Type | Length | Width | Dimensions |
|---|---|---|---|---|
| Basement | Recreational, Games Room | 8.38 m | 4.21 m | 8.38 m x 4.21 m |
| Basement | Kitchen | 6.24 m | 3.65 m | 6.24 m x 3.65 m |
| Basement | Office | 3.59 m | 3.45 m | 3.59 m x 3.45 m |
| Ground Level | Living Room | 4.19 m | 3.44 m | 4.19 m x 3.44 m |
| Ground Level | Dining Room | 4.39 m | 3.04 m | 4.39 m x 3.04 m |
| Ground Level | Kitchen | 5.18 m | 2.28 m | 5.18 m x 2.28 m |
| Ground Level | Primary Bedroom | 5.48 m | 4.52 m | 5.48 m x 4.52 m |
| Ground Level | Bedroom 2 | 4.26 m | 3.58 m | 4.26 m x 3.58 m |
| Ground Level | Bedroom 3 | 4.41 m | 3.04 m | 4.41 m x 3.04 m |
https://www.realtor.ca/real-estate/26507787/32-shandara-cres-toronto-wexford-maryvale


685 Sheppard Ave E #401
Toronto, Ontario M2K 1B6
(416) 494-7653
(416) 494-0016
Interested?
Contact us for more information










































