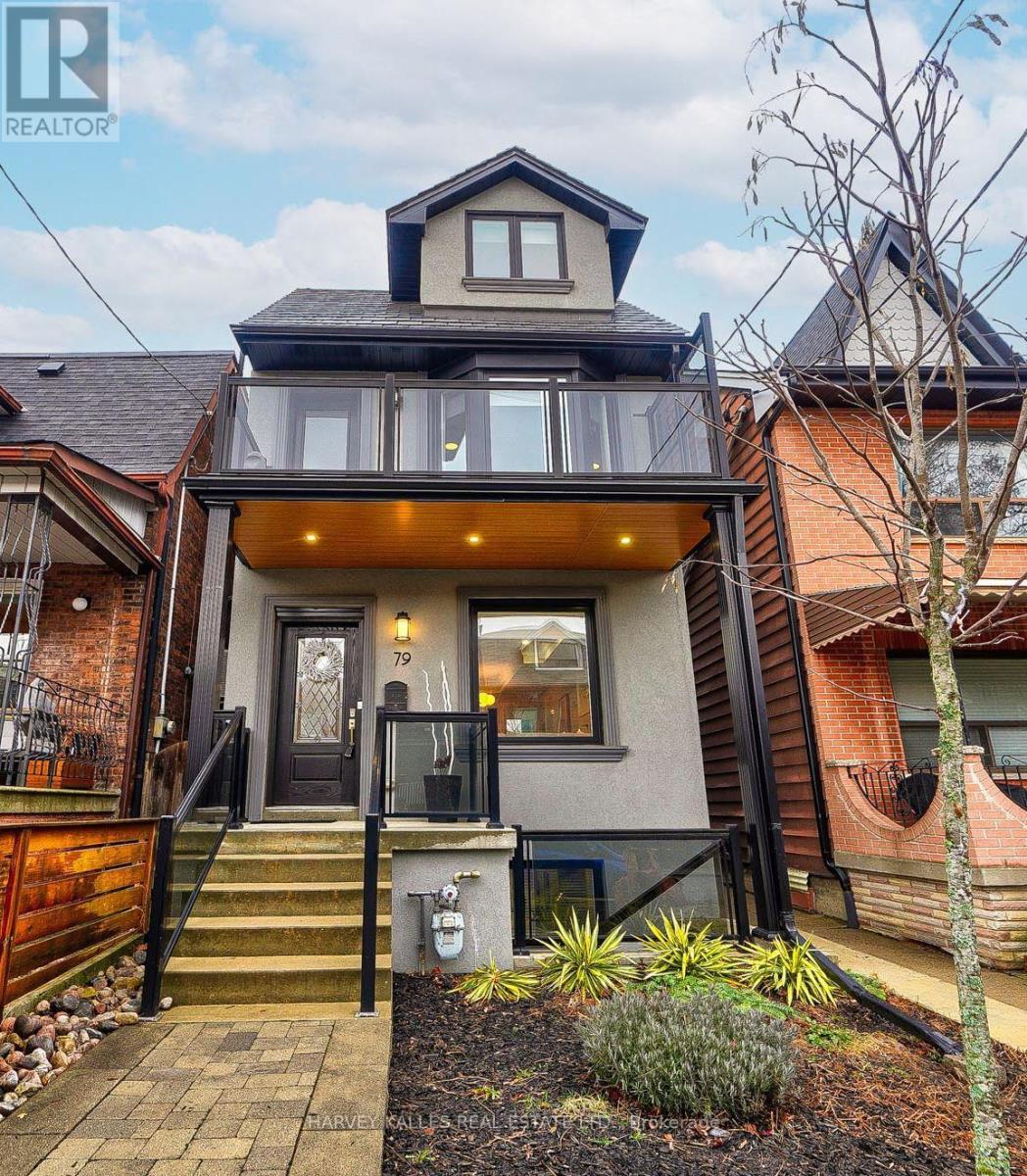79 Margueretta St Toronto, Ontario M6H 3S4
$2,399,900
Magnificent & Majestic Large 3 Story Home On Margueretta. Fully locked & loaded, This is The House You Have Been Waiting For. Welcome To 79 Margueretta, 3 Flrs Above Ground & A Super Fresh Bsmt Apt Presently Vacant For You To Set Market Rate. Open Concept Mn Flr Plan W/Room For Formal Dining, Living Rm Space, Brkfst Table Area+Powder Rm For Guests. Tons Of Flowing Natural Light Thru-out. Sunny W/O Sundecks On All Upper Lvls For Optimum Amt Of Usable Outdoor Space & Skyline Views. 4 BRs (+Another BR In Bsmt), 5 Baths. Approximately 3,000 sf Of Usable Efficient Space From Top To Bottom. Flr Plan Avail. Custom Closet Organizers In All BRs. Located In The Middle Of Lovely Brockton Village w/ subway At Top Of Street. Mix of Restaurants & Shops dotting College St & Dundas West. Check out the Toronto Arts Market. A neighbourhood w/arty, relaxed vibe & continues to get cooler. A Perfect Urban Dwelling That Shows Like A Model Home. . Potential To Build 1300 sf Lanehouse, Aux. Dwelling Unit. (id:46317)
Property Details
| MLS® Number | C8132102 |
| Property Type | Single Family |
| Community Name | Dufferin Grove |
| Amenities Near By | Park, Public Transit, Schools |
| Features | Lane |
| Parking Space Total | 2 |
| View Type | View |
Building
| Bathroom Total | 5 |
| Bedrooms Above Ground | 4 |
| Bedrooms Below Ground | 1 |
| Bedrooms Total | 5 |
| Basement Features | Apartment In Basement, Separate Entrance |
| Basement Type | N/a |
| Construction Style Attachment | Detached |
| Cooling Type | Central Air Conditioning |
| Exterior Finish | Brick, Stucco |
| Heating Fuel | Natural Gas |
| Heating Type | Forced Air |
| Stories Total | 3 |
| Type | House |
Parking
| Detached Garage |
Land
| Acreage | No |
| Land Amenities | Park, Public Transit, Schools |
| Size Irregular | 20 X 126.17 Ft ; None |
| Size Total Text | 20 X 126.17 Ft ; None |
Rooms
| Level | Type | Length | Width | Dimensions |
|---|---|---|---|---|
| Second Level | Bedroom | 5.77 m | 3.25 m | 5.77 m x 3.25 m |
| Second Level | Primary Bedroom | 4.47 m | 3.86 m | 4.47 m x 3.86 m |
| Third Level | Bedroom | 4.78 m | 4.62 m | 4.78 m x 4.62 m |
| Third Level | Bedroom | 4.29 m | 3.56 m | 4.29 m x 3.56 m |
| Basement | Kitchen | 3.96 m | 2.97 m | 3.96 m x 2.97 m |
| Basement | Living Room | 4.85 m | 4.09 m | 4.85 m x 4.09 m |
| Basement | Dining Room | 4.84 m | 4.09 m | 4.84 m x 4.09 m |
| Basement | Bedroom | 5.84 m | 2.49 m | 5.84 m x 2.49 m |
| Main Level | Living Room | 4.57 m | 3.23 m | 4.57 m x 3.23 m |
| Main Level | Dining Room | 3.66 m | 3.51 m | 3.66 m x 3.51 m |
| Main Level | Kitchen | 4.5 m | 3.25 m | 4.5 m x 3.25 m |
| Main Level | Family Room | 3.48 m | 2.87 m | 3.48 m x 2.87 m |
https://www.realtor.ca/real-estate/26606884/79-margueretta-st-toronto-dufferin-grove

Salesperson
(416) 464-1022
Http://www.agentira.com
www.facebook.com/ira.jelinek
https://twitter.com/jelinekira
www.linkedin.com/profile/view?id=87142545&trk=nav_responsive_tab_profile

Interested?
Contact us for more information










































