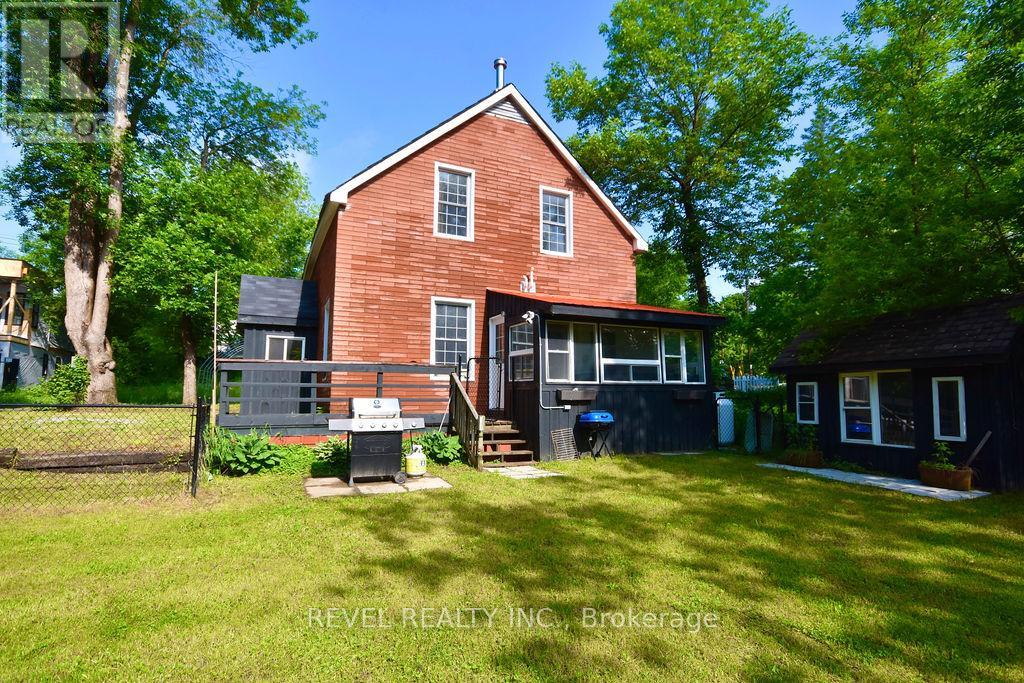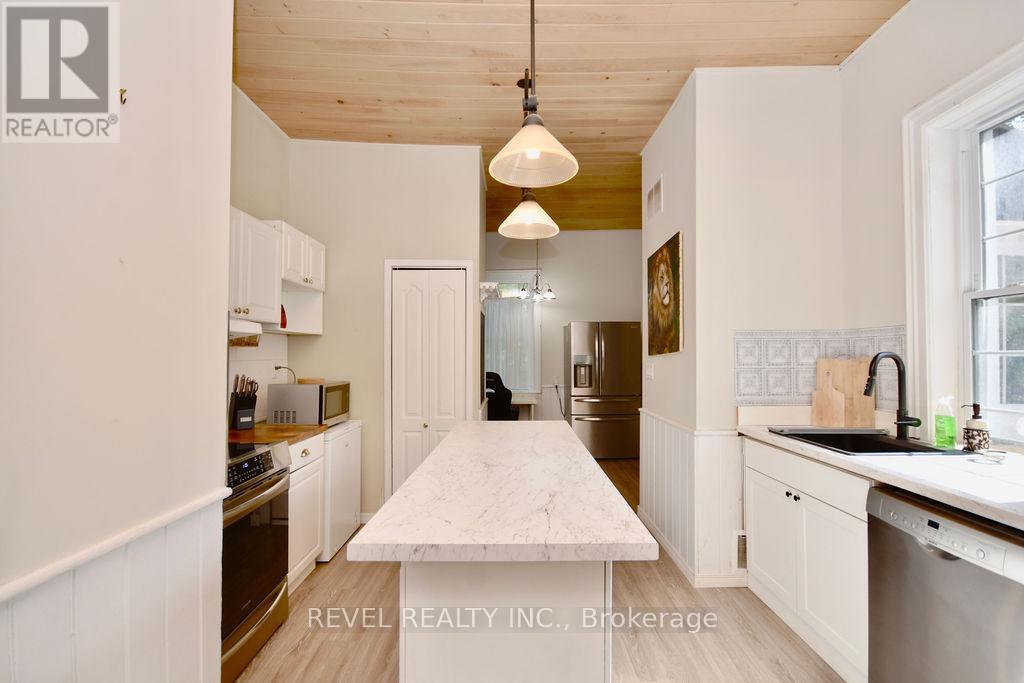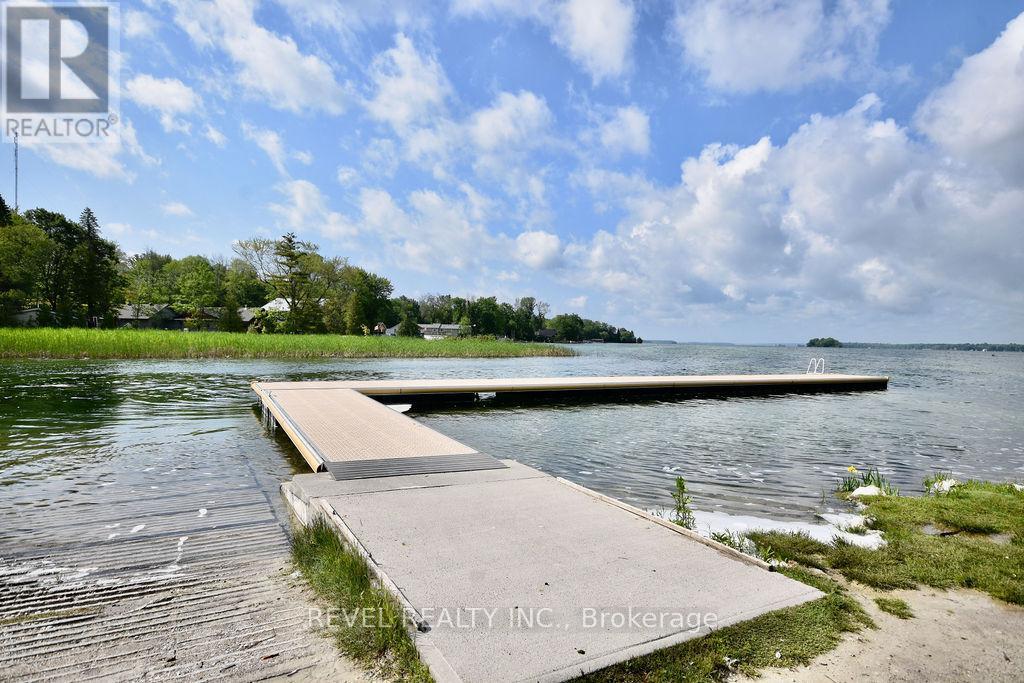4359 Hepinstall Landing Severn, Ontario L0K 2B0
$799,900
Turnkey Income Producing AIRBNB, Cottage or Year-Round River Front Retreat in the Heart of Washago, Within 1 hr from the GTA. This Well-Maintained Century Home is Filled with Character & Charm. Fully Equipped With All the Furnishings, Featuring Beautiful Stainless-Steel Appliances, 10Ft Ceilings on the Main Level, New Forced Air Propane Furnace, AC, & Much More. Enjoy a Morning Coffee Watching the Sunrise in the 4 Season Muskoka Room Overlooking the Calm Waters of the Green River. Let the Kids Play Safe in the Fenced in Yard to Your Private Sandy Beach. Spend Your Afternoons Boating through 29 Miles on the Green River by Canoe, Paddleboard, or Pontoon. If Bigger Waters is what Your After, Access to Lake Couchiching Can be Found at Centennial Beach (Public Dock) Swimming, Covered Pavilion & Play Park. Walking to Local Restaurants, Boutique Shopping, & Access to Hwy 11 & Close to Hwy 400. Don't wait to Long & Let this one Slip Away, Make 4359 Hepinstall Landing Your Home, or Cottage.**** EXTRAS **** All Interior Furniture & Furnishings, Kayak, Paddle Boat, Patio Furniture, BBQs, (id:46317)
Property Details
| MLS® Number | S8009916 |
| Property Type | Single Family |
| Community Name | Washago |
| Amenities Near By | Beach, Place Of Worship |
| Community Features | School Bus |
| Parking Space Total | 3 |
| Water Front Type | Waterfront |
Building
| Bathroom Total | 2 |
| Bedrooms Above Ground | 3 |
| Bedrooms Total | 3 |
| Basement Type | Crawl Space |
| Construction Style Attachment | Detached |
| Cooling Type | Central Air Conditioning |
| Fireplace Present | Yes |
| Heating Fuel | Propane |
| Heating Type | Forced Air |
| Stories Total | 2 |
| Type | House |
Land
| Acreage | No |
| Land Amenities | Beach, Place Of Worship |
| Size Irregular | 76.31 X 119 Ft |
| Size Total Text | 76.31 X 119 Ft |
| Surface Water | River/stream |
Rooms
| Level | Type | Length | Width | Dimensions |
|---|---|---|---|---|
| Second Level | Primary Bedroom | 4.01 m | 3.78 m | 4.01 m x 3.78 m |
| Second Level | Bedroom 2 | 4.01 m | 3.25 m | 4.01 m x 3.25 m |
| Second Level | Bedroom 3 | 2.92 m | 3.05 m | 2.92 m x 3.05 m |
| Main Level | Living Room | 4.14 m | 3.48 m | 4.14 m x 3.48 m |
| Main Level | Den | 2.77 m | 3.28 m | 2.77 m x 3.28 m |
| Main Level | Kitchen | 4.14 m | 3.84 m | 4.14 m x 3.84 m |
| Main Level | Dining Room | 3.17 m | 3.48 m | 3.17 m x 3.48 m |
| Main Level | Sunroom | 4.39 m | 2.59 m | 4.39 m x 2.59 m |
Utilities
| Sewer | Available |
| Electricity | Available |
| Cable | Available |
https://www.realtor.ca/real-estate/26429888/4359-hepinstall-landing-severn-washago
Salesperson
(705) 503-6558
353 Saunders Rd #4a, 106435 & 106448
Barrie, Ontario L4N 9A3
(705) 503-6558
(905) 357-1705
Interested?
Contact us for more information









































