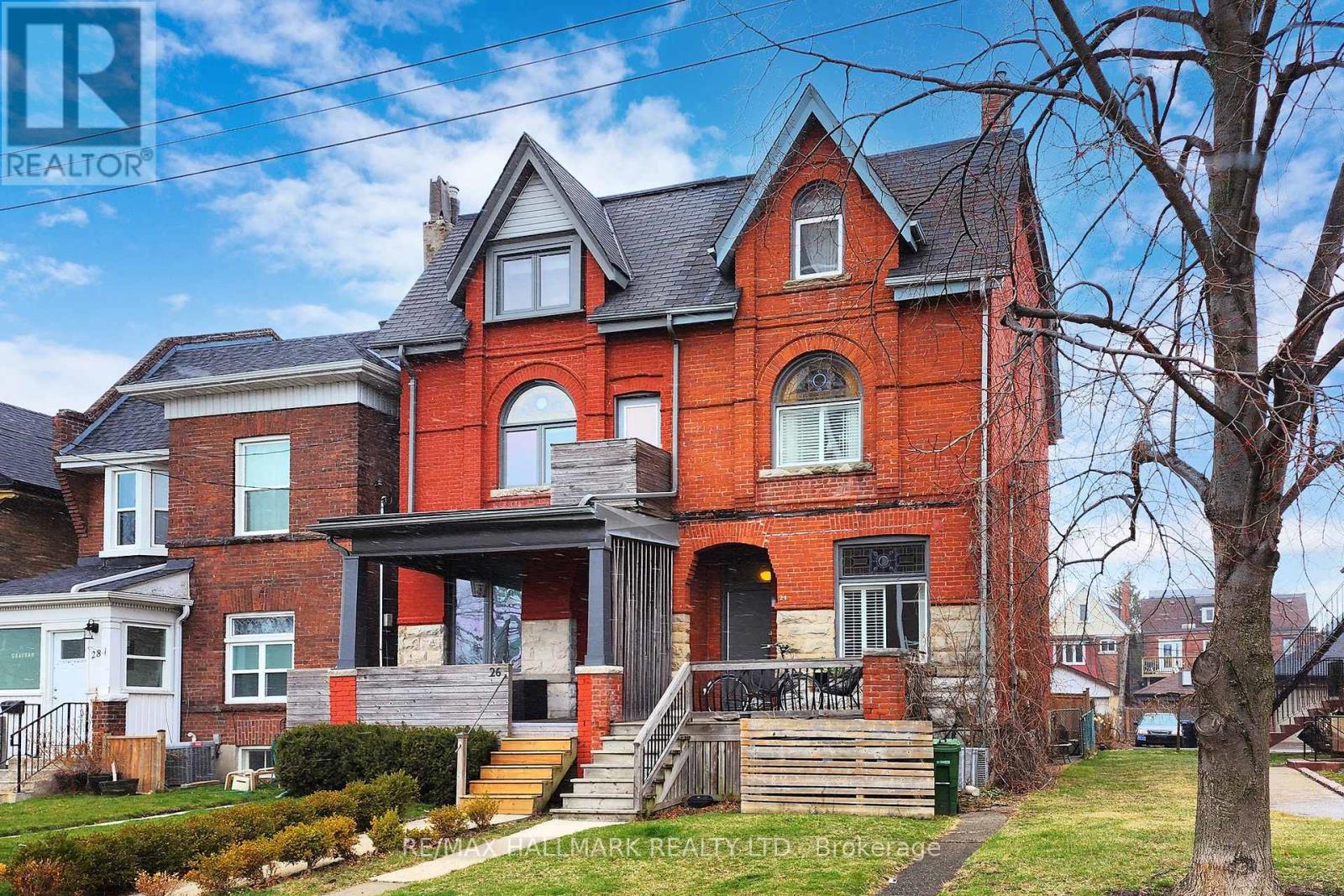24 Harvard Ave Toronto, Ontario M6R 1C6
$1,399,000
Roncesvalles super sized semi w/ inviting front porch & laneway parking for 2 cars. This grand Victorian duplex boasts 3 separate entrances w/ ensuite laundry, each unit with a charm of its own. Main Floor, 1 bedroom with lovely front tv room & kitchen w/ access to the private fenced in backyard, laneway & parking. Stunning upper level w/ high ceilings, 3 bedrooms, open living/dining & small eat in kitchen plus large roof-top deck. Convenient separate walk-out lower-level 1 Bedroom plus full kitchen & dining space. Let us count the ways; currently occupied by tenants eager to stay, move-in & collect rent to pay down your mortgage or convert to single family. (see 26 Harvard ave). Walk to Roncesvalles for literally EVERYTHING you need plus cherry bomb coffee, Sunnyside Provisions, Queen West close by Islas Filipino BBQ, 5 minute bike ride to the heart of High Park or waterfront. Great nightlife, Steps To TTC...pitter patter.**** EXTRAS **** See financials attached. *Open House Saturday 1-4pm, *24 hrs notice on all showings!, Mon/Tues/Friday 10am-5:30pm, Wed/Thurs 1pm-7pm, Saturday 1-4pm, No showings Sundays. (id:46317)
Property Details
| MLS® Number | W8156558 |
| Property Type | Single Family |
| Community Name | Roncesvalles |
| Amenities Near By | Public Transit |
| Features | Lane |
| Parking Space Total | 2 |
Building
| Bathroom Total | 3 |
| Bedrooms Above Ground | 4 |
| Bedrooms Below Ground | 1 |
| Bedrooms Total | 5 |
| Basement Features | Apartment In Basement |
| Basement Type | N/a |
| Construction Style Attachment | Semi-detached |
| Cooling Type | Central Air Conditioning |
| Exterior Finish | Brick |
| Heating Fuel | Natural Gas |
| Heating Type | Forced Air |
| Stories Total | 3 |
| Type | House |
Land
| Acreage | No |
| Land Amenities | Public Transit |
| Size Irregular | 19.5 X 122 Ft |
| Size Total Text | 19.5 X 122 Ft |
| Surface Water | Lake/pond |
Rooms
| Level | Type | Length | Width | Dimensions |
|---|---|---|---|---|
| Second Level | Living Room | Measurements not available | ||
| Second Level | Dining Room | Measurements not available | ||
| Second Level | Kitchen | Measurements not available | ||
| Third Level | Bedroom | Measurements not available | ||
| Third Level | Primary Bedroom | Measurements not available | ||
| Lower Level | Kitchen | Measurements not available | ||
| Lower Level | Living Room | Measurements not available | ||
| Lower Level | Bedroom | Measurements not available | ||
| Main Level | Living Room | Measurements not available | ||
| Main Level | Bedroom | Measurements not available | ||
| Main Level | Kitchen | Measurements not available |
https://www.realtor.ca/real-estate/26643610/24-harvard-ave-toronto-roncesvalles

Salesperson
(416) 462-1888

630 Danforth Ave
Toronto, Ontario M4K 1R3
(416) 462-1888
(416) 462-3135

Salesperson
(416) 462-1888
(416) 818-0298
www.atorontohome.com/
https://www.facebook.com/A-Toronto-Home-165963440097937/
https://twitter.com/torwright

630 Danforth Ave
Toronto, Ontario M4K 1R3
(416) 462-1888
(416) 462-3135
Interested?
Contact us for more information









































