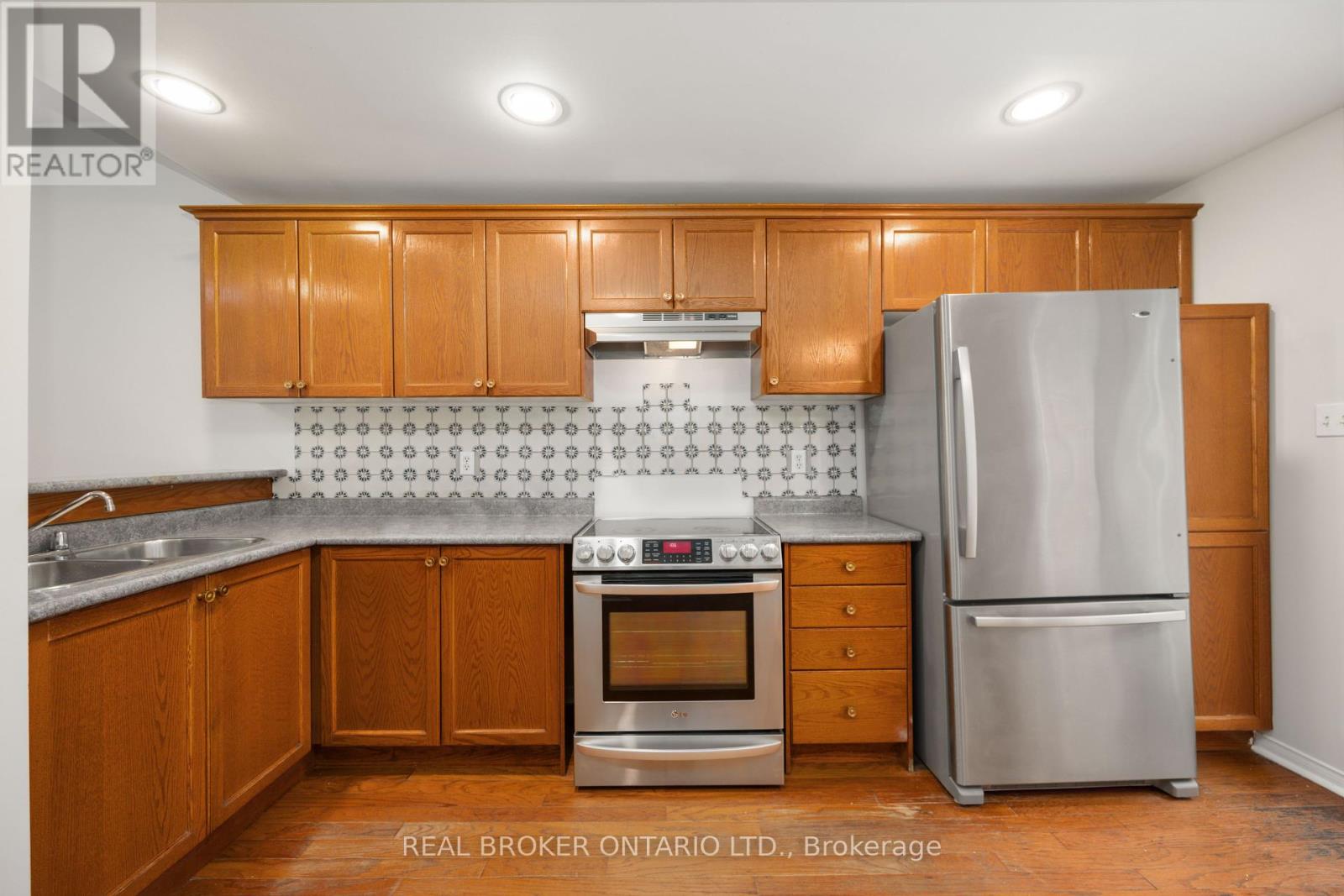91 Drayton Ave Toronto, Ontario M4C 3L8
$999,000
Presenting An Exceptional Development Opportunity At 91 Drayton Avenue, A Prime Location Just Off The Vibrant DanforthCorridor, The Heart Of Toronto's Greek Community. This Turn-Key Development Comes With Fully Approved Permits, Professionally Designed Plans, And Detailed Drawings, Preparing You For A Seamless Build. Located Within Walking Distance Of The Subway Station, This Property Puts Toronto At Your Fingertips. Enjoy Easy Access To All The City's Amenities, Including Restaurants, Trendy Cafes, Local Boutiques, And Lively Nightlife. Steps Away From The Property Are Various Recreational Activities, Including Parks, Walking Trails, And Community Centres, Ensuring A Balance Of City Living And Natural Beauty. 91 Drayton Avenue Is Not Just A Piece Of Property; It's A Gateway To Endless Possibilities, A Chance To Create Something Unique In A Thriving, Diverse And Vibrant Community. The designer and architect on the project are excited to discuss the possibilities with you!**** EXTRAS **** Professionally designed interior and exterior plans by Westgrove. The Property Is Habitable As Is And Should Qualify For Typical Residential Financing, But Plans And Permits Are In Place For A Stunning 2700 Sq Ft 4 Bed Plus Basement Beauty. (id:46317)
Property Details
| MLS® Number | E8029064 |
| Property Type | Single Family |
| Community Name | Woodbine Corridor |
| Amenities Near By | Park, Public Transit, Schools |
Building
| Bathroom Total | 2 |
| Bedrooms Above Ground | 1 |
| Bedrooms Total | 1 |
| Architectural Style | Bungalow |
| Basement Development | Finished |
| Basement Type | N/a (finished) |
| Construction Style Attachment | Detached |
| Exterior Finish | Vinyl Siding |
| Fireplace Present | Yes |
| Heating Fuel | Natural Gas |
| Heating Type | Forced Air |
| Stories Total | 1 |
| Type | House |
Land
| Acreage | No |
| Land Amenities | Park, Public Transit, Schools |
| Size Irregular | 20.01 X 100 Ft |
| Size Total Text | 20.01 X 100 Ft |
Rooms
| Level | Type | Length | Width | Dimensions |
|---|---|---|---|---|
| Lower Level | Recreational, Games Room | 5.44 m | 2.41 m | 5.44 m x 2.41 m |
| Lower Level | Bathroom | 3.23 m | 1.6 m | 3.23 m x 1.6 m |
| Main Level | Living Room | 4.6 m | 3.48 m | 4.6 m x 3.48 m |
| Main Level | Dining Room | 4.67 m | 3.48 m | 4.67 m x 3.48 m |
| Main Level | Kitchen | 4.67 m | 4.39 m | 4.67 m x 4.39 m |
| Main Level | Primary Bedroom | 3.53 m | 2.84 m | 3.53 m x 2.84 m |
| Main Level | Bathroom | 3.53 m | 2.18 m | 3.53 m x 2.18 m |
https://www.realtor.ca/real-estate/26457158/91-drayton-ave-toronto-woodbine-corridor

Broker
(416) 830-4822
(416) 830-4822
https://www.youtube.com/embed/Py_nCzk1Lmk
https://www.youtube.com/embed/qSCjThE6mGc
www.milasheina.com
https://www.facebook.com/milastoronto
https://www.linkedin.com/in/mila-sheina-2088ba1b3/

130 King St W Unit 1900b
Toronto, Ontario M5X 1E3
(888) 311-1172
(888) 311-1172
https://www.joinreal.com/

Broker
(647) 955-2594
(647) 955-2594
https://thespringteam.ca/
facebook.com/thespringteamrealestatetoronto
twitter.com/aramammo

130 King St W Unit 1900b
Toronto, Ontario M5X 1E3
(888) 311-1172
(888) 311-1172
https://www.joinreal.com/
Interested?
Contact us for more information






























