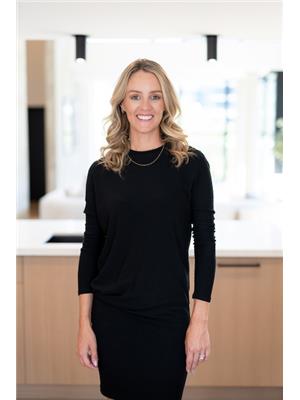76 Mclean Ave Collingwood, Ontario L9Y 4B3
$899,900
This contemporary 2-storey detached home offers a combination of modern comforts and breathtaking natural surroundings. Constructed a year ago, it offers fresh features and stylish design elements. You'll immediately notice the white oak vinyl floors and oak staircase which contribute to the home's sleek aesthetic. The kitchen serves as a focal point with its crisp white cabinetry and stainless steel appliances. The contrast of black windows against the modern exterior adds a distinctive flair. Three bedrooms upstairs, including a generous sized ensuite with a separate soaker tub, glass shower and walk in closet. Additional 4-piece Jack & Jill bathroom between the other bedrooms. Convenient 2nd flr laundry. 2 car garage and 2 car driveway. An array of outdoor recreational opportunities. Close to ski hills, golf courses, hiking trails, Georgian Bay, & beaches ensures there's always something to explore, making it an ideal haven for outdoor enthusiasts.**** EXTRAS **** Legal: LOT 244, PLAN 51M1162 SUBJECT TO AN EASEMENT FOR ENTRY AS IN SC1588470 SUBJECT TO AN EASEMENT FOR ENTRY AS IN SC1959944 TOWN OF COLLINGWOOD (id:46317)
Property Details
| MLS® Number | S8127718 |
| Property Type | Single Family |
| Community Name | Collingwood |
| Amenities Near By | Hospital, Park, Schools, Ski Area |
| Community Features | Community Centre |
| Parking Space Total | 6 |
Building
| Bathroom Total | 3 |
| Bedrooms Above Ground | 3 |
| Bedrooms Total | 3 |
| Basement Development | Unfinished |
| Basement Type | Full (unfinished) |
| Construction Style Attachment | Detached |
| Cooling Type | Central Air Conditioning |
| Exterior Finish | Stone, Vinyl Siding |
| Heating Fuel | Natural Gas |
| Heating Type | Forced Air |
| Stories Total | 2 |
| Type | House |
Parking
| Attached Garage |
Land
| Acreage | No |
| Land Amenities | Hospital, Park, Schools, Ski Area |
| Size Irregular | 36.09 X 90.22 Ft ; 90.23 X 36.09 X 90.23 X 36.09 |
| Size Total Text | 36.09 X 90.22 Ft ; 90.23 X 36.09 X 90.23 X 36.09 |
Rooms
| Level | Type | Length | Width | Dimensions |
|---|---|---|---|---|
| Second Level | Primary Bedroom | 4.19 m | 3.35 m | 4.19 m x 3.35 m |
| Second Level | Bedroom | 4.27 m | 3.05 m | 4.27 m x 3.05 m |
| Second Level | Bedroom | 3.81 m | 3.2 m | 3.81 m x 3.2 m |
| Main Level | Living Room | 3.61 m | 4.88 m | 3.61 m x 4.88 m |
| Main Level | Kitchen | 4.11 m | 2.59 m | 4.11 m x 2.59 m |
| Main Level | Dining Room | 4.11 m | 2.74 m | 4.11 m x 2.74 m |
| Main Level | Mud Room | Measurements not available | ||
| Main Level | Pantry | Measurements not available |
https://www.realtor.ca/real-estate/26601464/76-mclean-ave-collingwood-collingwood

(905) 632-2199
(905) 632-6888
(905) 632-2199
(905) 632-6888
Interested?
Contact us for more information
































