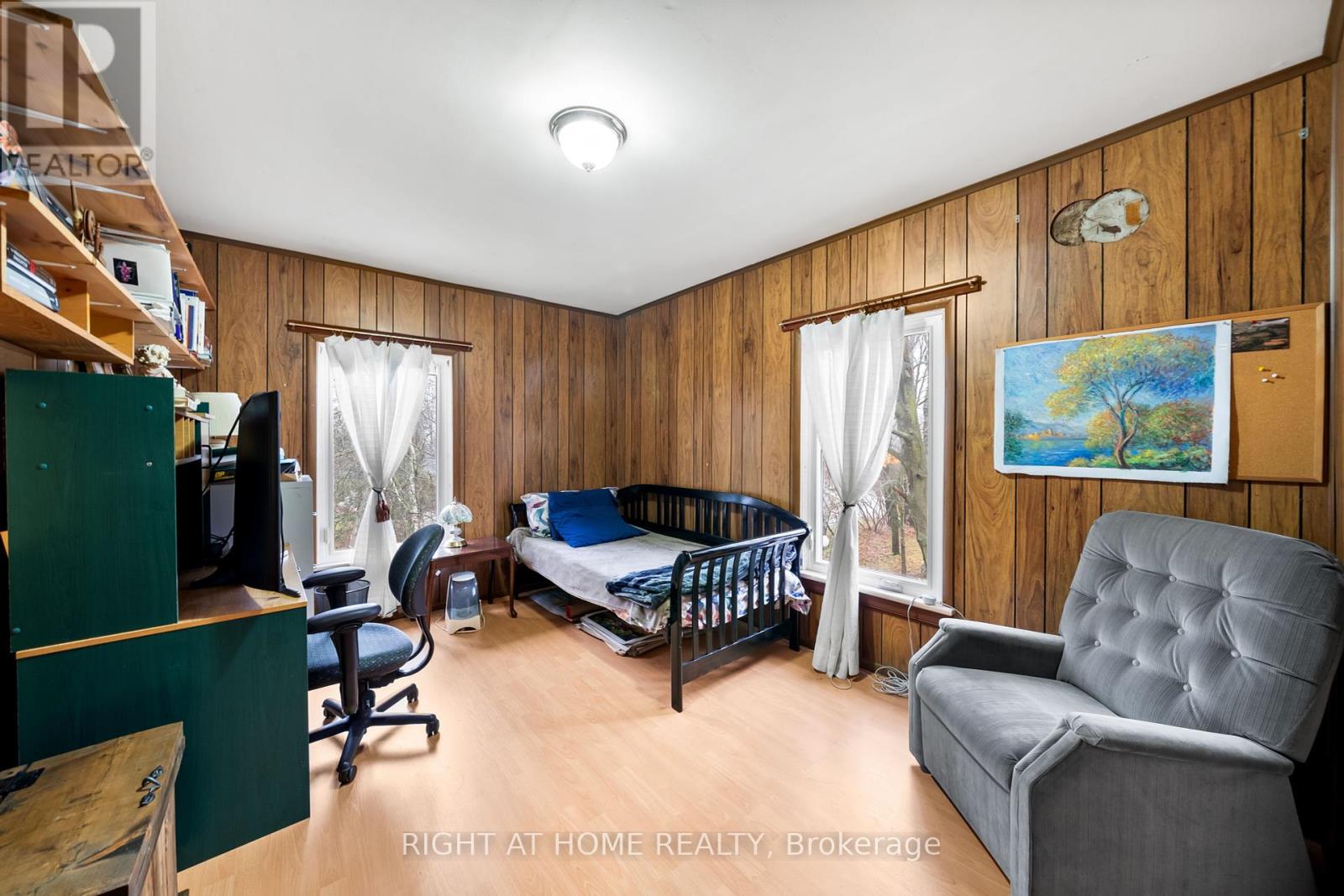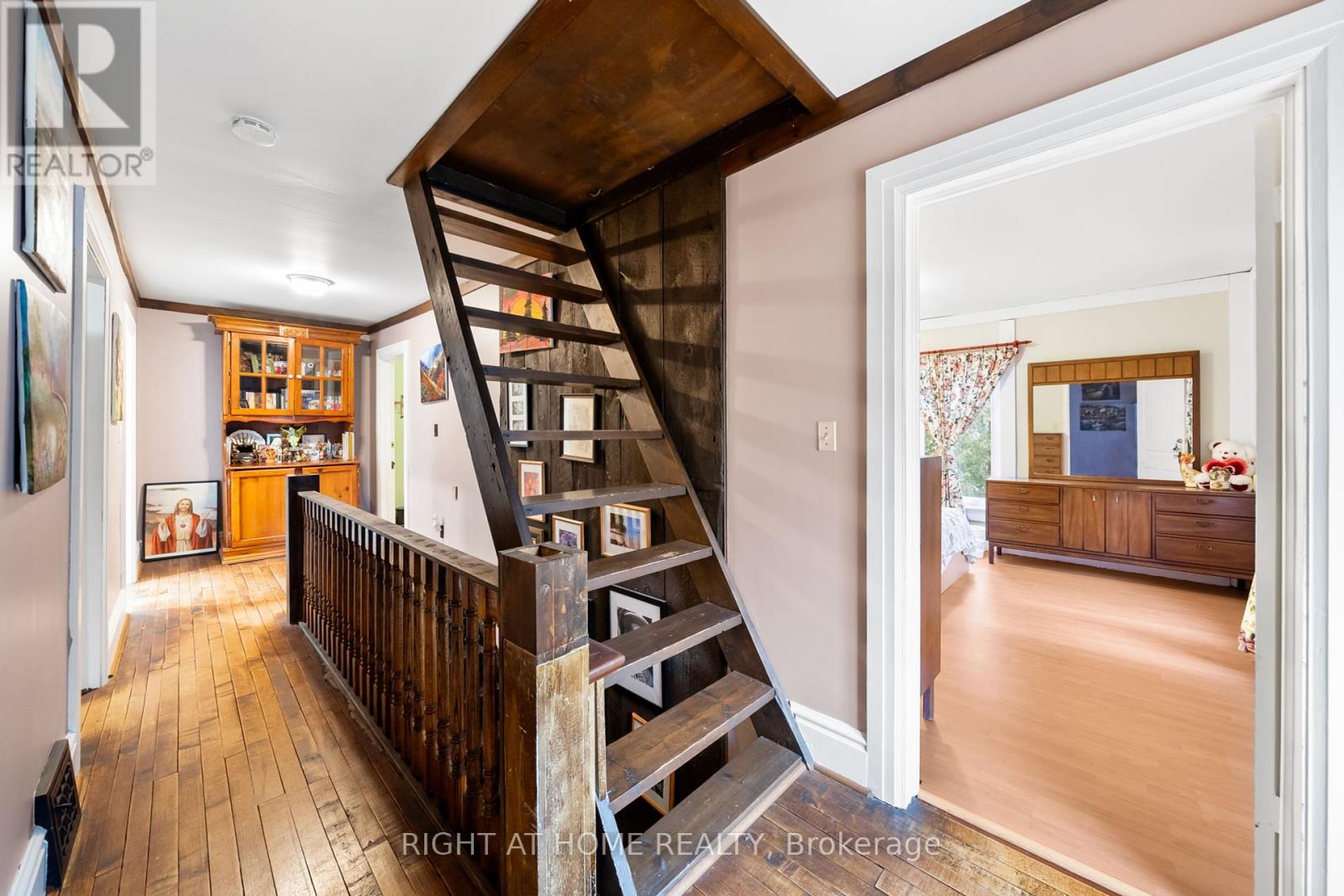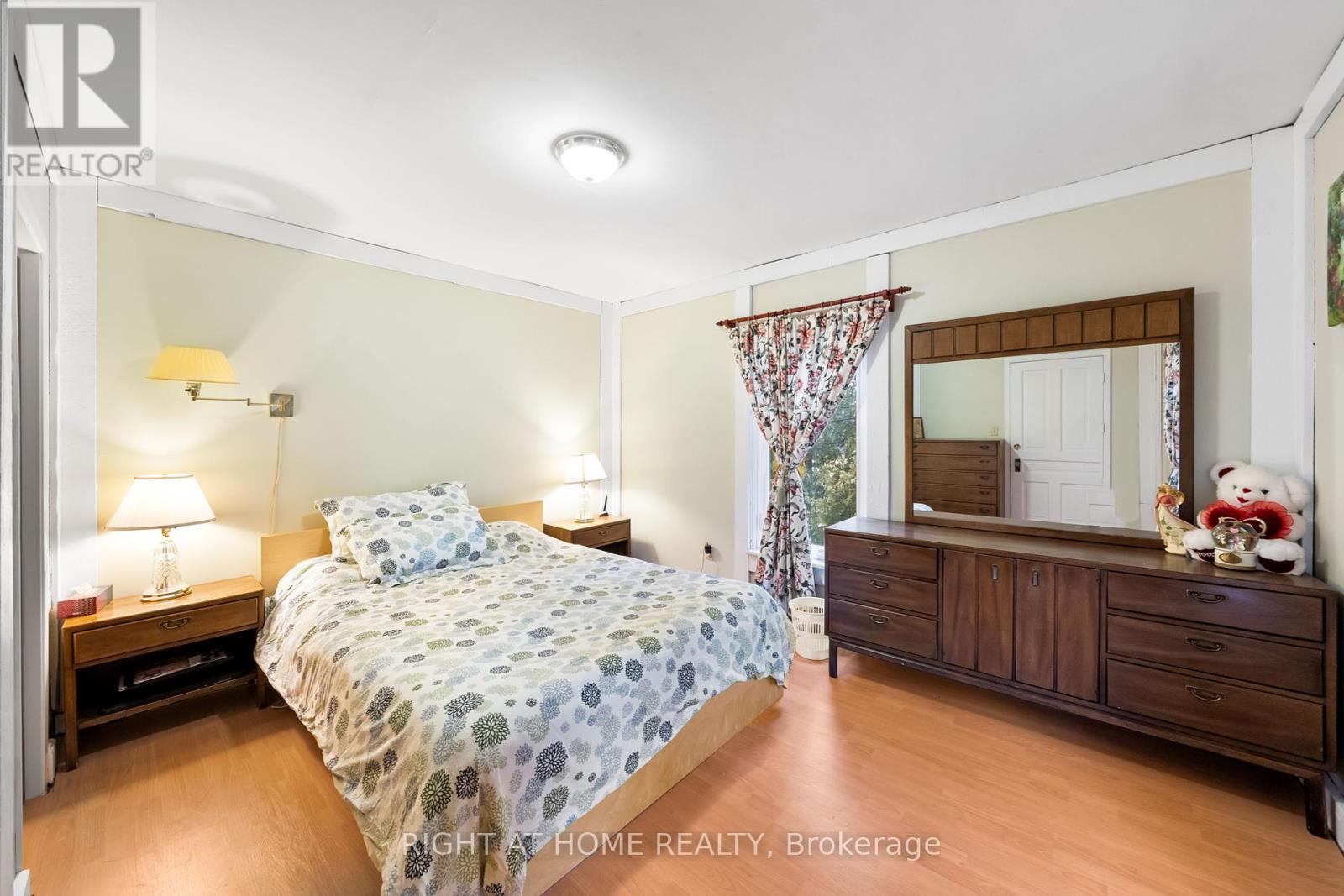7126 Guelph Line N Milton, Ontario L0P 1B0
$1,900,000
Investors!! This Is Living Free!! Welcome To The One Of A Kind Campbellville Area In Milton, Where No Acre Is The Same! Just 7 Minutes From Hwy 401 & Minutes Away From The QEW Highway. Here You'll Enjoy A Huge 254.42 x 364.33 Sq.Ft Lot Of Lush Green Paradise With Back Shed, Convenient Workshop Space, Garage And A 60' x 21' Rustic Barn With The Stone Ruins Still Standing From The Previous Barn! All In One Natural Beauty And Comfort In This Charming 2-Storey Home Featuring 3 Bedrooms And 2 Baths, Unfinished Basement With Laundry + Sinkk Area, A Large Front Porch And An Extensive Drive Way With Lots Of Parking. Dream Free, Live Free With Many Opportunities To Renovate Or Re-Build!! Enjoy The Luxury Of Being Just Outside The Major City But Close Enough To It + The Joy Of Burlington & Oakville As Your Close Neighboring Cities With All The Amenities Offered - This Is The Real Canadian Dream!**** EXTRAS **** Lots Of Natural Lighting Throughout, Upgraded Bathrooms, Great Layout Enjoy Family Entertaining Anytime Of The Year! See Our Virtual Tour Link For More!! (id:46317)
Property Details
| MLS® Number | W7375110 |
| Property Type | Single Family |
| Community Name | Campbellville |
| Features | Wooded Area, Country Residential |
| Parking Space Total | 7 |
Building
| Bathroom Total | 2 |
| Bedrooms Above Ground | 3 |
| Bedrooms Total | 3 |
| Basement Development | Unfinished |
| Basement Type | N/a (unfinished) |
| Cooling Type | Central Air Conditioning |
| Exterior Finish | Brick |
| Fireplace Present | Yes |
| Heating Fuel | Electric |
| Heating Type | Forced Air |
| Stories Total | 2 |
| Type | House |
Parking
| Detached Garage |
Land
| Acreage | Yes |
| Sewer | Septic System |
| Size Irregular | 254.42 X 364.33 Ft ; 364.33x356.58x38.97x323.33x39.27x215.15 |
| Size Total Text | 254.42 X 364.33 Ft ; 364.33x356.58x38.97x323.33x39.27x215.15|2 - 4.99 Acres |
Rooms
| Level | Type | Length | Width | Dimensions |
|---|---|---|---|---|
| Second Level | Bedroom | 3.99 m | 3.99 m | 3.99 m x 3.99 m |
| Second Level | Bedroom 2 | 3.99 m | 3.99 m | 3.99 m x 3.99 m |
| Second Level | Bedroom 3 | 4.49 m | 3.1 m | 4.49 m x 3.1 m |
| Main Level | Living Room | 7.47 m | 4.01 m | 7.47 m x 4.01 m |
| Main Level | Dining Room | 3.9 m | 3.38 m | 3.9 m x 3.38 m |
| Main Level | Kitchen | 3.71 m | 3.24 m | 3.71 m x 3.24 m |
| Main Level | Workshop | 6.15 m | 5.46 m | 6.15 m x 5.46 m |
Utilities
| Electricity | Installed |
| Cable | Installed |
https://www.realtor.ca/real-estate/26382427/7126-guelph-line-n-milton-campbellville

Broker
(416) 391-3232

1396 Don Mills Rd Unit B-121
Toronto, Ontario M3B 0A7
(416) 391-3232
(416) 391-0319
www.rightathomerealty.com

Salesperson
(416) 391-3232

1396 Don Mills Rd Unit B-121
Toronto, Ontario M3B 0A7
(416) 391-3232
(416) 391-0319
www.rightathomerealty.com
Interested?
Contact us for more information










































