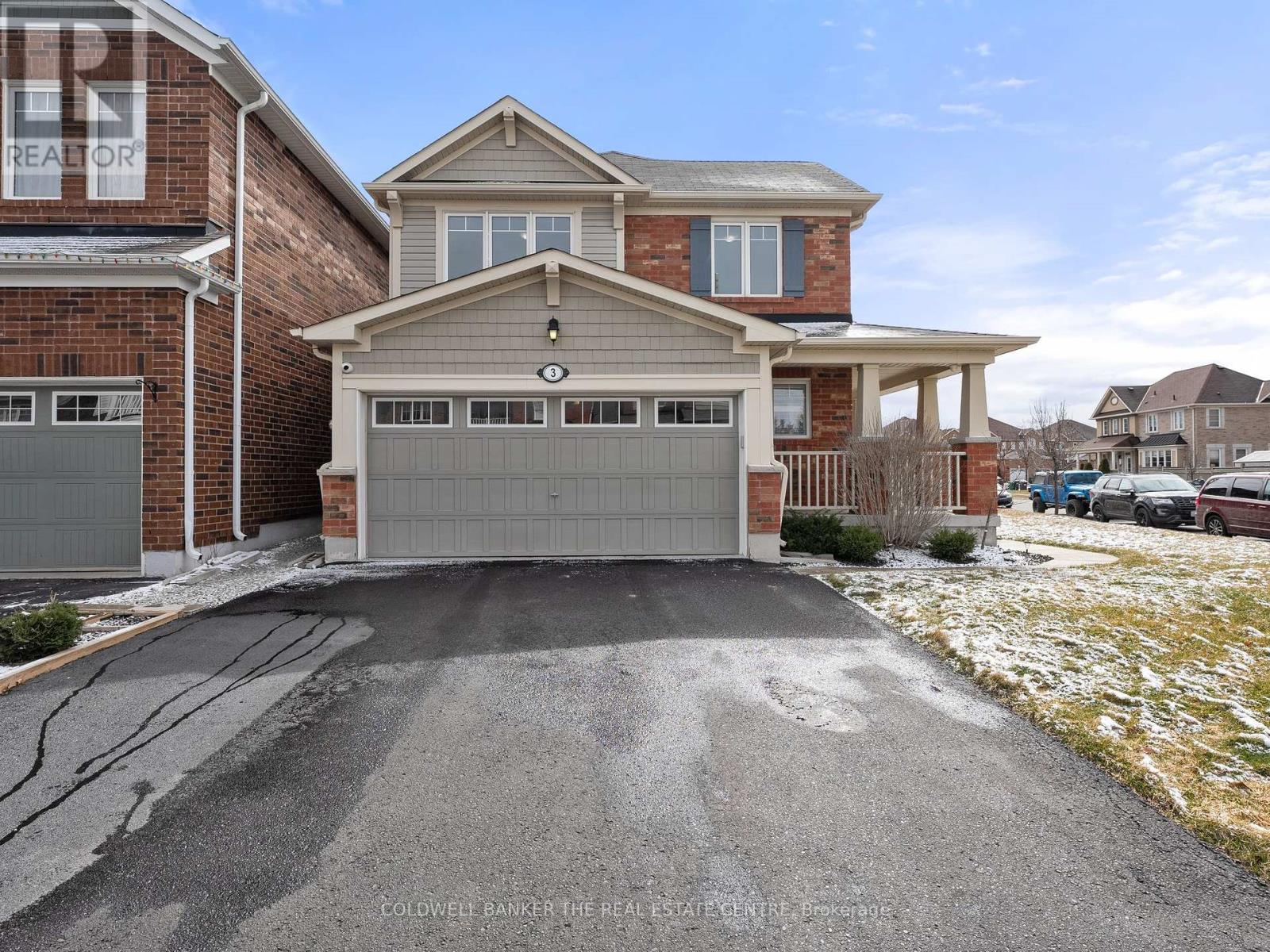3 Ventura Ave Brampton, Ontario L6Y 4X8
$1,099,000
Welcome to this stunning detached 4-bedroom home situated in a highly desirable, family-friendly neighborhood. Positioned on a premium, oversized corner lot, this property enjoys the convenience of being directly across from a park. Meticulously maintained by its original owners, it offers an ideal open concept floor plan, featuring a spacious eat-in kitchen with a walk-out to the expansive backyard and deck. With a large driveway boasting no sidewalk, parking is a breeze. The primary bedroom is complemented by generous closets and a 4-piece ensuite. The unspoiled basement holds promise for your personal finishing touches.**** EXTRAS **** Inground Sprinkles, CCTV Cameras, House Alarm, Natural Gas Line For BBQ, Ecobee Smart Thermostat,Polyaspartic Garage Floor, New AC 2020, Whole House Humidifier Replaced 2020, New Paved Driveway 2024, Freshly Painted 2024 (id:46317)
Property Details
| MLS® Number | W8163002 |
| Property Type | Single Family |
| Community Name | Fletcher's West |
| Amenities Near By | Park, Public Transit |
| Parking Space Total | 6 |
Building
| Bathroom Total | 3 |
| Bedrooms Above Ground | 4 |
| Bedrooms Total | 4 |
| Basement Development | Unfinished |
| Basement Features | Separate Entrance |
| Basement Type | N/a (unfinished) |
| Construction Style Attachment | Detached |
| Cooling Type | Central Air Conditioning |
| Exterior Finish | Brick, Vinyl Siding |
| Heating Fuel | Natural Gas |
| Heating Type | Forced Air |
| Stories Total | 2 |
| Type | House |
Parking
| Attached Garage |
Land
| Acreage | No |
| Land Amenities | Park, Public Transit |
| Size Irregular | 31.27 X 101.81 Ft ; Pie Shaped Lot. 58.44 At Rear |
| Size Total Text | 31.27 X 101.81 Ft ; Pie Shaped Lot. 58.44 At Rear |
Rooms
| Level | Type | Length | Width | Dimensions |
|---|---|---|---|---|
| Second Level | Primary Bedroom | 3.78 m | 3.78 m | 3.78 m x 3.78 m |
| Second Level | Bedroom 2 | 2.93 m | 3.32 m | 2.93 m x 3.32 m |
| Second Level | Bedroom 3 | 2.93 m | 2.93 m | 2.93 m x 2.93 m |
| Second Level | Bedroom 4 | 3.35 m | 3.72 m | 3.35 m x 3.72 m |
| Main Level | Eating Area | 3.11 m | 2.69 m | 3.11 m x 2.69 m |
| Main Level | Kitchen | 3.11 m | 2.74 m | 3.11 m x 2.74 m |
| Main Level | Living Room | 3.53 m | 6.05 m | 3.53 m x 6.05 m |
| Main Level | Dining Room | 3.53 m | 6.05 m | 3.53 m x 6.05 m |
| Main Level | Laundry Room | 2.3 m | 2.3 m | 2.3 m x 2.3 m |
Utilities
| Sewer | Available |
| Natural Gas | Available |
| Electricity | Available |
| Cable | Available |
https://www.realtor.ca/real-estate/26652712/3-ventura-ave-brampton-fletchers-west


390 Davis Dr #101
Newmarket, Ontario L3Y 7T8
(905) 895-8615
(905) 895-0314
Interested?
Contact us for more information








































