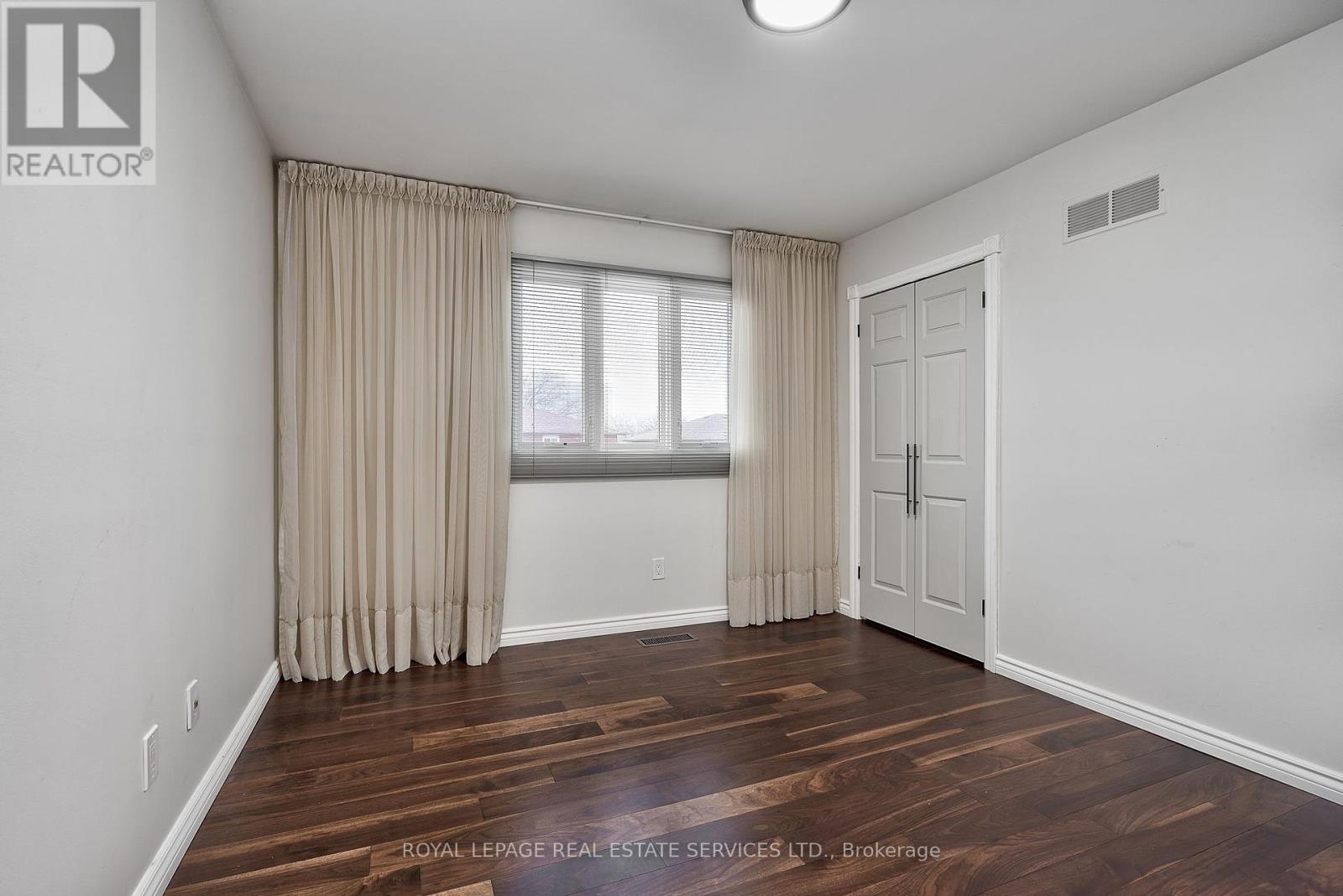2581 Cynara Rd Mississauga, Ontario L5B 2R6
$1,699,900
Pride of ownership is evident throughout this freshly painted and exceptionally well-maintained four bedroom executive residence situated on a quiet tree-lined street in Cooksville! Its prime location puts it in close proximity of schools, Trillium Hospital, shopping, restaurants, GO Station, Square One, Sheridan College-Hazel McCallion Campus, and all amenities. The main level features hardwood floors, plaster crown moldings, and a wainscoted foyer. The open concept living and dining rooms create a spacious atmosphere, complemented by a renovated eat-in kitchen with oak cabinetry and granite counters. A family room with a custom gas fireplace opens onto an interlock patio. Ascend the gorgeous open-riser hardwood staircase to discover stunning hardwood floors throughout the upper level. The oversized primary bedroom boasts a walk-in closet and a three-piece ensuite with a claw foot soaker bathtub. Three additional bedrooms and a modern four-piece main bathroom complete the upper level.**** EXTRAS **** Updates include baseboards, tiles, interior doors and handles, both staircases, upper level bathrooms, upper level windows, security system, central air, new garage exterior door and side door, wrought iron gates to the back yard, and more! (id:46317)
Property Details
| MLS® Number | W8029472 |
| Property Type | Single Family |
| Community Name | Cooksville |
| Amenities Near By | Park, Place Of Worship, Public Transit, Schools |
| Community Features | Community Centre |
| Parking Space Total | 4 |
Building
| Bathroom Total | 4 |
| Bedrooms Above Ground | 4 |
| Bedrooms Total | 4 |
| Basement Development | Finished |
| Basement Type | Full (finished) |
| Construction Style Attachment | Detached |
| Cooling Type | Central Air Conditioning |
| Exterior Finish | Brick |
| Fireplace Present | Yes |
| Heating Fuel | Natural Gas |
| Heating Type | Forced Air |
| Stories Total | 2 |
| Type | House |
Parking
| Attached Garage |
Land
| Acreage | No |
| Land Amenities | Park, Place Of Worship, Public Transit, Schools |
| Size Irregular | 50 X 120 Ft |
| Size Total Text | 50 X 120 Ft |
Rooms
| Level | Type | Length | Width | Dimensions |
|---|---|---|---|---|
| Second Level | Primary Bedroom | 3.66 m | 6.02 m | 3.66 m x 6.02 m |
| Second Level | Bedroom 2 | 3.25 m | 3.84 m | 3.25 m x 3.84 m |
| Second Level | Bedroom 3 | 3.25 m | 4.22 m | 3.25 m x 4.22 m |
| Second Level | Bedroom 4 | 3.53 m | 2.9 m | 3.53 m x 2.9 m |
| Basement | Recreational, Games Room | 8.03 m | 3.58 m | 8.03 m x 3.58 m |
| Basement | Family Room | 9.63 m | 3.51 m | 9.63 m x 3.51 m |
| Basement | Laundry Room | 3.02 m | 3.38 m | 3.02 m x 3.38 m |
| Main Level | Living Room | 3.58 m | 5.49 m | 3.58 m x 5.49 m |
| Main Level | Dining Room | 3.56 m | 3.86 m | 3.56 m x 3.86 m |
| Main Level | Kitchen | 3.33 m | 4.88 m | 3.33 m x 4.88 m |
| Main Level | Family Room | 3.63 m | 7.37 m | 3.63 m x 7.37 m |
| Main Level | Mud Room | 3.68 m | 2.46 m | 3.68 m x 2.46 m |
Utilities
| Sewer | Installed |
| Natural Gas | Available |
| Electricity | Available |
| Cable | Available |
https://www.realtor.ca/real-estate/26457996/2581-cynara-rd-mississauga-cooksville

Broker
(905) 849-3360
www.dancooper.com/
https://www.facebook.com/dancoopergroup/
www.twitter.com/DanCooperTV
https://www.linkedin.com/in/dancoopergroup/

251 North Service Road Ste #101
Oakville, Ontario L6M 3E7
(905) 338-3737
(905) 338-7351
Interested?
Contact us for more information










































