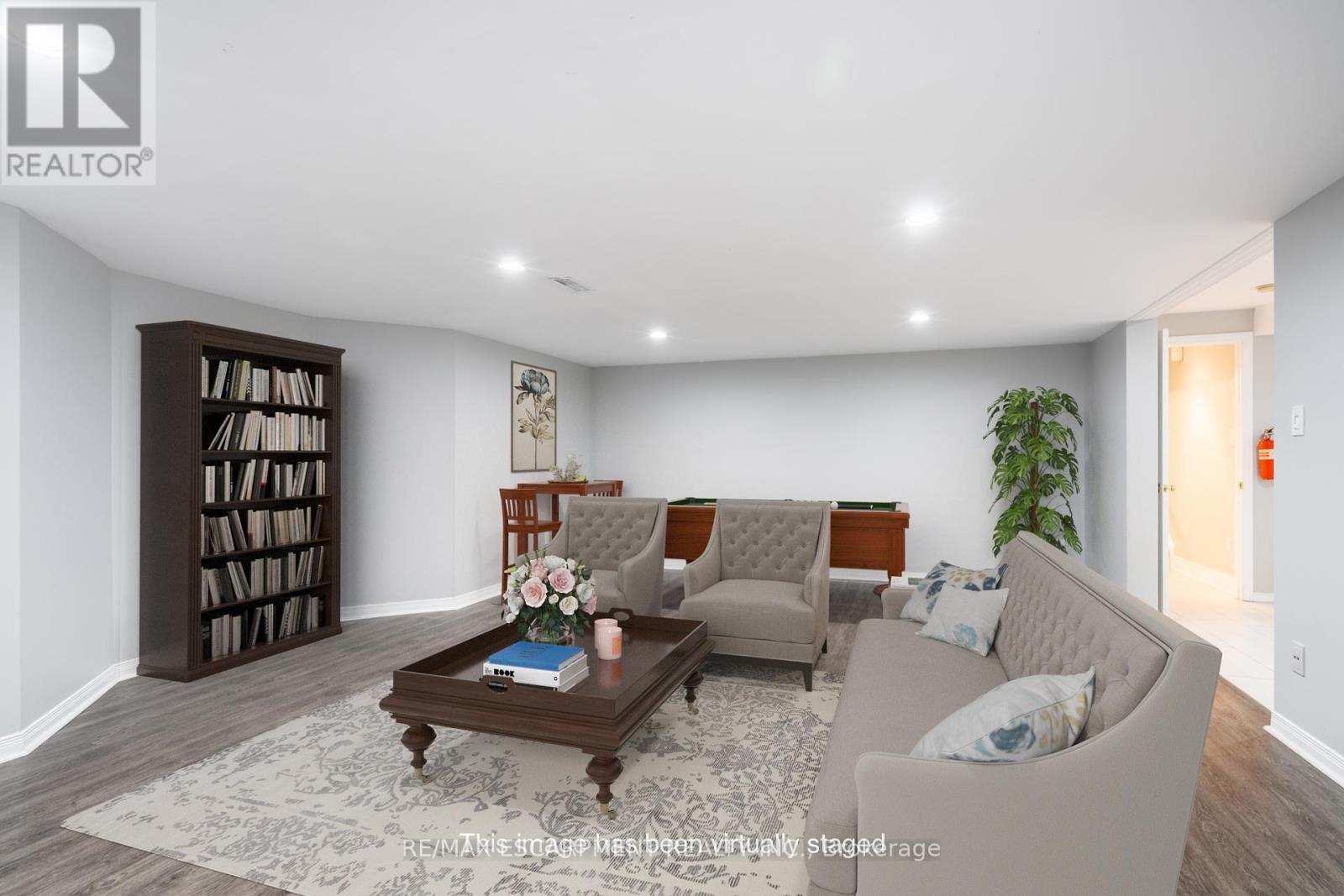6771 Concession 4 Rd Puslinch, Ontario N0B 2J0
$1,899,000
Exceptional custom built home situated on picturesque 2.11 acre property. Offering 4400 sq ft of well appointed space with a main floor primary suite with walkout to back garden. Features include hardwood floors, four propane fireplaces, a cozy upper level library, an upper level office that is perfect for the individual who works from home. The lovely kitchen boasts rich cabinetry with quartz countertops and a breakfast peninsula. In the lower level you will find a beautiful self-contained one bedroom apartment with a fireplace and walkout entrance creating an opportunity for multi-generational living. In addition to this is a fabulous entertaining space with a wet bar, another 3 piece bath and access to the garage allowing for an additional unit should the need arise. Don't miss out on this unique gem of a property. Minutes to the 401 and all amenities. A must see! Lets get you home! (id:46317)
Property Details
| MLS® Number | X7318906 |
| Property Type | Single Family |
| Community Name | Rural Puslinch |
| Parking Space Total | 12 |
Building
| Bathroom Total | 6 |
| Bedrooms Above Ground | 5 |
| Bedrooms Total | 5 |
| Basement Development | Finished |
| Basement Features | Separate Entrance |
| Basement Type | N/a (finished) |
| Construction Style Attachment | Detached |
| Cooling Type | Central Air Conditioning |
| Exterior Finish | Stone, Stucco |
| Fireplace Present | Yes |
| Heating Fuel | Propane |
| Heating Type | Forced Air |
| Stories Total | 2 |
| Type | House |
Parking
| Attached Garage |
Land
| Acreage | Yes |
| Sewer | Septic System |
| Size Irregular | 177.08 X 525.81 Ft |
| Size Total Text | 177.08 X 525.81 Ft|2 - 4.99 Acres |
Rooms
| Level | Type | Length | Width | Dimensions |
|---|---|---|---|---|
| Second Level | Bedroom | 5.11 m | 4.85 m | 5.11 m x 4.85 m |
| Second Level | Bedroom | 5.13 m | 3.66 m | 5.13 m x 3.66 m |
| Second Level | Bedroom | 3.66 m | 3.33 m | 3.66 m x 3.33 m |
| Basement | Recreational, Games Room | 11.15 m | 12.47 m | 11.15 m x 12.47 m |
| Basement | Kitchen | 3.76 m | 4.52 m | 3.76 m x 4.52 m |
| Basement | Bedroom | 3.66 m | 3.73 m | 3.66 m x 3.73 m |
| Main Level | Living Room | 5.36 m | 6.81 m | 5.36 m x 6.81 m |
| Main Level | Dining Room | 3.63 m | 5.18 m | 3.63 m x 5.18 m |
| Main Level | Family Room | 4.6 m | 6.1 m | 4.6 m x 6.1 m |
| Main Level | Kitchen | 3.48 m | 4.24 m | 3.48 m x 4.24 m |
| Main Level | Eating Area | 3.48 m | 2.82 m | 3.48 m x 2.82 m |
| Main Level | Primary Bedroom | 7.75 m | 4.67 m | 7.75 m x 4.67 m |
https://www.realtor.ca/real-estate/26307138/6771-concession-4-rd-puslinch-rural-puslinch
Salesperson
(905) 631-8118
1470 Centre Rd Unit 2a
Carlisle, Ontario L0R 1H2
(905) 631-8118
Interested?
Contact us for more information










































