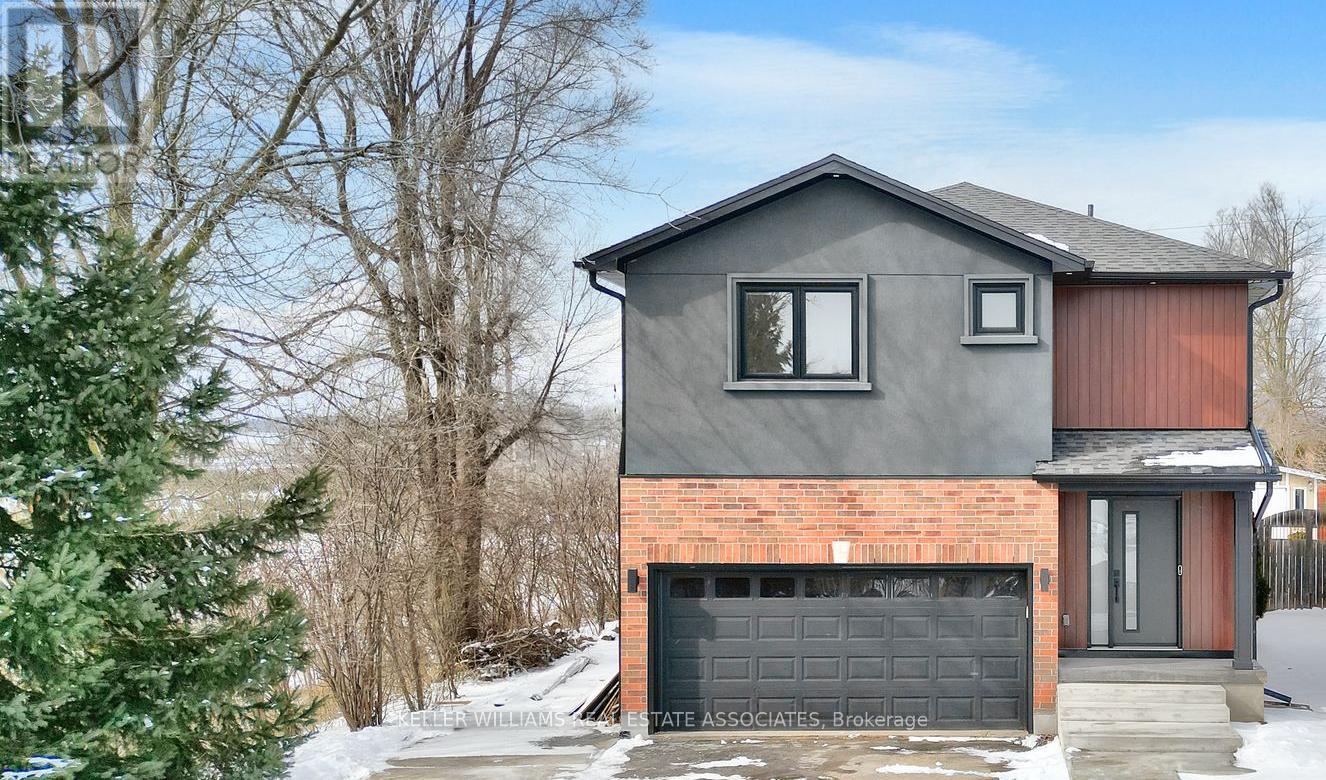45 Mccullough Cres Halton Hills, Ontario L7G 5N6
$1,448,000
Be the first one to enjoy this stunning, completely renovated home with a spacious addition! Located on a quiet,family friendly street&a very private,fully fenced yard with mature trees-one side faces greenspace and has no neighbours. From the outside to the inside, no expenses have been spared and this home features new windows and doors(2023)&custom window coverings,oak hardwood floors(main & 2nd fl), modern light fixtures&potlights,custom cabinetry throughout,heated tile floor in primary bed washroom,whole house water filtration system and much more! Enjoy entertaining in the open concept layout on the main floor with a chef's gourmet kitchen that has a centre island, quartz countertops and stainless steel appliances.Built-in bench and shelves in the dining room and a walk-out to the large deck that features a gazebo and natural gas line for BBQ.Second floor includes 4 spacious bedrooms and a beautiful laundry room.With over 2100 sq ft of luxury living space,this home is a must see!**** EXTRAS **** Exceptional curb appeal w/a brand new exterior. Great location-easy access to nearby trails,parks, schools&downtown Georgetown. Whole house has been freshly painted. Fully finished basement w/rec room &storage room. 4 beautiful washrooms. (id:46317)
Property Details
| MLS® Number | W8081198 |
| Property Type | Single Family |
| Community Name | Georgetown |
| Amenities Near By | Park, Schools |
| Features | Conservation/green Belt |
| Parking Space Total | 6 |
Building
| Bathroom Total | 4 |
| Bedrooms Above Ground | 4 |
| Bedrooms Total | 4 |
| Basement Development | Finished |
| Basement Type | N/a (finished) |
| Construction Style Attachment | Detached |
| Cooling Type | Central Air Conditioning |
| Exterior Finish | Brick |
| Heating Fuel | Natural Gas |
| Heating Type | Forced Air |
| Stories Total | 2 |
| Type | House |
Parking
| Garage |
Land
| Acreage | No |
| Land Amenities | Park, Schools |
| Size Irregular | 42.65 X 127.88 Ft |
| Size Total Text | 42.65 X 127.88 Ft |
Rooms
| Level | Type | Length | Width | Dimensions |
|---|---|---|---|---|
| Second Level | Primary Bedroom | 4.89 m | 3.79 m | 4.89 m x 3.79 m |
| Second Level | Bedroom 2 | 3.54 m | 2.5 m | 3.54 m x 2.5 m |
| Second Level | Bedroom 3 | 4.21 m | 3.95 m | 4.21 m x 3.95 m |
| Second Level | Bedroom 4 | 3.55 m | 2.96 m | 3.55 m x 2.96 m |
| Second Level | Laundry Room | 2.88 m | 2.02 m | 2.88 m x 2.02 m |
| Basement | Recreational, Games Room | 4.25 m | 6.38 m | 4.25 m x 6.38 m |
| Basement | Utility Room | 3.13 m | 5.86 m | 3.13 m x 5.86 m |
| Main Level | Foyer | 4.86 m | 2.58 m | 4.86 m x 2.58 m |
| Main Level | Living Room | 3.1 m | 4.55 m | 3.1 m x 4.55 m |
| Main Level | Dining Room | 3.09 m | 3.31 m | 3.09 m x 3.31 m |
| Main Level | Kitchen | 3.54 m | 5.78 m | 3.54 m x 5.78 m |
https://www.realtor.ca/real-estate/26534473/45-mccullough-cres-halton-hills-georgetown
Salesperson
(905) 812-8123

7145 West Credit Ave B1 #100
Mississauga, Ontario L5N 6J7
(905) 812-8123
(905) 812-8155
Interested?
Contact us for more information








































