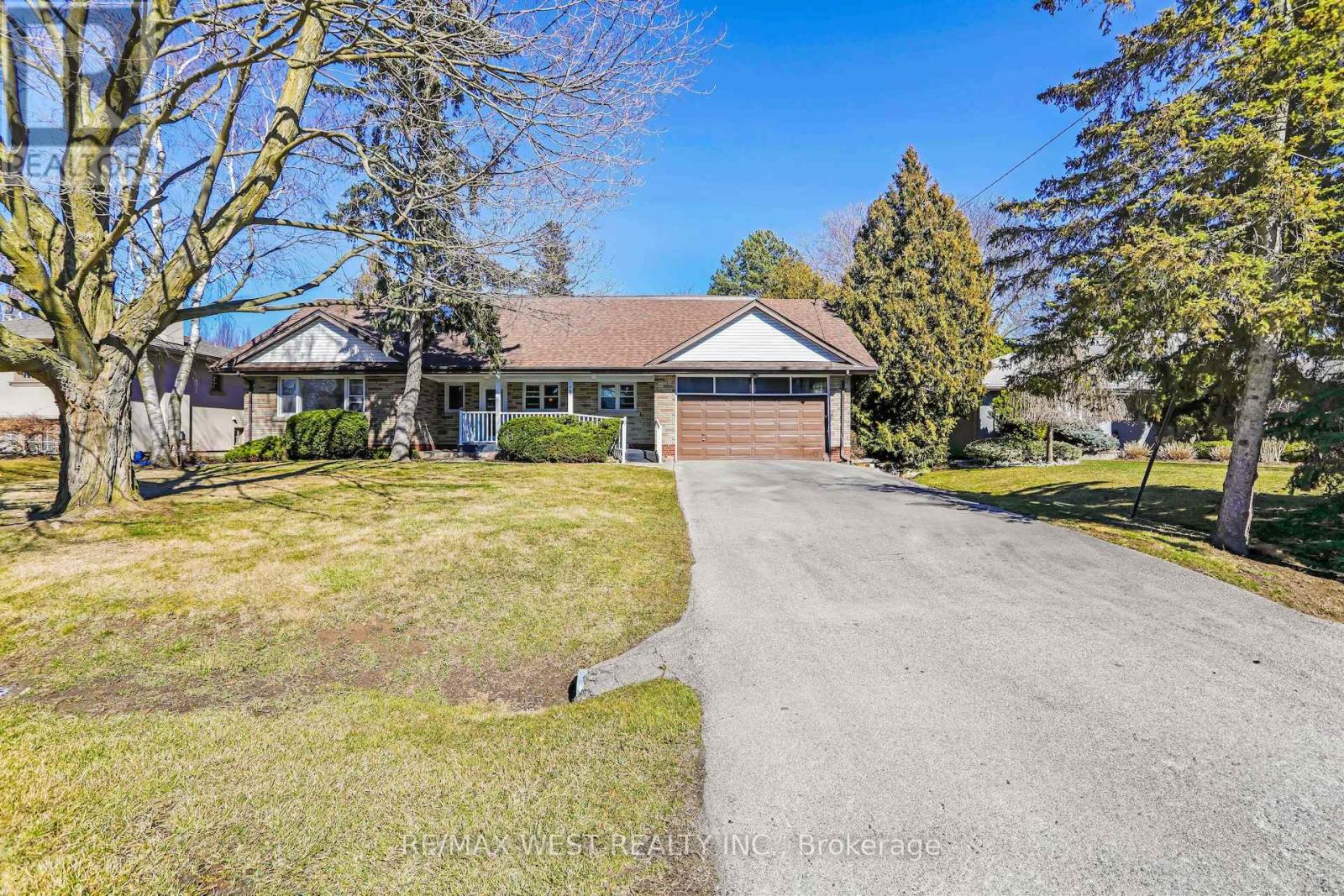485 The Kingsway Toronto, Ontario M9A 3W5
$2,325,000
Prestigious Princess Anne Manor! One of the most exclusive areas in Toronto situated on a superior lot size of 80 x 140! With over 5,000 square feet of living space, this 2-storey detached is perfect for a family to live-in, custom renovate or build your dream home! This home offers 3 very spacious bedrooms, functional kitchen with breakfast area, living, dining room and office on the main floor. Plus, an open concept 2nd floor living room and rec area which is great for kids or renovate and add an additional bedroom. Original hardwood flooring, 2 fireplaces and a full basement with a separate walk-up. So many great features to this home! One bus to subway and the upcoming Eglinton LRT. Surrounded by multi-million-dollar residences and world class golf courses! First time on the market in 37 years! This home is not like any other! The possibilities are endless!**** EXTRAS **** Fridge, stove, dishwasher, washing machine, dryer, roof 2018. (id:46317)
Property Details
| MLS® Number | W8133972 |
| Property Type | Single Family |
| Community Name | Princess-Rosethorn |
| Amenities Near By | Park, Place Of Worship, Public Transit, Schools |
| Features | Wooded Area |
| Parking Space Total | 6 |
Building
| Bathroom Total | 3 |
| Bedrooms Above Ground | 3 |
| Bedrooms Total | 3 |
| Basement Features | Walk-up |
| Basement Type | Full |
| Construction Style Attachment | Detached |
| Cooling Type | Central Air Conditioning |
| Exterior Finish | Brick |
| Fireplace Present | Yes |
| Heating Fuel | Natural Gas |
| Heating Type | Forced Air |
| Stories Total | 2 |
| Type | House |
Parking
| Detached Garage |
Land
| Acreage | No |
| Land Amenities | Park, Place Of Worship, Public Transit, Schools |
| Size Irregular | 80 X 140 Ft |
| Size Total Text | 80 X 140 Ft |
Rooms
| Level | Type | Length | Width | Dimensions |
|---|---|---|---|---|
| Second Level | Bedroom 2 | 4.4 m | 4.8 m | 4.4 m x 4.8 m |
| Second Level | Bedroom 3 | 4.4 m | 4.8 m | 4.4 m x 4.8 m |
| Second Level | Sitting Room | 5 m | 4.3 m | 5 m x 4.3 m |
| Second Level | Family Room | 4.4 m | 6.5 m | 4.4 m x 6.5 m |
| Lower Level | Recreational, Games Room | 5 m | 10.7 m | 5 m x 10.7 m |
| Lower Level | Laundry Room | 4.8 m | 4.5 m | 4.8 m x 4.5 m |
| Main Level | Kitchen | 4.2 m | 5 m | 4.2 m x 5 m |
| Main Level | Dining Room | 4.5 m | 3.5 m | 4.5 m x 3.5 m |
| Main Level | Living Room | 4.4 m | 6.8 m | 4.4 m x 6.8 m |
| Main Level | Primary Bedroom | 5.05 m | 4.3 m | 5.05 m x 4.3 m |
| Main Level | Office | 3.1 m | 5 m | 3.1 m x 5 m |
| Main Level | Mud Room | 2.1 m | 4.5 m | 2.1 m x 4.5 m |
https://www.realtor.ca/real-estate/26610208/485-the-kingsway-toronto-princess-rosethorn

Broker
(416) 769-1616
(905) 208-1121
www.jaredrogers.ca
https://www.facebook.com/JaredRogers.ca?filter=3
https://twitter.com/jaredrogers_ca
ca.linkedin.com/in/jaredrogersrealty

1678 Bloor St., West
Toronto, Ontario M6P 1A9
(416) 769-1616
(416) 769-1524
www.remaxwest.com
Interested?
Contact us for more information






































