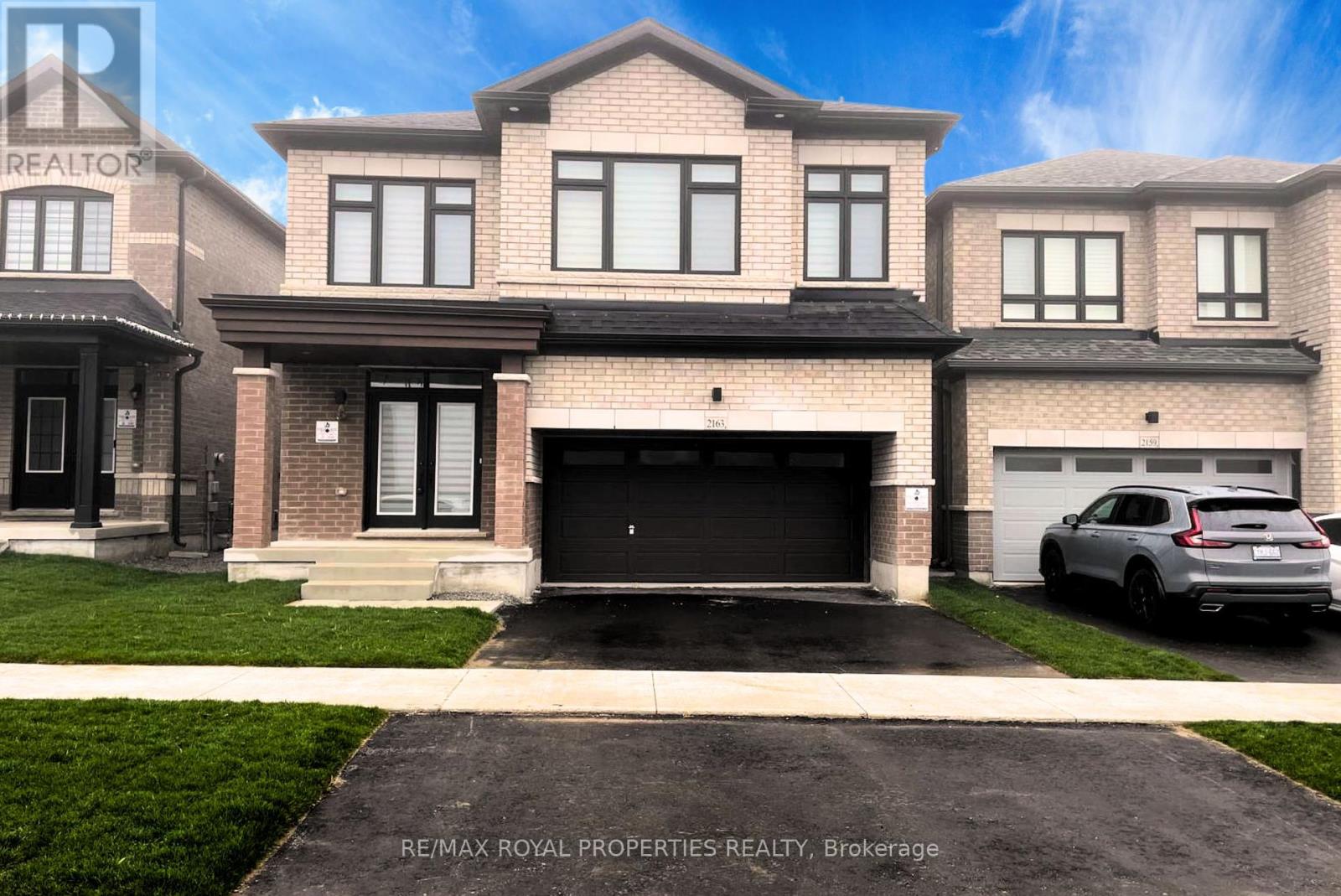#main -2163 Coppermine St Oshawa, Ontario L1L 0T1
$3,450 Monthly
Brand New 4+1 Bedrooms, 4 Bathrooms Detached House For Lease, Double Door Entry, High Ceiling With Excellent Layout. Large Kitchen With Dining Area & Lots Of Storage Shelf, Private And Separate Family Room With Fireplace, Bright House With Large Windows And Zebra Window Covers, Entrance To Garage From The House And Side Entrance. The Primary Bedroom Ensuite Comes With A Soaker Tub, Standing Shower With Frameless Glass, Double Sink, Walk-in His/her Closet. The Second Floor Has Three Full Washrooms. Hardwood Flooring On The Main Floor, Stairs, And Den. Huge Laundry Room Conveniently Located On The Upper Level. Can Conveniently Park 4 Cars. Brand New High-end S/S Appliances, Backsplash And Porcelain Countertop. A Separate Entrance/Side Door To The Basement With Enough Windows Brings In Lots Of Natural Lights And So Much More**** EXTRAS **** Excellent Community With all major Stores Costco, RioCan Shopping Mall, Banks & Grocery Shops, Ontario Tech University, Durham College, and Close To Highway 407 (id:46317)
Property Details
| MLS® Number | E7376632 |
| Property Type | Single Family |
| Community Name | Northwood |
| Parking Space Total | 4 |
Building
| Bathroom Total | 4 |
| Bedrooms Above Ground | 4 |
| Bedrooms Below Ground | 1 |
| Bedrooms Total | 5 |
| Basement Features | Separate Entrance, Walk Out |
| Basement Type | N/a |
| Construction Style Attachment | Detached |
| Exterior Finish | Brick |
| Fireplace Present | Yes |
| Heating Fuel | Natural Gas |
| Heating Type | Forced Air |
| Stories Total | 2 |
| Type | House |
Parking
| Garage |
Land
| Acreage | No |
Rooms
| Level | Type | Length | Width | Dimensions |
|---|---|---|---|---|
| Second Level | Primary Bedroom | 5.48 m | 3.35 m | 5.48 m x 3.35 m |
| Second Level | Bedroom 2 | 12.4 m | 3.38 m | 12.4 m x 3.38 m |
| Second Level | Bedroom 3 | 3.38 m | 3.04 m | 3.38 m x 3.04 m |
| Second Level | Bedroom 4 | 3.35 m | 3.04 m | 3.35 m x 3.04 m |
| Second Level | Den | 4.57 m | 3.04 m | 4.57 m x 3.04 m |
| Second Level | Laundry Room | Measurements not available | ||
| Main Level | Family Room | 4.87 m | 3.65 m | 4.87 m x 3.65 m |
| Main Level | Dining Room | 4.26 m | 3.04 m | 4.26 m x 3.04 m |
| Main Level | Living Room | 4.26 m | 4.26 m | 4.26 m x 4.26 m |
| Main Level | Kitchen | 4.26 m | 3.23 m | 4.26 m x 3.23 m |
| Main Level | Eating Area | 3.53 m | 2.62 m | 3.53 m x 2.62 m |
https://www.realtor.ca/real-estate/26384142/main-2163-coppermine-st-oshawa-northwood
Broker
(905) 554-0101
https://www.royalproperty.ca/
https://www.facebook.com/MyRroyalProperty
https://twitter.com/MyRoyalproperty

19 - 7595 Markham Road
Markham, Ontario L3S 0B6
(905) 554-0101
(416) 321-0150
Interested?
Contact us for more information










































