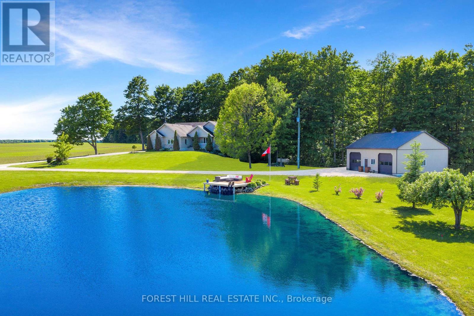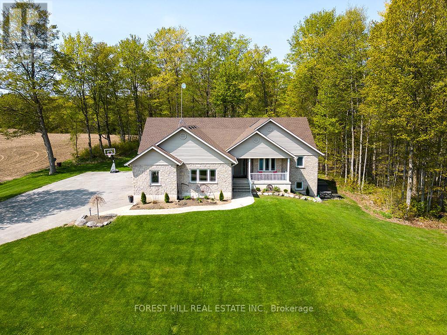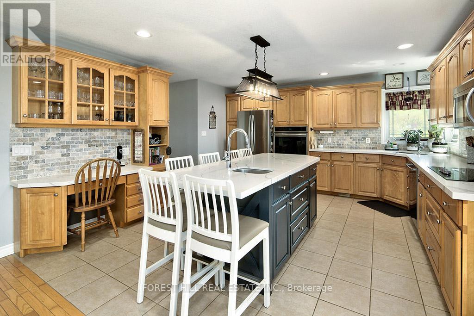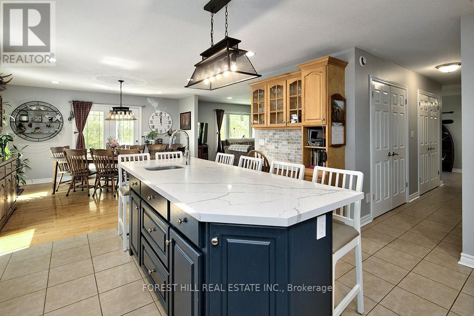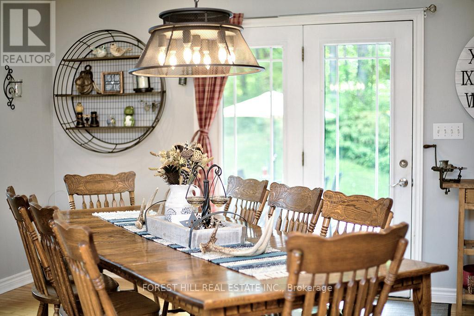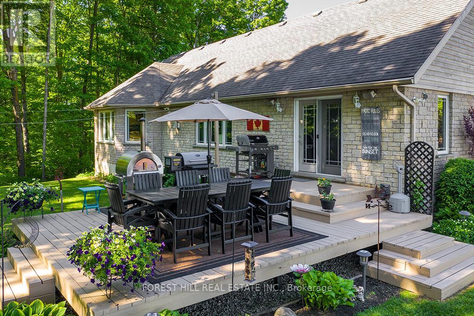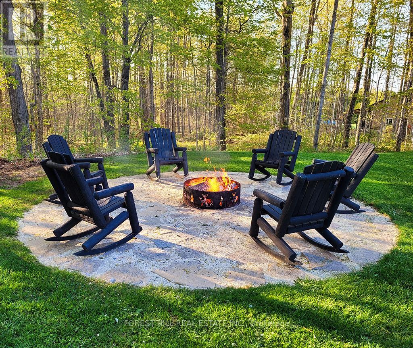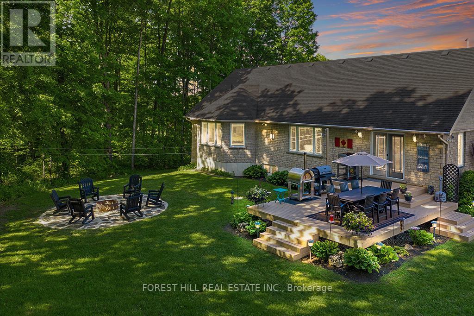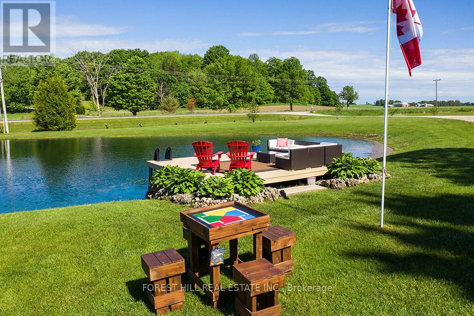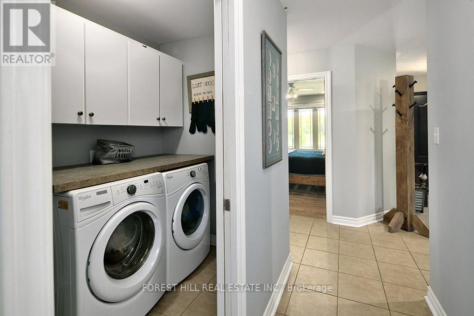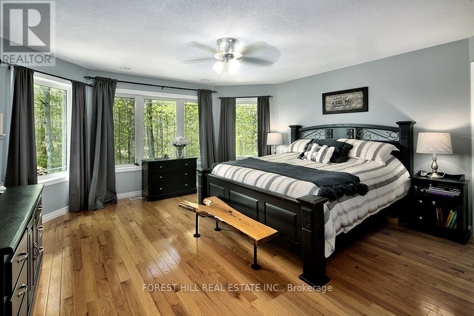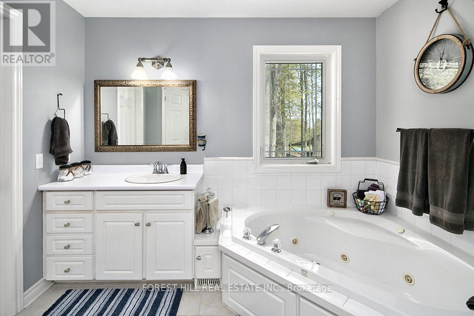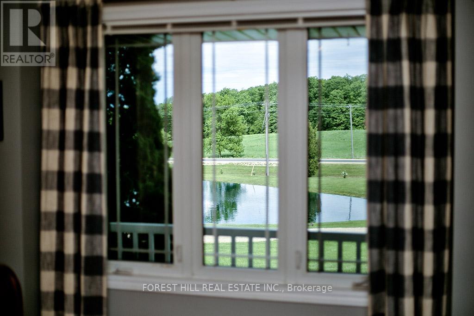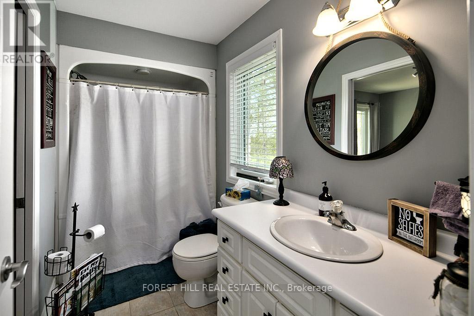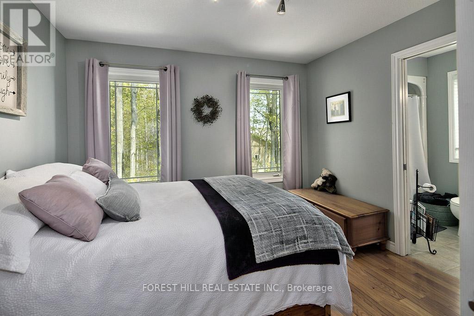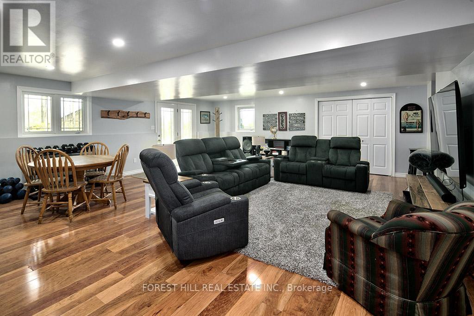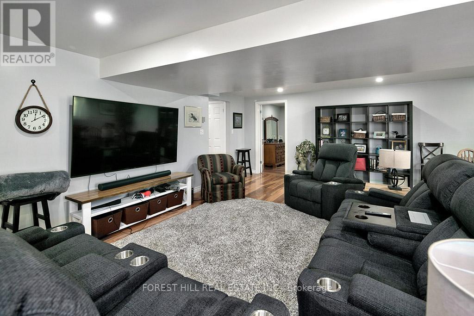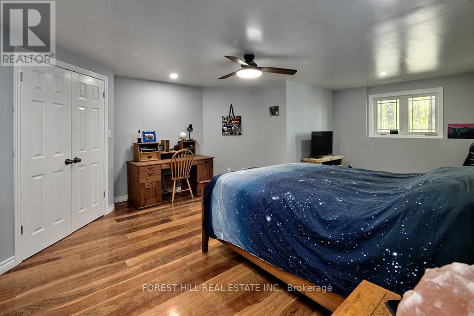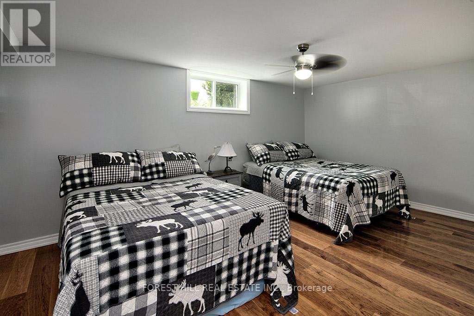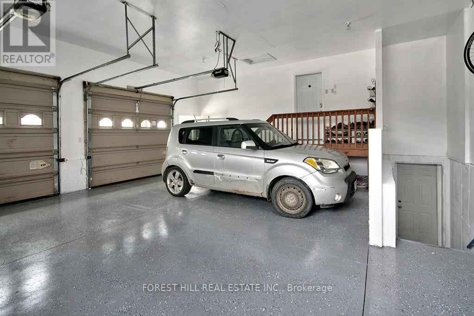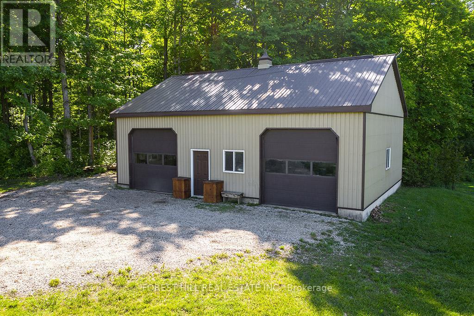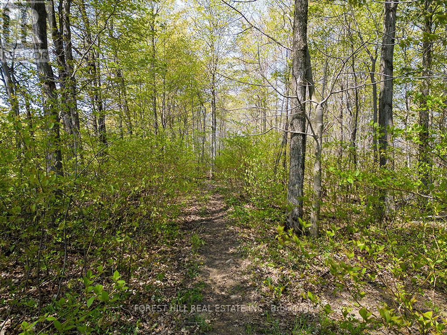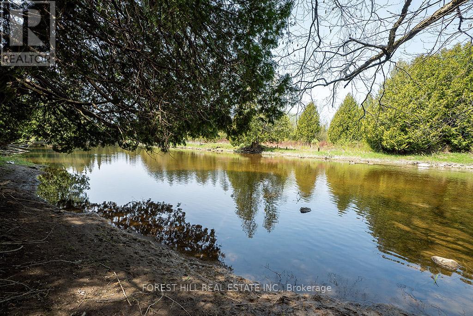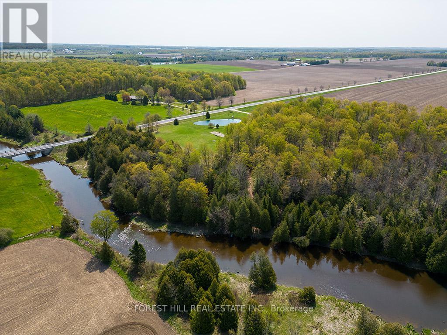112900 Grey Road 14 Southgate, Ontario N0C 1L0
$1,699,999
This 26.88 acre property has it all: acres of forest, a completely finished family home, stocked pond, awesome shop & over 2000 feet of private Saugeen River frontage! Custom stone bungalow perfect for family & entertaining. Generous principal rooms & open floor plan + landscaped grounds with spaces for dining , relaxing in the hot tub,swimming/skating/fishing (even a zip line!) at the pond, smores at the fieldstone fire pit or walks through the woods to the river. Bright lower level features 8' ceilings & large windows for tons of natural light. Huge Family Room with walk-out to hot tub in the back yard. Insulated garage holds 2 large vehicles + convenient entrance to Utility Room. Awesome 30x40 Shop insulated & heated with 2x10' bay doors, raised storage, LED lighting & separate panel. Acres of hardwood & mixed bush (maple, black cherry, cedar, beech, ash & more) in Managed Forest area. See Attachments for details on many recent property updates**** EXTRAS **** 15 mins from amenities in Flesherton, Dundalk & Markdale. Ski clubs, golf, cycling routes, Lake Eugenia & Bruce Trail all w/i 20min. 45min to Collingwood/Thornbury, 1hr to K-W, under 2hrs to GTA. (id:46317)
Property Details
| MLS® Number | X6783996 |
| Property Type | Single Family |
| Community Name | Rural Southgate |
| Amenities Near By | Hospital |
| Community Features | School Bus |
| Features | Wooded Area, Conservation/green Belt |
| Parking Space Total | 22 |
Building
| Bathroom Total | 4 |
| Bedrooms Above Ground | 3 |
| Bedrooms Below Ground | 3 |
| Bedrooms Total | 6 |
| Architectural Style | Bungalow |
| Basement Development | Finished |
| Basement Type | Full (finished) |
| Construction Style Attachment | Detached |
| Cooling Type | Central Air Conditioning |
| Exterior Finish | Brick |
| Fireplace Present | Yes |
| Stories Total | 1 |
| Type | House |
Parking
| Attached Garage |
Land
| Acreage | Yes |
| Land Amenities | Hospital |
| Sewer | Septic System |
| Size Irregular | Irregular Shape |
| Size Total Text | Irregular Shape|25 - 50 Acres |
| Surface Water | Lake/pond |
Rooms
| Level | Type | Length | Width | Dimensions |
|---|---|---|---|---|
| Lower Level | Bedroom | 3.35 m | 5.13 m | 3.35 m x 5.13 m |
| Lower Level | Bedroom | 3.99 m | 4.19 m | 3.99 m x 4.19 m |
| Lower Level | Bedroom | 6.6 m | 4.6 m | 6.6 m x 4.6 m |
| Lower Level | Family Room | 7.39 m | 6.53 m | 7.39 m x 6.53 m |
| Main Level | Kitchen | 4.32 m | 4.62 m | 4.32 m x 4.62 m |
| Main Level | Dining Room | 4.14 m | 4.32 m | 4.14 m x 4.32 m |
| Main Level | Living Room | 5.23 m | 5.54 m | 5.23 m x 5.54 m |
| Main Level | Mud Room | 2.54 m | 1.63 m | 2.54 m x 1.63 m |
| Main Level | Foyer | 2.54 m | 2.08 m | 2.54 m x 2.08 m |
| Main Level | Primary Bedroom | 4.7 m | 5.03 m | 4.7 m x 5.03 m |
| Main Level | Bedroom | 3.45 m | 4.19 m | 3.45 m x 4.19 m |
| Main Level | Bedroom | 3.2 m | 3.35 m | 3.2 m x 3.35 m |
Utilities
| Electricity | Installed |
https://www.realtor.ca/real-estate/26007053/112900-grey-road-14-southgate-rural-southgate
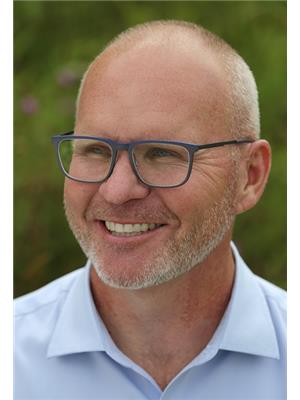
21 Main St. E
Markdale, Ontario N0C 1H0
(519) 270-6702
Interested?
Contact us for more information


