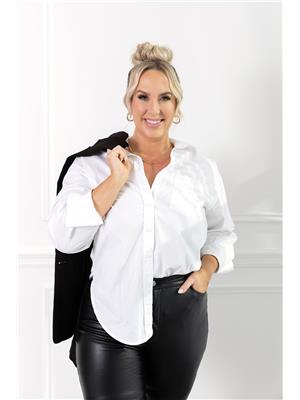2 Chambers Lane Georgina, Ontario L0E 1N0
$479,000
Discover The Unparalleled Charm Of This Secluded 3-Season Studio Cottage, A Gem Nestled Along The Serene Pefferlaw River With An Impressive 150 Ft Of Direct Water Frontage. Conveniently Park Your Boat At Your Private Dock & Take A Short Scenic Boat Ride To Lake Simcoe. Its The Perfect Retreat For An Array Of Recreational Activities Including Boating, Kayaking, & Fishing. Positioned On A Generously-Sized, Private Fenced Lot, With Plenty Of Parking & A Sizeable Deck, Its Perfect For Hosting Gatherings With Friends & Family Or Simply Enjoying Some Peaceful Relaxation. Inside Youll Find An Open Concept Living Space With 3-Pc Bath. Additionally, There Are 2 Spacious Garden Sheds & A Recreational Vehicle Which Sleeps Six. Located 1 Min From HWY 48, 3 Min To Holmes Point Sandy Beach & Park, 3 Min To Downtown Pefferlaw, 15 Min To Sutton & 25-Min To HWY 404.**** EXTRAS **** Roof (2018); Flooring (2019), 100 Amps Hydro (2000); Fence (2022), 130 Ft Drilled Well (2022). Rogers High Speed Internet Available. Septic Pumped 2020. Zoned Residential. Private Unassumed Road. (id:46317)
Property Details
| MLS® Number | N8134340 |
| Property Type | Single Family |
| Community Name | Pefferlaw |
| Amenities Near By | Beach, Marina |
| Features | Recreational |
| Parking Space Total | 4 |
| Water Front Type | Waterfront |
Building
| Bathroom Total | 1 |
| Bedrooms Above Ground | 1 |
| Bedrooms Total | 1 |
| Architectural Style | Bungalow |
| Basement Type | Crawl Space |
| Construction Style Attachment | Detached |
| Cooling Type | Window Air Conditioner |
| Exterior Finish | Vinyl Siding |
| Heating Fuel | Electric |
| Heating Type | Baseboard Heaters |
| Stories Total | 1 |
| Type | House |
Land
| Acreage | No |
| Land Amenities | Beach, Marina |
| Sewer | Septic System |
| Size Irregular | 11.45 X 150.92 Ft ; Irregular - See Attached Schedule C |
| Size Total Text | 11.45 X 150.92 Ft ; Irregular - See Attached Schedule C |
| Surface Water | River/stream |
Rooms
| Level | Type | Length | Width | Dimensions |
|---|---|---|---|---|
| Main Level | Kitchen | 3.45 m | 1.28 m | 3.45 m x 1.28 m |
| Main Level | Living Room | 3.45 m | 2.97 m | 3.45 m x 2.97 m |
| Main Level | Bedroom | 3.45 m | 2.72 m | 3.45 m x 2.72 m |
| Main Level | Bathroom | 3.45 m | 1.75 m | 3.45 m x 1.75 m |
Utilities
| Electricity | Installed |
https://www.realtor.ca/real-estate/26611045/2-chambers-lane-georgina-pefferlaw

Salesperson
(416) 702-1146
(416) 702-1146
www.jj.team/
https://www.facebook.com/jennifer.jjteam/
https://twitter.com/Jennife42134793
https://www.linkedin.com/in/jennifer-jones-b4810bb3/
4711 Yonge St 10/flr Ste B
Toronto, Ontario M2N 6K8
(866) 530-7737

Salesperson
(905) 853-4125
4711 Yonge St 10th Flr, 106430
Toronto, Ontario M2N 6K8
(866) 530-7737
Interested?
Contact us for more information































