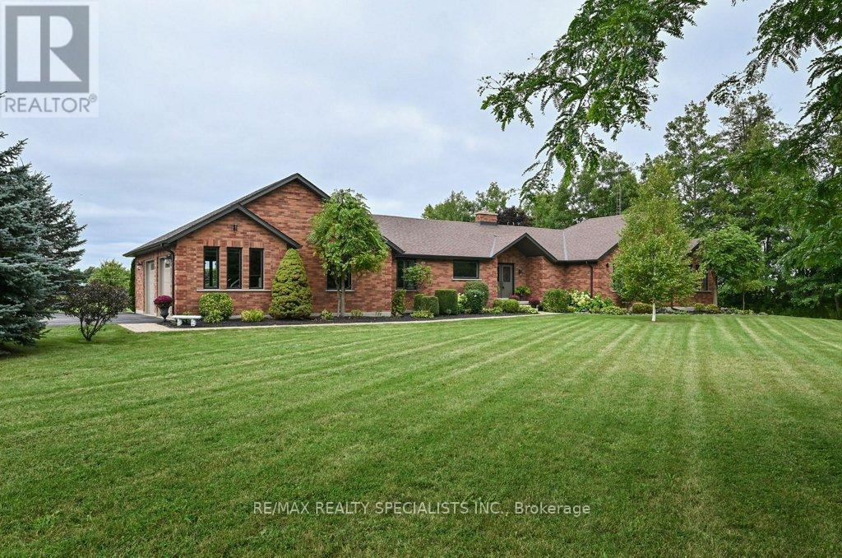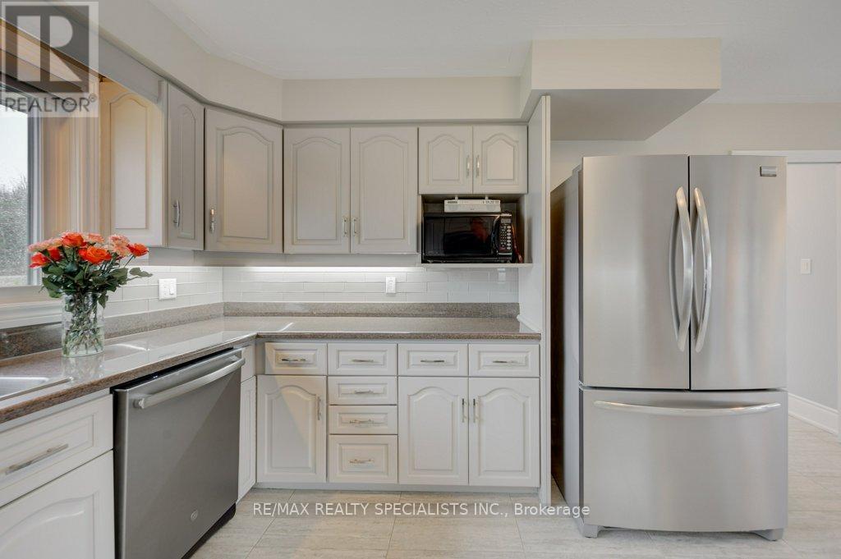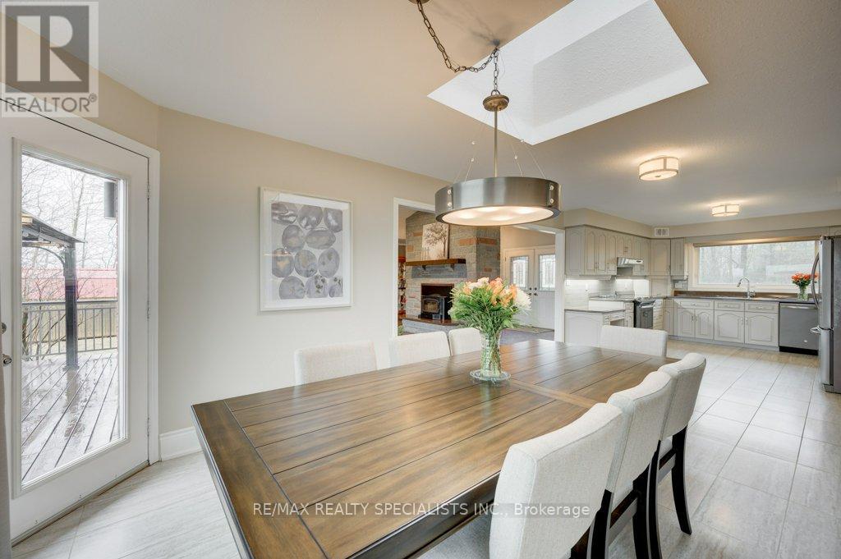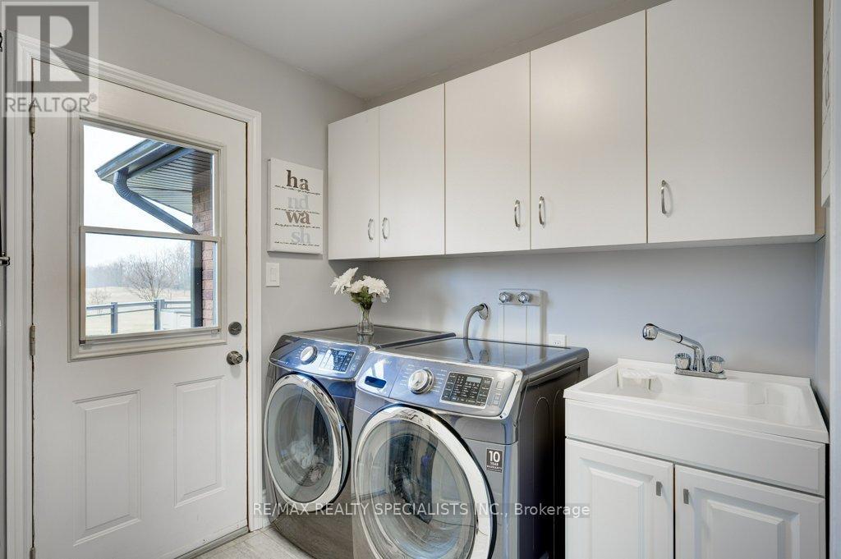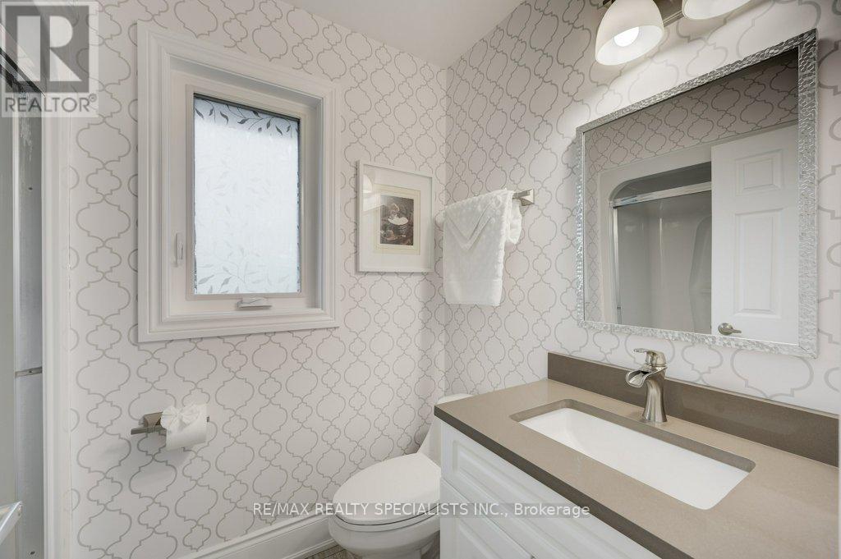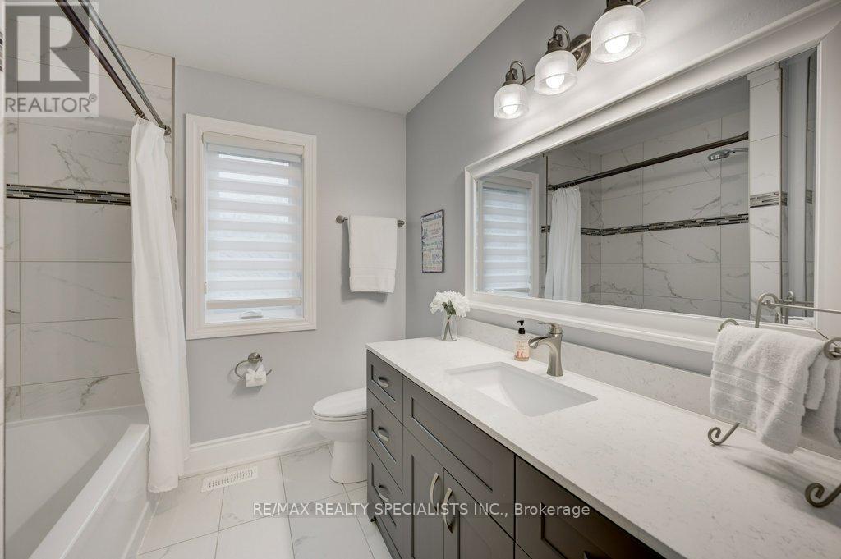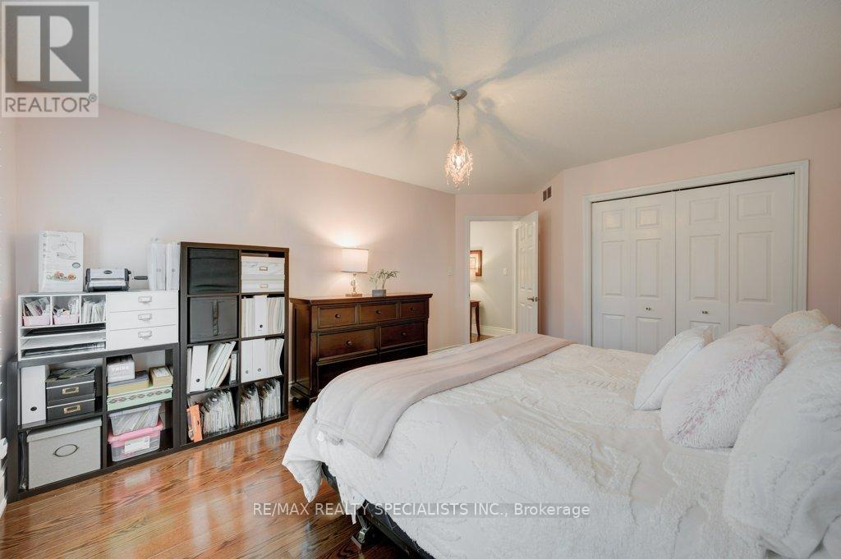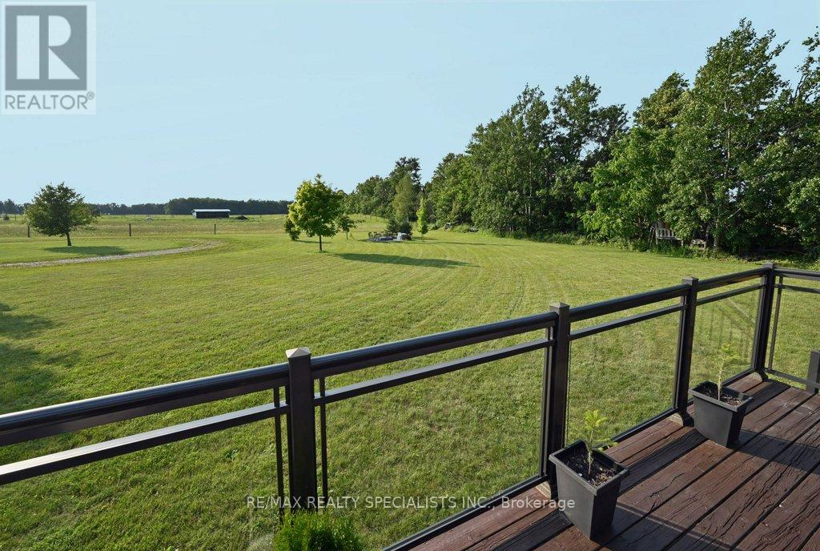9342 9 Sdrd Erin, Ontario N0B 1T0
$1,799,000
This is it...Rural Erin at it's best, tucked away on a sideroad..Best secret in town.. Surrounded by estate country homes, yet close to schools and beautiful Main street in Erin. Custom built raised bungalow with 4 generous bedrooms, 3 baths, main floor office and laundry. Gorgeous open concept Great room with vaulted ceilings, floor to ceiling fireplace and walkout to absolutely huge deck overlooking firepit. Bright open, custom kitchen adjacent to large dining room. Master has custom ensuite & w/in closet. Basement unfinished with large above grade, over sized windows, 8.5' ceilings and sprawling space with sep. staircase, cold cellar R/in bath, workshop & loads of storage space. Double door, 3 car garage that stores all the equipment & cars. Beautiful level 2.27 acreage with paved drive for 20+ cars. This home has all the bells and whistles...and more. Immaculately and professionally maintained. Main floor access to garage and sep. service staircase to basement. Truly a rare find.**** EXTRAS **** Everything in this home is upgraded meticulously: windows '19, insulation '20, shingles '14, evestrough '22. see feature sheet for all upgrades and inclusions (id:46317)
Property Details
| MLS® Number | X8134356 |
| Property Type | Single Family |
| Community Name | Rural Erin |
| Features | Level Lot |
| Parking Space Total | 22 |
| View Type | View |
Building
| Bathroom Total | 3 |
| Bedrooms Above Ground | 4 |
| Bedrooms Total | 4 |
| Architectural Style | Raised Bungalow |
| Basement Features | Separate Entrance |
| Basement Type | Full |
| Construction Style Attachment | Detached |
| Cooling Type | Central Air Conditioning |
| Exterior Finish | Brick |
| Fireplace Present | Yes |
| Heating Fuel | Oil |
| Heating Type | Forced Air |
| Stories Total | 1 |
| Type | House |
Parking
| Garage |
Land
| Acreage | Yes |
| Sewer | Septic System |
| Size Irregular | 250 X 400.2 Ft ; Wide, Level Lot |
| Size Total Text | 250 X 400.2 Ft ; Wide, Level Lot|2 - 4.99 Acres |
Rooms
| Level | Type | Length | Width | Dimensions |
|---|---|---|---|---|
| Main Level | Great Room | 7.3 m | 5.58 m | 7.3 m x 5.58 m |
| Main Level | Dining Room | 5.82 m | 3.65 m | 5.82 m x 3.65 m |
| Main Level | Kitchen | 3.65 m | 3.65 m | 3.65 m x 3.65 m |
| Main Level | Primary Bedroom | 5.5 m | 3.7 m | 5.5 m x 3.7 m |
| Main Level | Bedroom 2 | 4.3 m | 3.7 m | 4.3 m x 3.7 m |
| Main Level | Bedroom 3 | 4.4 m | 3.4 m | 4.4 m x 3.4 m |
| Main Level | Bedroom 4 | 3.4 m | 3.05 m | 3.4 m x 3.05 m |
| Main Level | Office | 2.9 m | 2.7 m | 2.9 m x 2.7 m |
| Main Level | Laundry Room | 2.35 m | 2.16 m | 2.35 m x 2.16 m |
| Main Level | Foyer | 3.92 m | 2.52 m | 3.92 m x 2.52 m |
https://www.realtor.ca/real-estate/26611245/9342-9-sdrd-erin-rural-erin


16069 Airport Road Unit 1b
Caledon East, Ontario L7C 1G4
(905) 584-2727
(905) 584-5065
Interested?
Contact us for more information


