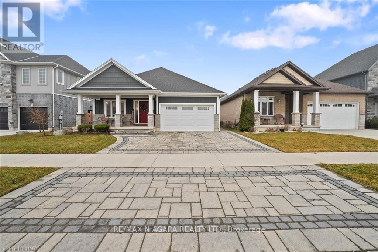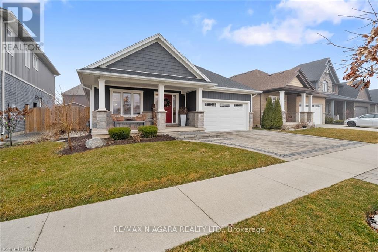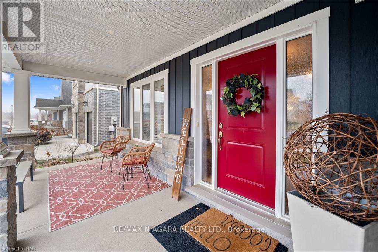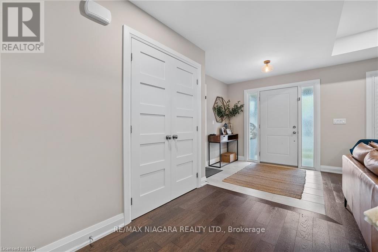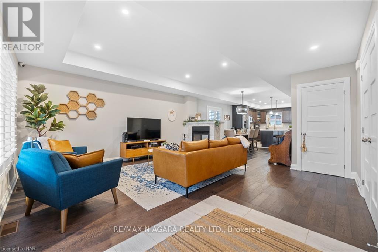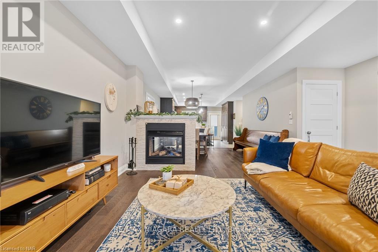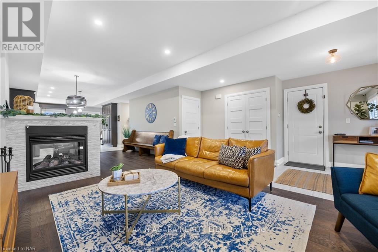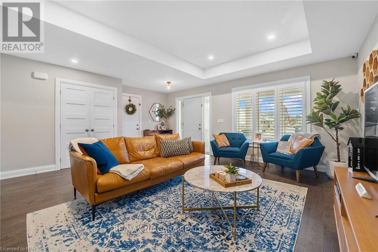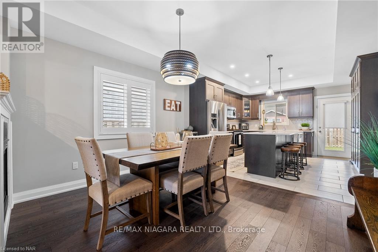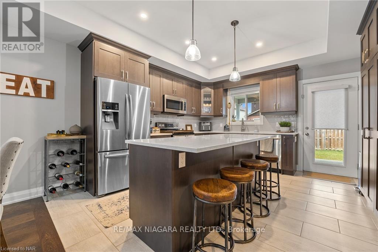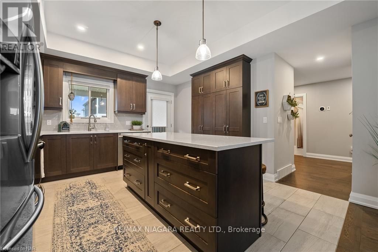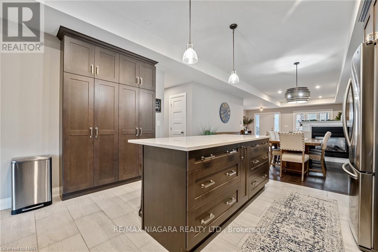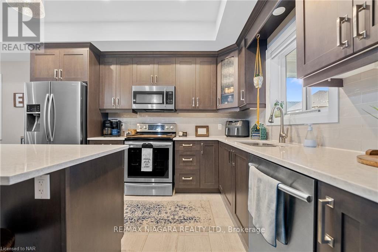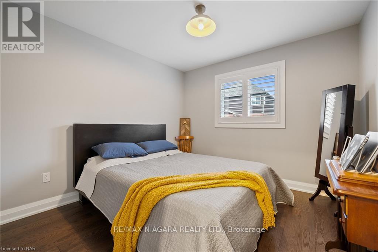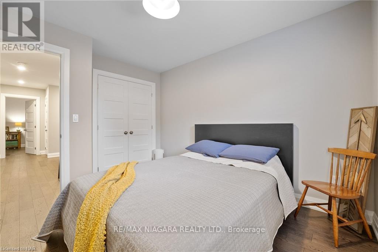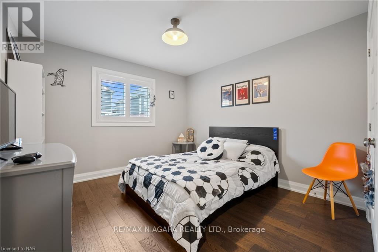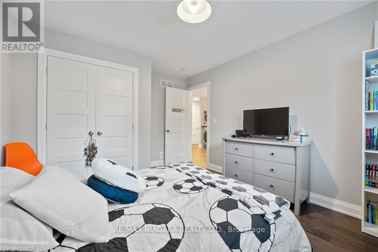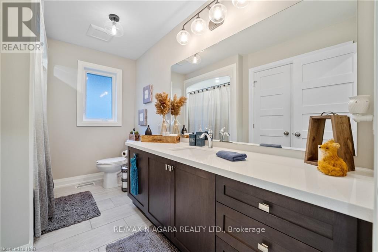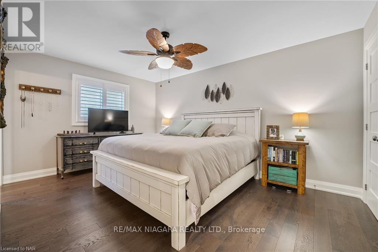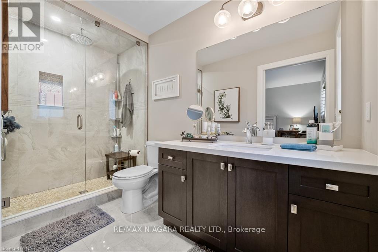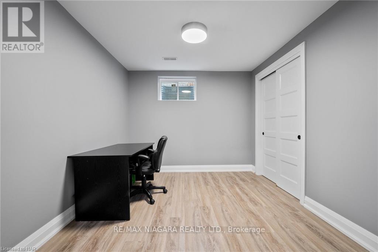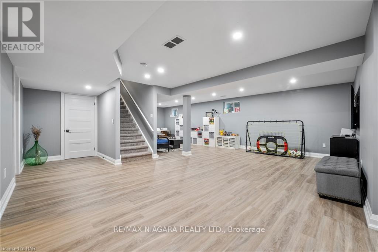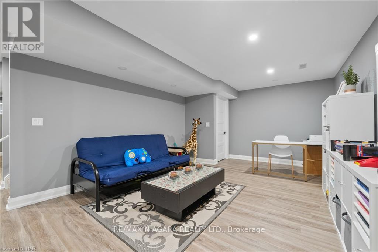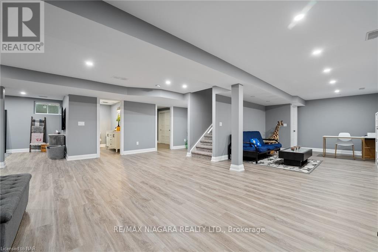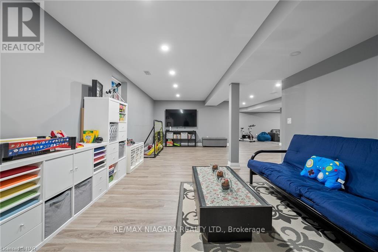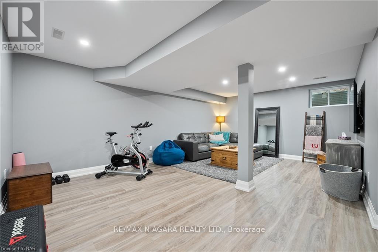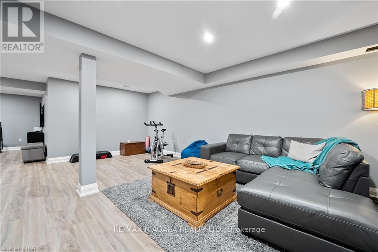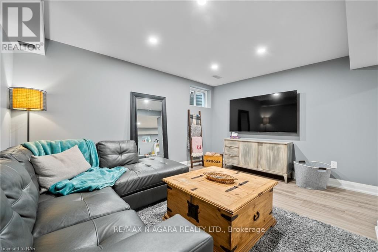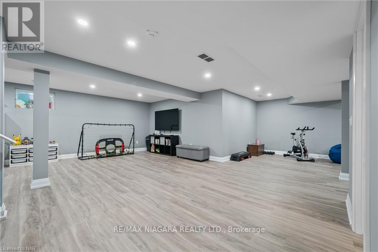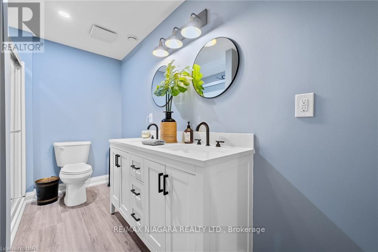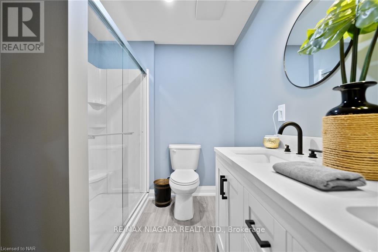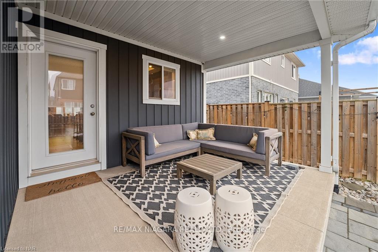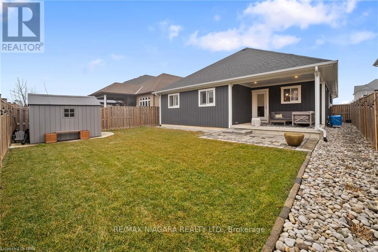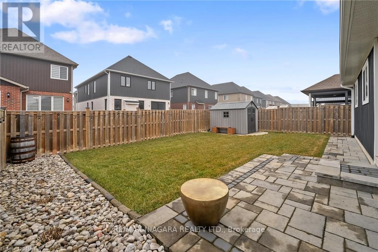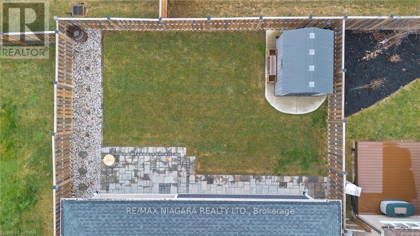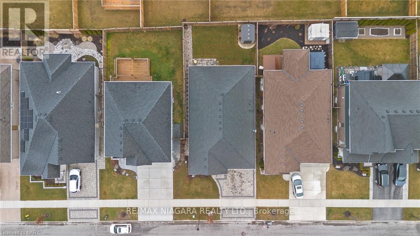134 Lametti Dr Pelham, Ontario L0S 1E0
$1,099,900
Welcome to this custom built bungalow crafted from stone & brick. This home boasts 3 beds & 2 baths on the main floor & an additional bdrm & 4pc bathroom in the fully finished bsmt offering over 2500sqft in space & comfort. When you enter the home, the large entryway leads you to an inviting open-concept main floor, adorned w/tiled and engineered hardwood floors, California shutters throughout & 6 hard-wired security cameras. Cozy up beside the double sided gas fireplace connecting the living & dining areas. Custom kitchen is a chef's delight, quartz countertops, classic backsplash, S/S appliances & an upgraded wall pantry. Retreat to the prim bdrm with its wall-to-wall closets & 4pc ensuite boasting an oversized glass-enclosed tiled shower & premium fixtures. Main bath offers double undermount sinks & ample storage. Main floor laundry which is easily accessible. Descend to the bsmt w/luxury vinyl flooring & high ceilings. Large open rec area, additional bdrm, bathroom & storage space**** EXTRAS **** makes this a seamless extension of the home. Outside, enjoy the upgraded interlock paver driveway leading around the house to an 8x8 patio & shed. Covered patio off the kitchen is perfect for entertaining. Perfect for growing families (id:46317)
Property Details
| MLS® Number | X8134418 |
| Property Type | Single Family |
| Parking Space Total | 5 |
Building
| Bathroom Total | 3 |
| Bedrooms Above Ground | 3 |
| Bedrooms Below Ground | 1 |
| Bedrooms Total | 4 |
| Architectural Style | Bungalow |
| Basement Development | Finished |
| Basement Type | Full (finished) |
| Construction Style Attachment | Detached |
| Cooling Type | Central Air Conditioning |
| Exterior Finish | Stone, Vinyl Siding |
| Heating Fuel | Natural Gas |
| Heating Type | Forced Air |
| Stories Total | 1 |
| Type | House |
Parking
| Attached Garage |
Land
| Acreage | No |
| Size Irregular | 45.11 X 108.07 Ft |
| Size Total Text | 45.11 X 108.07 Ft |
Rooms
| Level | Type | Length | Width | Dimensions |
|---|---|---|---|---|
| Basement | Bedroom | 3.23 m | 2.82 m | 3.23 m x 2.82 m |
| Basement | Bathroom | Measurements not available | ||
| Basement | Recreational, Games Room | Measurements not available | ||
| Main Level | Living Room | 3.96 m | 4.88 m | 3.96 m x 4.88 m |
| Main Level | Kitchen | 3.96 m | 3.35 m | 3.96 m x 3.35 m |
| Main Level | Dining Room | 3.96 m | 3.35 m | 3.96 m x 3.35 m |
| Main Level | Primary Bedroom | 4.72 m | 3.33 m | 4.72 m x 3.33 m |
| Main Level | Bathroom | Measurements not available | ||
| Main Level | Bathroom | Measurements not available | ||
| Main Level | Bedroom | 3.4 m | 3.4 m | 3.4 m x 3.4 m |
| Main Level | Bedroom | 2.92 m | 3.1 m | 2.92 m x 3.1 m |
https://www.realtor.ca/real-estate/26611250/134-lametti-dr-pelham
Salesperson
(905) 687-9600
261 Martindale Rd Unit 12a
St. Catharines, Ontario L2W 1A2
(905) 687-9600
(905) 687-9494
HTTP://www.remaxniagara.ca
Interested?
Contact us for more information

