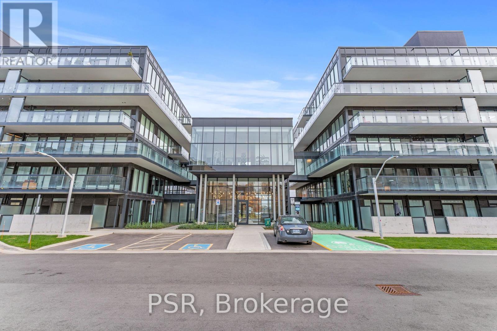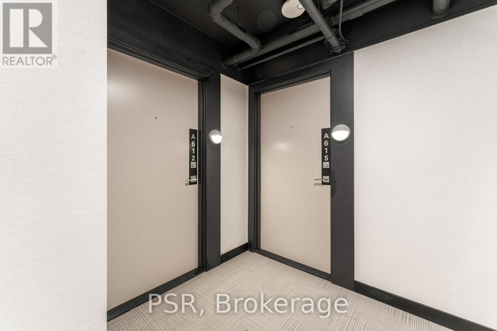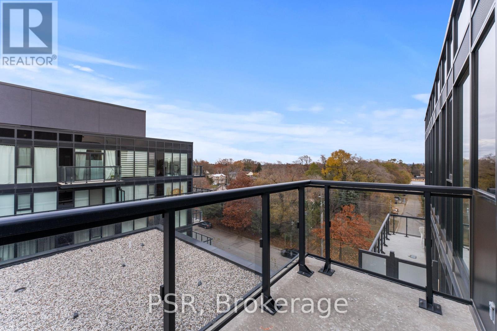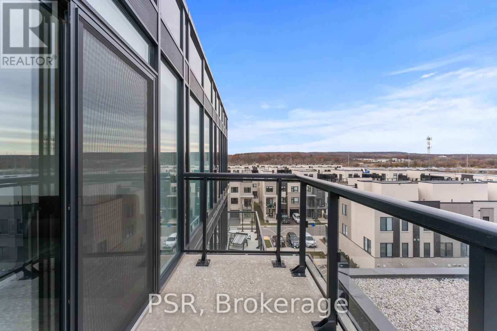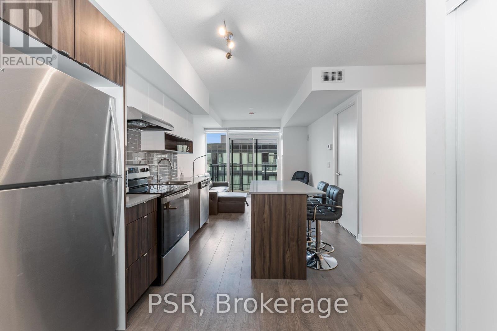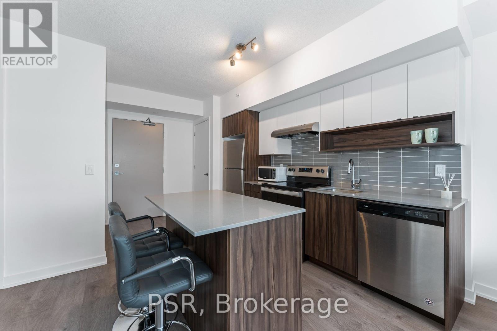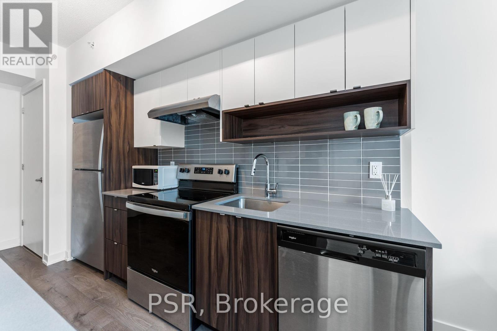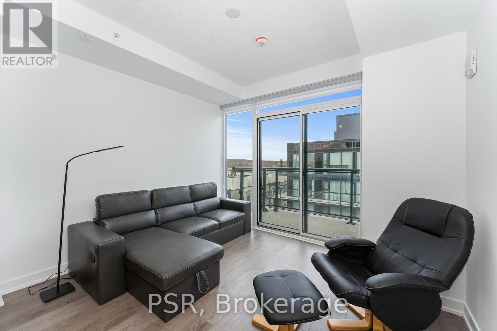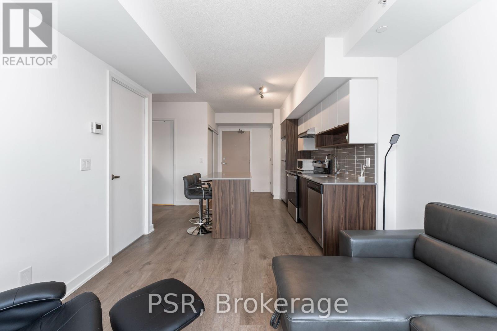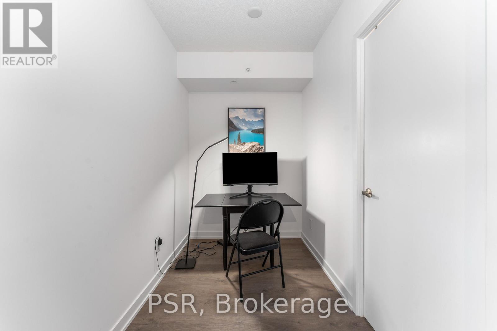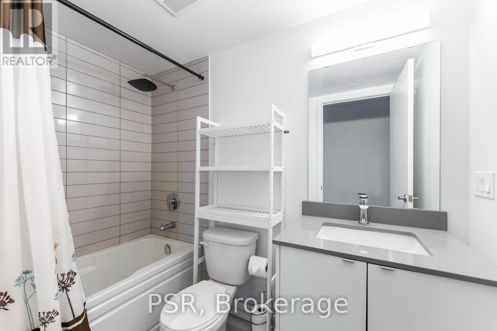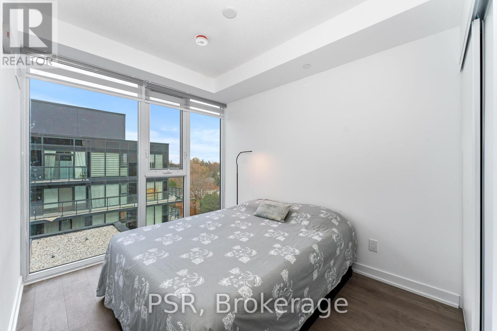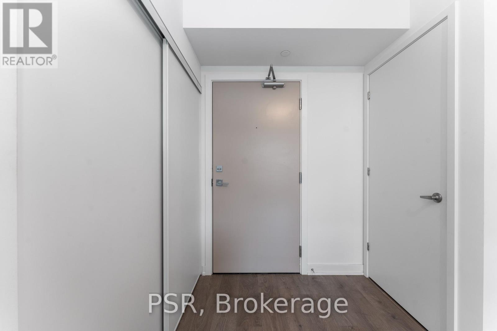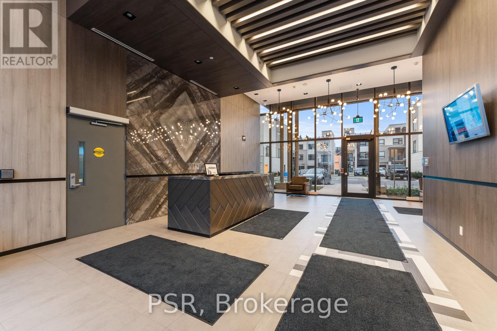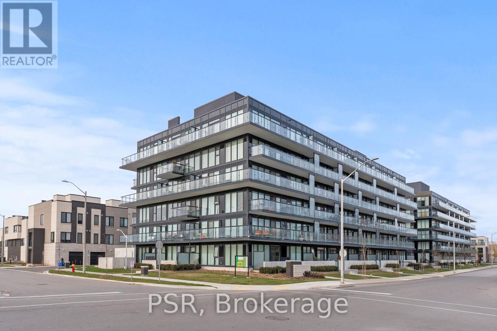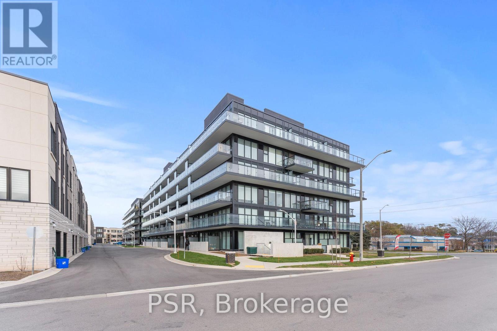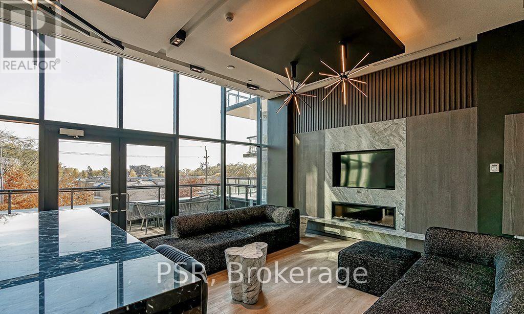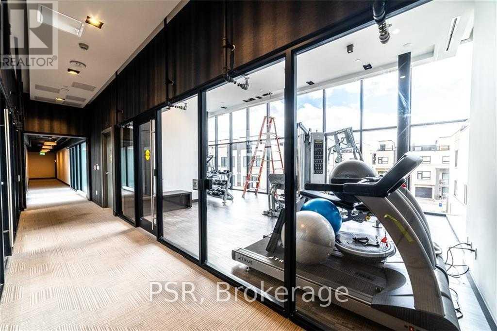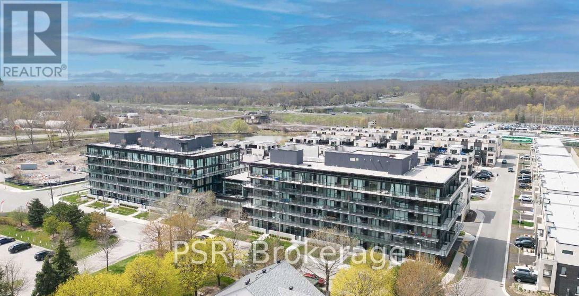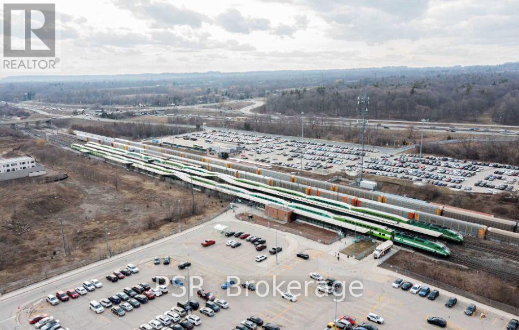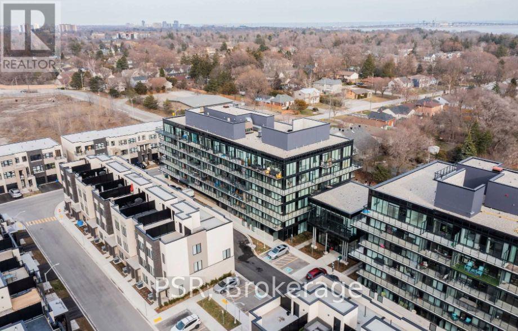#a615 -1117 Cooke Blvd Burlington, Ontario L7T 4A8
$489,900Maintenance,
$506.27 Monthly
Maintenance,
$506.27 MonthlyStep Into A World Of Luxury And Convenience Rarely Seen At This Super Affordable Price! The One And Only West Condos! Right Next To Aldershot GO Station. This Premium 1 Bed + Den Condo Boasts Some Of The Highest Upgrades Offered, X Lrg Windows Sending Natural Light Cascading, Extra High Ceilings & Wood Flooring Throughout. Stunning Kitchen With Stainless Steel Appliances. Relax In The Spacious Bedroom With A Large Closet And Floor-To-Ceiling Windows That Offer Both Natural Light And Privacy. The Building Amenities, Including A Rooftop Garden Terrace, Fitness Room, Concierge, And Party Room That Provide The Perfect Balance Of Relaxation And Entertainment. Enjoy The Surrounding Green Spaces And Nearby Attractions Such As The Royal Botanical Gardens, Golf Courses, Lake Ontario, Malls, Stores, And Restaurants All Just A Short Distance Away And Close Proximity To Hwy 403 And The Qew, This Property Offers A Luxurious And Convenient Lifestyle That You Won't Want To Miss! EV Charging On Site!**** EXTRAS **** Absolutely Spotless And Super Clean! Just Move In And Enjoy, Or Hold As An Income Property And Watch Your Equity Soar! The Possibilities Are Endless. Electric Car Charging On Site. (id:46317)
Property Details
| MLS® Number | W7377344 |
| Property Type | Single Family |
| Community Name | LaSalle |
| Amenities Near By | Marina, Park, Public Transit, Schools |
| Features | Balcony |
| Parking Space Total | 1 |
Building
| Bathroom Total | 1 |
| Bedrooms Above Ground | 1 |
| Bedrooms Below Ground | 1 |
| Bedrooms Total | 2 |
| Amenities | Storage - Locker, Security/concierge, Party Room, Visitor Parking, Exercise Centre |
| Cooling Type | Central Air Conditioning |
| Exterior Finish | Concrete |
| Fire Protection | Security Guard |
| Heating Fuel | Natural Gas |
| Heating Type | Forced Air |
| Type | Apartment |
Parking
| Visitor Parking |
Land
| Acreage | No |
| Land Amenities | Marina, Park, Public Transit, Schools |
Rooms
| Level | Type | Length | Width | Dimensions |
|---|---|---|---|---|
| Main Level | Living Room | 3.32 m | 3.07 m | 3.32 m x 3.07 m |
| Main Level | Dining Room | 3.34 m | 2.71 m | 3.34 m x 2.71 m |
| Main Level | Kitchen | 3.34 m | 2.71 m | 3.34 m x 2.71 m |
| Main Level | Primary Bedroom | 3.13 m | 2.71 m | 3.13 m x 2.71 m |
| Main Level | Den | 2.77 m | 3.13 m | 2.77 m x 3.13 m |
https://www.realtor.ca/real-estate/26385147/a615-1117-cooke-blvd-burlington-lasalle

1006 Lagoon St
Mississauga, Ontario L5G 1H2
(905) 274-6000
Interested?
Contact us for more information

