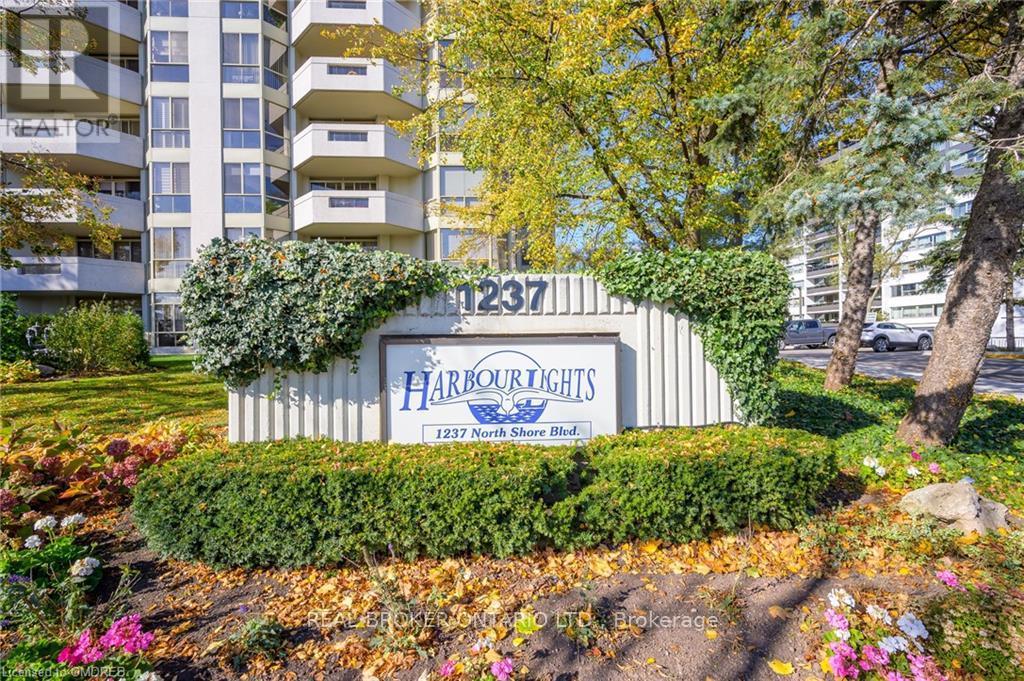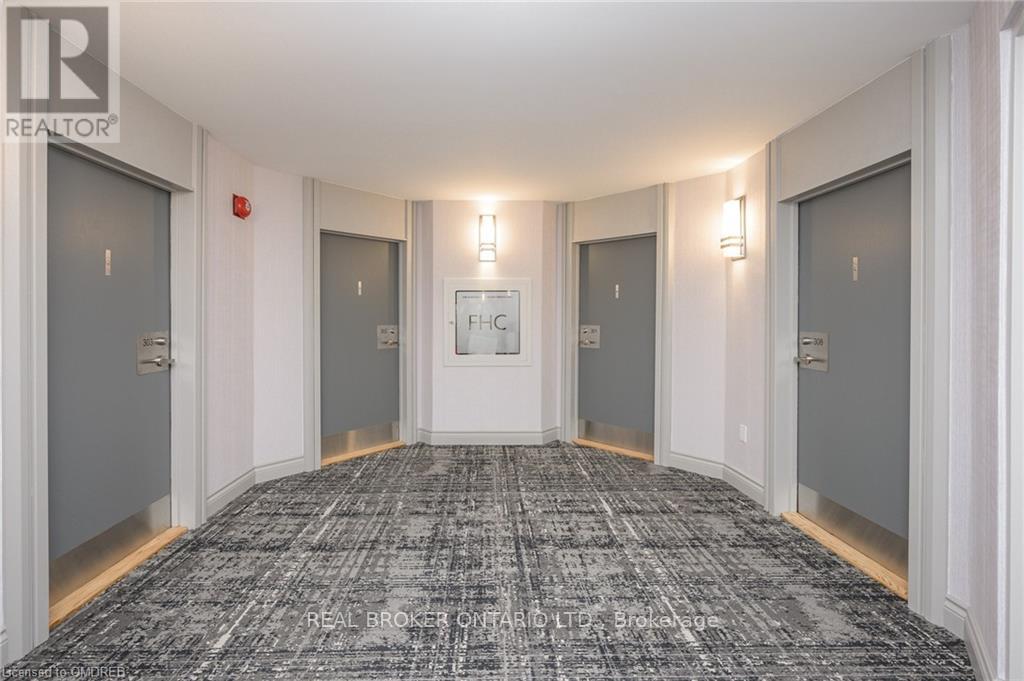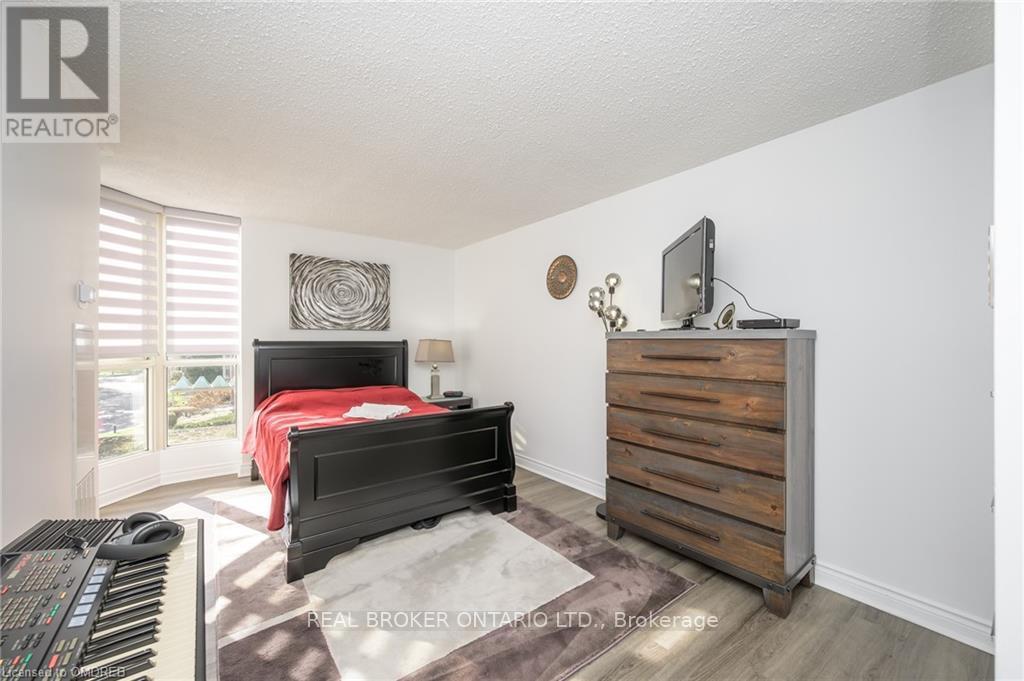#301 -1237 North Shore Blvd E Burlington, Ontario L7S 2H8
$1,049,900Maintenance,
$1,152.72 Monthly
Maintenance,
$1,152.72 MonthlyWelcome to Harbour Lights, a downtown Burlington gem with nearly 1,800 sq ft of refined living & lake vistas. This luxurious 2-bd + Den & 2-bth home delights with new vinyl flooring & chic finishes. The foyer's custom closets lead to a dining rm & family rm with a fireplace and built-ins. The white kitchen features stone counters, stainless appliances, & pot lights, adjacent to a breakfast nook w/calming southern views. Spa- inspired bathrooms offer new vanities & glass showers, adding a splash of elegance. The tranquil master bdrm includes an ensuite and walk-in closet, with added sunlight from the den. A second bedroom offers custom closets & natural light. The balcony reveals downtown & lake sights. Building perks include a saltwater pool, party rm, gym, sauna, library, games rm, & workshop. Near Spencer Smith Park and urban conveniences, with easy highway access. Comes with parking & a locker. Condo fees cover most utilities + maintenance. A must-see lifestyle choice.**** EXTRAS **** Auto Garage Door Remote(s), Ceiling Fans, Elevator, Intercom, Sauna (id:46317)
Property Details
| MLS® Number | W8031030 |
| Property Type | Single Family |
| Community Name | Brant |
| Amenities Near By | Hospital, Park, Place Of Worship, Public Transit, Schools |
| Community Features | School Bus |
| Features | Balcony |
| Parking Space Total | 1 |
| Pool Type | Indoor Pool |
Building
| Bathroom Total | 2 |
| Bedrooms Above Ground | 2 |
| Bedrooms Total | 2 |
| Amenities | Storage - Locker, Party Room, Sauna, Visitor Parking, Exercise Centre |
| Cooling Type | Central Air Conditioning |
| Exterior Finish | Concrete, Stucco |
| Fireplace Present | Yes |
| Heating Fuel | Natural Gas |
| Heating Type | Forced Air |
| Type | Apartment |
Parking
| Visitor Parking |
Land
| Acreage | No |
| Land Amenities | Hospital, Park, Place Of Worship, Public Transit, Schools |
Rooms
| Level | Type | Length | Width | Dimensions |
|---|---|---|---|---|
| Main Level | Foyer | 3.43 m | 3.38 m | 3.43 m x 3.38 m |
| Main Level | Living Room | 3.61 m | 3.1 m | 3.61 m x 3.1 m |
| Main Level | Family Room | 5 m | 7.39 m | 5 m x 7.39 m |
| Main Level | Dining Room | 3 m | 4.42 m | 3 m x 4.42 m |
| Main Level | Kitchen | 2.92 m | 3.89 m | 2.92 m x 3.89 m |
| Main Level | Primary Bedroom | 6.05 m | 4.37 m | 6.05 m x 4.37 m |
| Main Level | Bedroom 2 | 5.31 m | 3.53 m | 5.31 m x 3.53 m |
| Main Level | Den | 4.11 m | 3.15 m | 4.11 m x 3.15 m |
https://www.realtor.ca/real-estate/26461063/301-1237-north-shore-blvd-e-burlington-brant

4145 North Service Rd 2nd Flr #c
Burlington, Ontario L7L 4X6
(888) 311-1172
(888) 311-1172
https://www.joinreal.com/
Broker
(888) 311-1172
4145 North Service Rd 2nd Flr #c
Burlington, Ontario L7L 4X6
(888) 311-1172
(888) 311-1172
https://www.joinreal.com/
Interested?
Contact us for more information










































