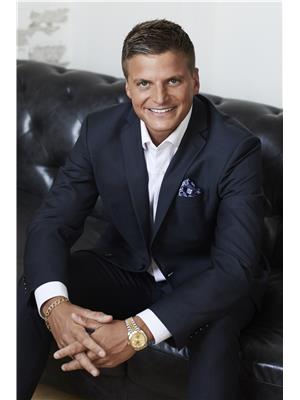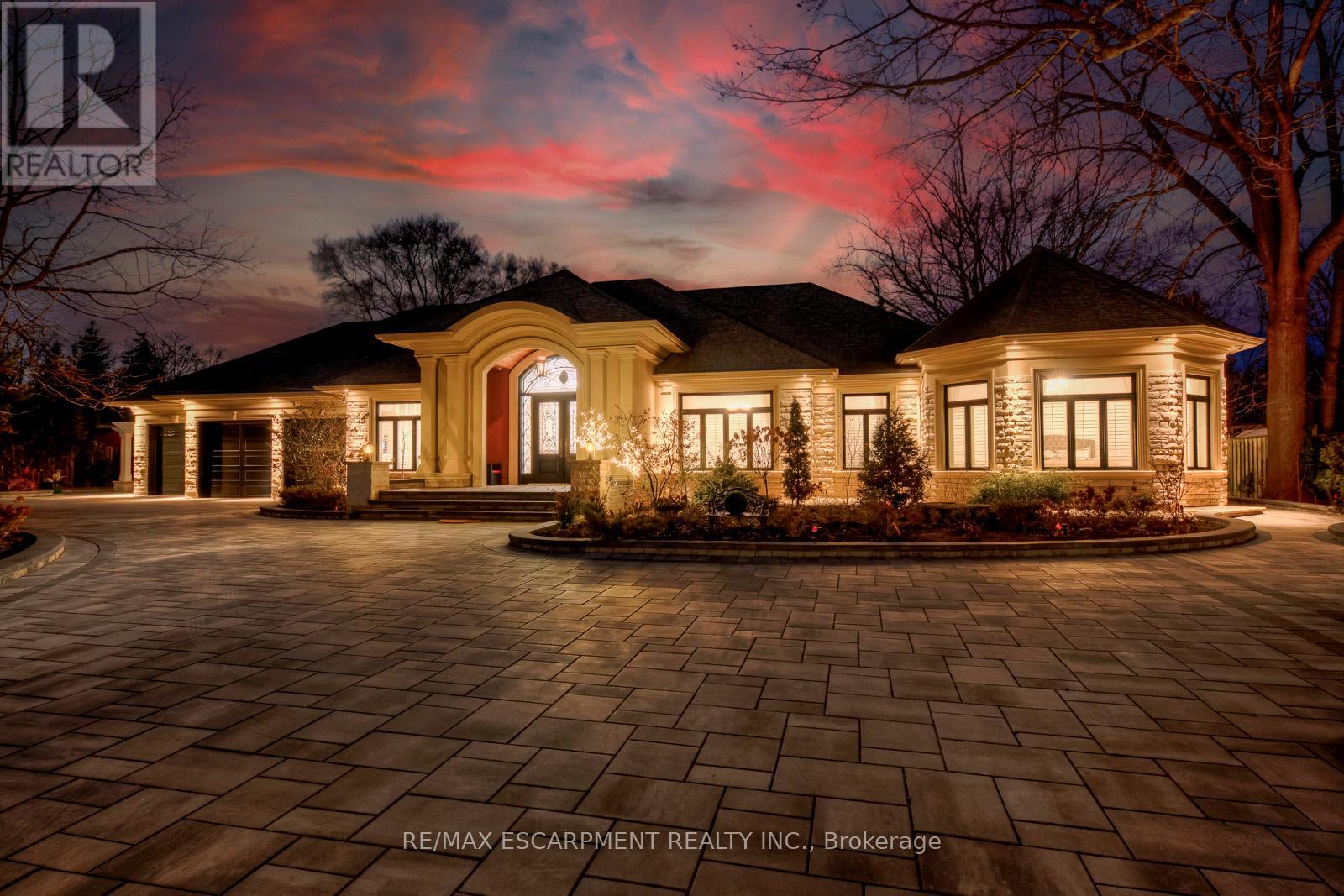431 Fourth Line Oakville, Ontario L6L 5A5
$7,999,888
Luxury abounds at 431 Fourth Line, boasting over 9400 sqft, 4 bedrooms, and 7 washrooms sitting on huge private 0.83 acres land. Newly renovated. Grand foyer with 17-ft ceilings leads to meticulously crafted living spaces, luxury tile, high end lightings, custom cabinetry, and crown molding. The formal living room offers a surround sound system, while the sunken family room overlooks an indoor pool, hot tub, and sauna. Gourmet kitchen with high-end appliances, including a Wolf 6-burner gas range. Primary bedroom retreat with spa-like ensuite. Custom kitchen, home theater, wine cellar, and office. Exterior highlights include stone accents, and outdoor amenities like built-in seating, gazebo, a new kitchen with a double Broil King propane barbecue surrounded by flowers in the summer. A true masterpiece of luxury living.**** EXTRAS **** See features and inclusions list (id:46317)
Property Details
| MLS® Number | W8082942 |
| Property Type | Single Family |
| Community Name | Bronte East |
| Parking Space Total | 13 |
| Pool Type | Indoor Pool |
Building
| Bathroom Total | 7 |
| Bedrooms Above Ground | 4 |
| Bedrooms Below Ground | 1 |
| Bedrooms Total | 5 |
| Architectural Style | Bungalow |
| Basement Development | Finished |
| Basement Type | Full (finished) |
| Construction Style Attachment | Detached |
| Cooling Type | Central Air Conditioning |
| Exterior Finish | Stone, Stucco |
| Heating Fuel | Natural Gas |
| Heating Type | Forced Air |
| Stories Total | 1 |
| Type | House |
Parking
| Attached Garage |
Land
| Acreage | No |
| Size Irregular | 91.63 X 284.88 Ft ; 0.83 Acres |
| Size Total Text | 91.63 X 284.88 Ft ; 0.83 Acres|1/2 - 1.99 Acres |
Rooms
| Level | Type | Length | Width | Dimensions |
|---|---|---|---|---|
| Lower Level | Living Room | 13.84 m | 9.4 m | 13.84 m x 9.4 m |
| Lower Level | Media | 7.18 m | 5.34 m | 7.18 m x 5.34 m |
| Lower Level | Recreational, Games Room | 14.91 m | 14.03 m | 14.91 m x 14.03 m |
| Main Level | Living Room | 3.69 m | 4.57 m | 3.69 m x 4.57 m |
| Main Level | Dining Room | 4.53 m | 3.84 m | 4.53 m x 3.84 m |
| Main Level | Family Room | 6.71 m | 5.67 m | 6.71 m x 5.67 m |
| Main Level | Kitchen | 4.6 m | 5.72 m | 4.6 m x 5.72 m |
| Main Level | Eating Area | 5.19 m | 3.7 m | 5.19 m x 3.7 m |
| Main Level | Primary Bedroom | 4.8 m | 5.68 m | 4.8 m x 5.68 m |
| Main Level | Bedroom | 4.8 m | 5.68 m | 4.8 m x 5.68 m |
| Main Level | Bedroom | 4.61 m | 3.73 m | 4.61 m x 3.73 m |
| Main Level | Bedroom | 3.65 m | 5.85 m | 3.65 m x 5.85 m |
https://www.realtor.ca/real-estate/26536795/431-fourth-line-oakville-bronte-east

1320 Cornwall Rd Unit 103b
Oakville, Ontario L6J 7W5
(905) 842-7677
Interested?
Contact us for more information



































