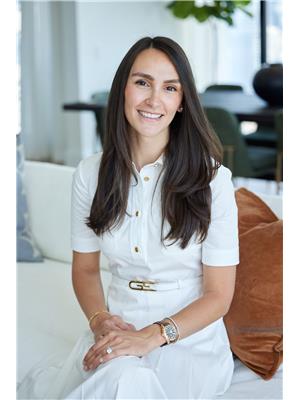#1804 -33 Frederick Todd Way Toronto, Ontario M4G 0C9
$1,999,999Maintenance,
$1,098.32 Monthly
Maintenance,
$1,098.32 MonthlyA wonderful 3-bed, 2-bath suite offering captivating North views of Leaside, Sunnybrook Park, & the ravine. Boasting 1560 sq ft & an additional 485 sq ft wrap-around balcony, it exudes luxury. The entrance features diamond checkerboard porcelain flooring, setting a refined tone. A spacious foyer is ideal for art display, while the bedrooms flank the open-concept living area. The 3rd bedroom, with a double closet, serves as a versatile den, office, or guest room. The kitchen includes a generous center island with a breakfast bar, a 5-burner gas stove top, quartz countertops, & backsplash. Floor-to-ceiling, wall-to-wall windows surround the open-concept living & dining area, seamlessly connecting to the balcony an ideal setting for entertaining. The primary suite, ensuring privacy, boasts a walk-in closet, a spacious 5-pc ensuite, & a balcony walkout. The second bedroom, off the foyer, offers North Leaside views, a double closet, & a convenient 3-piece bath.**** EXTRAS **** With N/E views, a wrap-around balc, classic porcelain & hrdwd floors, this suite fulfils the desire for a tranquil, elegant sky-high residence. 2 Car Pkg + 1 Lck. Fees for parking $76.61/mo over current maint fees & $22.63/mo for a locker (id:46317)
Property Details
| MLS® Number | C8031590 |
| Property Type | Single Family |
| Community Name | Leaside |
| Amenities Near By | Park, Public Transit, Schools |
| Community Features | Community Centre |
| Features | Ravine, Balcony |
| Parking Space Total | 2 |
| Pool Type | Outdoor Pool |
Building
| Bathroom Total | 2 |
| Bedrooms Above Ground | 3 |
| Bedrooms Total | 3 |
| Amenities | Storage - Locker, Security/concierge, Exercise Centre, Recreation Centre |
| Cooling Type | Central Air Conditioning |
| Exterior Finish | Brick, Concrete |
| Heating Fuel | Natural Gas |
| Heating Type | Forced Air |
| Type | Apartment |
Land
| Acreage | No |
| Land Amenities | Park, Public Transit, Schools |
Rooms
| Level | Type | Length | Width | Dimensions |
|---|---|---|---|---|
| Flat | Foyer | Measurements not available | ||
| Flat | Living Room | Measurements not available | ||
| Flat | Dining Room | Measurements not available | ||
| Flat | Kitchen | Measurements not available | ||
| Flat | Eating Area | Measurements not available | ||
| Flat | Primary Bedroom | Measurements not available | ||
| Flat | Bedroom 2 | Measurements not available | ||
| Flat | Bedroom 3 | Measurements not available |
https://www.realtor.ca/real-estate/26461656/1804-33-frederick-todd-way-toronto-leaside


1300 Yonge St Ground Flr
Toronto, Ontario M4T 1X3
(416) 925-9191
(416) 925-3935
www.chestnutpark.com/
Salesperson
(416) 925-9191

1300 Yonge St Ground Flr
Toronto, Ontario M4T 1X3
(416) 925-9191
(416) 925-3935
www.chestnutpark.com/
Interested?
Contact us for more information


























