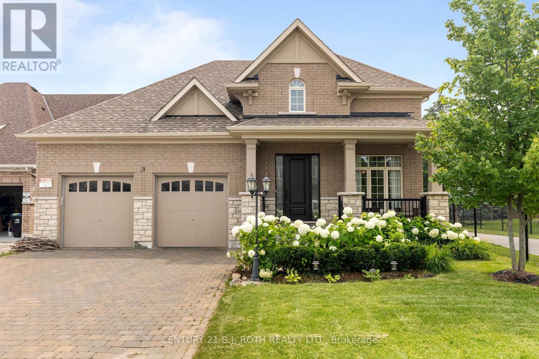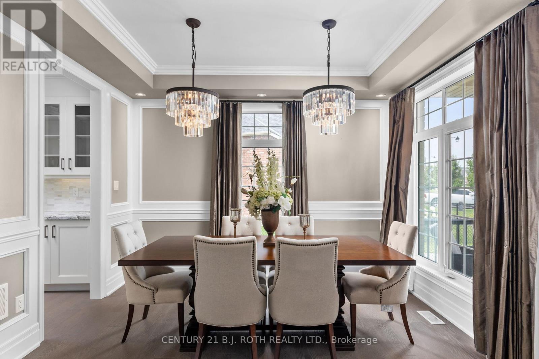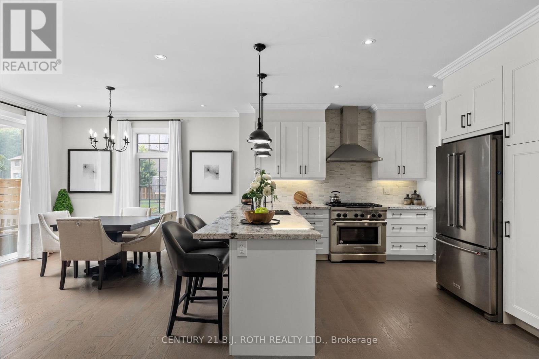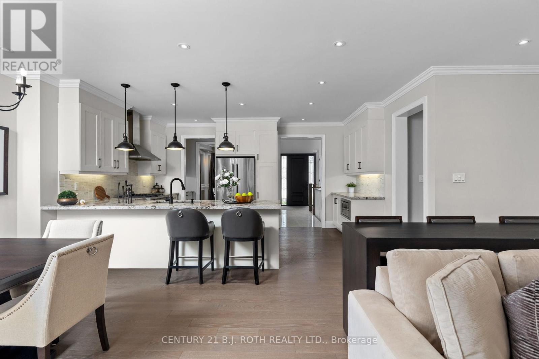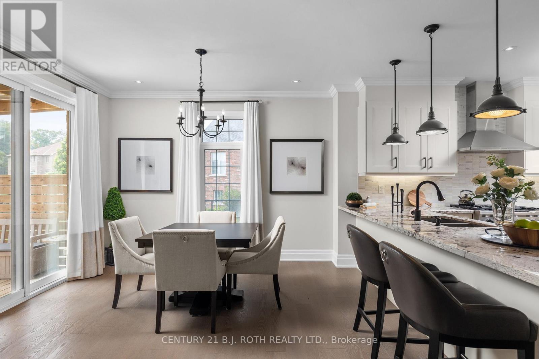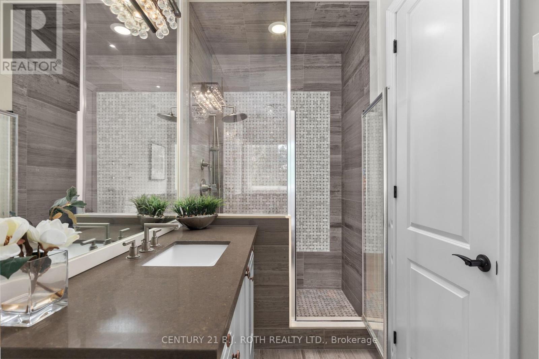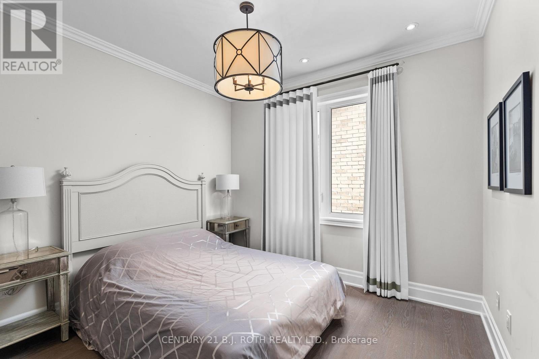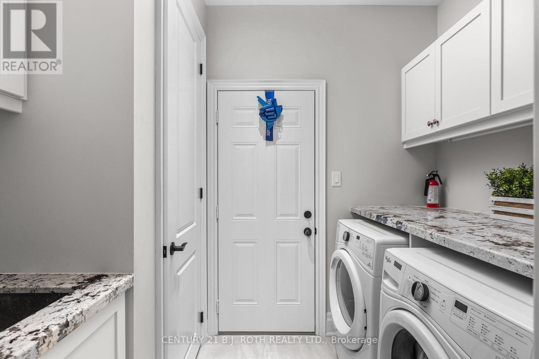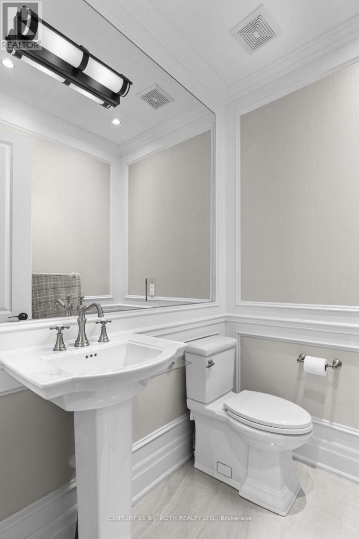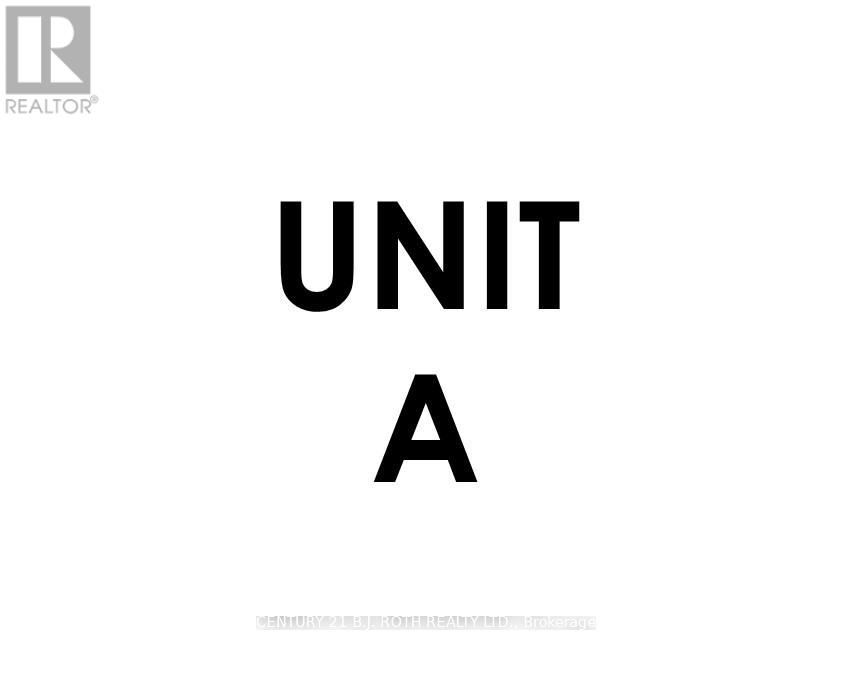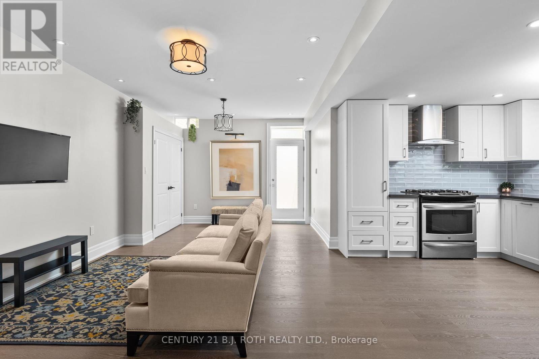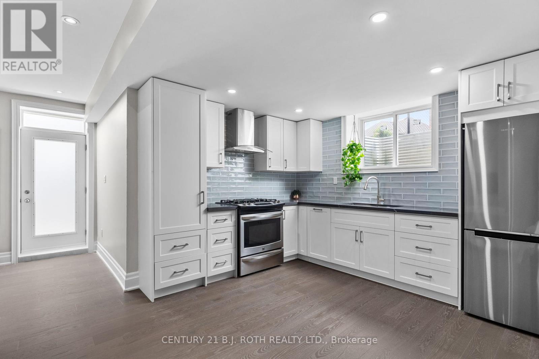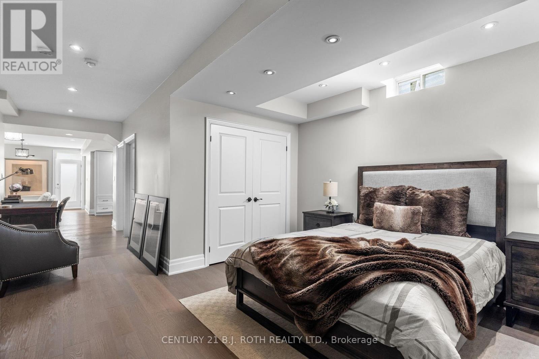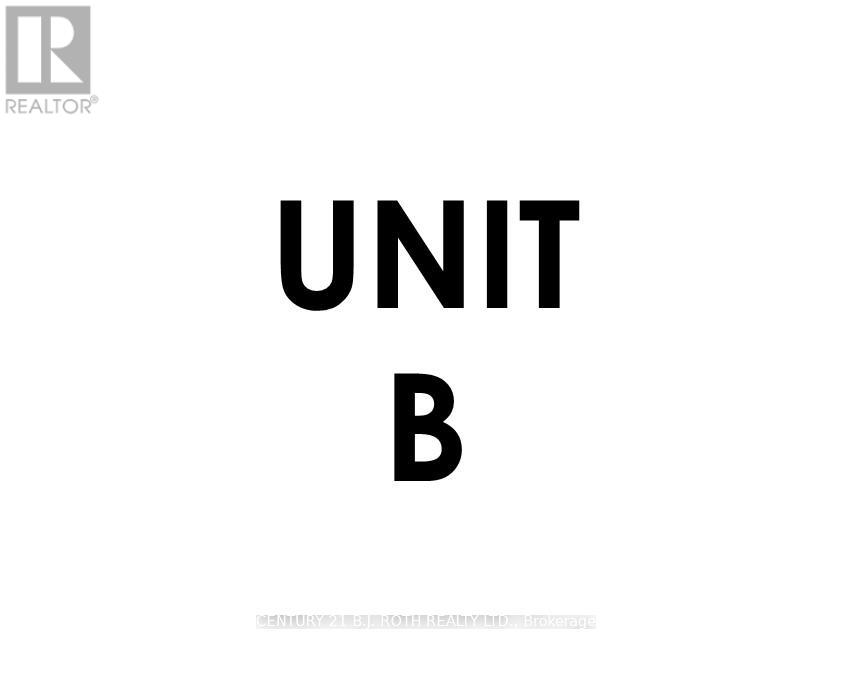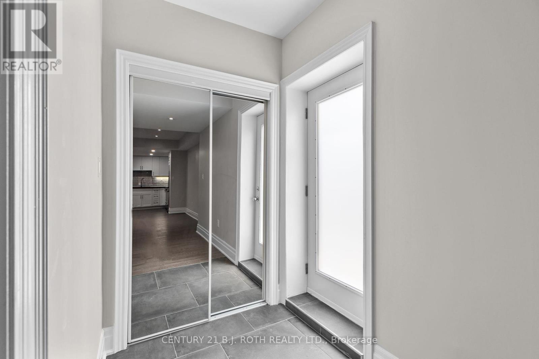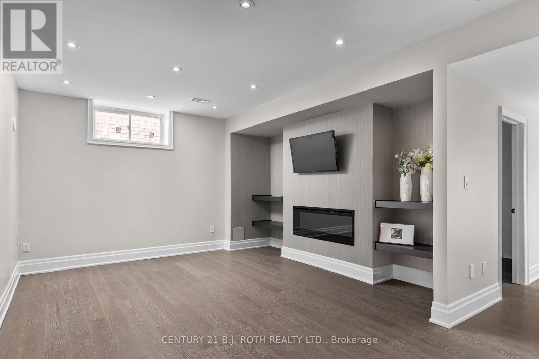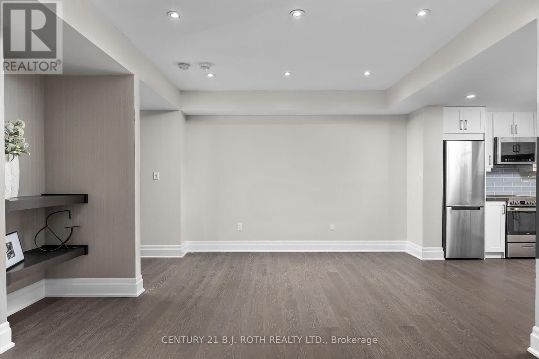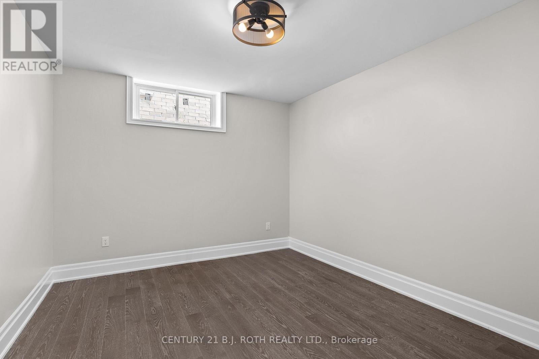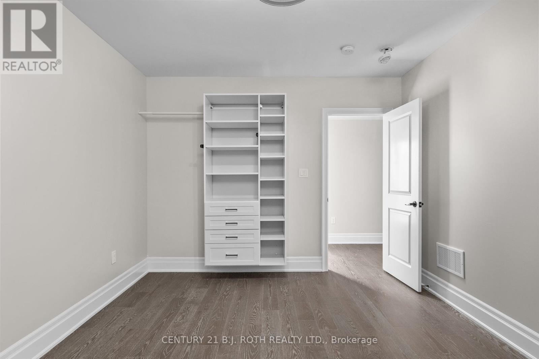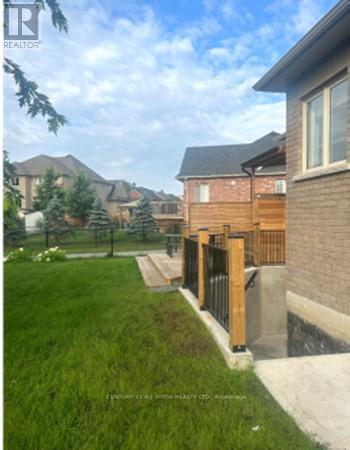3 Cameron St Springwater, Ontario L9X 0S6
$1,499,000
Presenting 3 Cameron Street - Nestled in the heart of vibrant and sought-after Stonemanor Woods, Springwater, this TRIPLEX/ MODEL HOME is a true gem that seamlessly combines timeless design with fully upgraded features. With its sleek facade and impeccable interior finishes, this property is an embodiment of luxury living. Totaling 3,670 SQ. FT., this home features 3 separate, equally stunning units, each with their own entrance and laundry - perfect as an investment property or as a multigenerational home. Main floor features 2 spacious bedrooms, 3 bathrooms and a true chefs kitchen. Both additional units feature 1 bedroom, 1 bathroom open-concept designs. Once used as a model home, no details were spared designing this masterpiece. Minutes to the Highway, Schools, Parks, and all Shopping Amenities.**** EXTRAS **** REGISTERED AS A LEGAL DUPLEX. THIRD UNIT CAN BE UTILIZED AS A IN-LAW SUITE OR SEPARATELY CONTAINED UNIT. VACANT POSSESION WILL BE PROVIDED HOWEVER UNITS CAN BE LEASED. PLEASE REFER TO LISTING AGENT. (id:46317)
Property Details
| MLS® Number | S8151104 |
| Property Type | Single Family |
| Community Name | Centre Vespra |
| Parking Space Total | 6 |
Building
| Bathroom Total | 5 |
| Bedrooms Above Ground | 2 |
| Bedrooms Below Ground | 2 |
| Bedrooms Total | 4 |
| Architectural Style | Bungalow |
| Basement Development | Finished |
| Basement Features | Separate Entrance, Walk Out |
| Basement Type | N/a (finished) |
| Construction Style Attachment | Detached |
| Cooling Type | Central Air Conditioning |
| Exterior Finish | Brick, Stone |
| Fireplace Present | Yes |
| Heating Fuel | Natural Gas |
| Heating Type | Forced Air |
| Stories Total | 1 |
| Type | House |
Parking
| Attached Garage |
Land
| Acreage | No |
| Size Irregular | 49.81 X 123.93 Ft |
| Size Total Text | 49.81 X 123.93 Ft |
Rooms
| Level | Type | Length | Width | Dimensions |
|---|---|---|---|---|
| Basement | Family Room | 12.9 m | 21.8 m | 12.9 m x 21.8 m |
| Basement | Kitchen | 8.5 m | 11.2 m | 8.5 m x 11.2 m |
| Basement | Bedroom | 15.3 m | 12.8 m | 15.3 m x 12.8 m |
| Basement | Den | 20 m | 13.11 m | 20 m x 13.11 m |
| Basement | Kitchen | 10.2 m | 10.5 m | 10.2 m x 10.5 m |
| Basement | Bedroom | 13.9 m | 10.1 m | 13.9 m x 10.1 m |
| Main Level | Dining Room | 9.8 m | 11.11 m | 9.8 m x 11.11 m |
| Main Level | Kitchen | 17 m | 11.1 m | 17 m x 11.1 m |
| Main Level | Eating Area | 9.11 m | 11.1 m | 9.11 m x 11.1 m |
| Main Level | Family Room | 12.11 m | 19.9 m | 12.11 m x 19.9 m |
| Main Level | Primary Bedroom | 14.4 m | 19.3 m | 14.4 m x 19.3 m |
| Main Level | Bedroom | 9.11 m | 10.9 m | 9.11 m x 10.9 m |
Utilities
| Sewer | Installed |
| Electricity | Installed |
| Cable | Available |
https://www.realtor.ca/real-estate/26637004/3-cameron-st-springwater-centre-vespra
Salesperson
(705) 970-1668
(705) 970-1668
355 Bayfield Street # B & 5, 106299 & 100088
Barrie, Ontario L4M 3C3
(705) 721-9111
(705) 721-9182
Salesperson
(705) 721-9111
355 Bayfield Street # B & 5, 106299 & 100088
Barrie, Ontario L4M 3C3
(705) 721-9111
(705) 721-9182
Interested?
Contact us for more information

