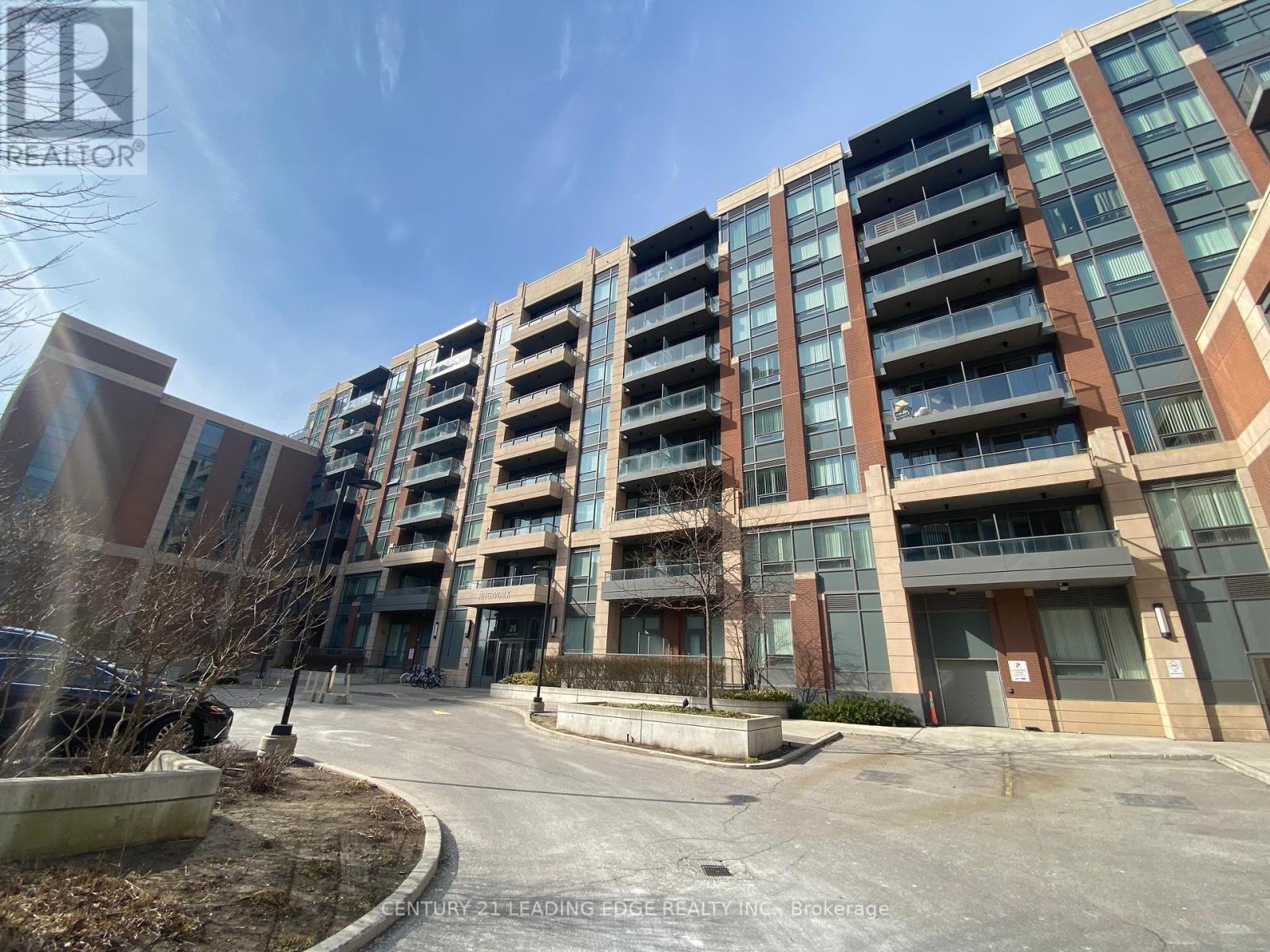#rg28 -28 Uptown Dr Markham, Ontario L3R 5M8
$649,900Maintenance,
$449.31 Monthly
Maintenance,
$449.31 MonthlyLocation! Location! Located conveniently at Birchmount & Hwy 7 in the well managed Riverwalk condos is this good size one bedroom Roof Garden unit with South view overlooking quiet courtyard. Our unit features Hardwood flooring and smooth ceilings thru'out, Crown Moulding & 9ft ceiling height in Liv/Din/Foyer area. Open concept kitchen with stainless steel appliances & Quartz countertop. Foyer currently used as Study. 1 parking & 1 Locker. Amenities incl: 24 Hours Concierge, Visitor parking, Guest suites, Indoor pool & many more, Park & Ravine Trails at door steps. Walk to Whole Food, No Frills, Banks, Restaurants, Go Train, Viva & YRT. Close to 407 & Future York University.**** EXTRAS **** Fridge, Stove, Cook top, Dishwasher, Range Hood. White stacked Washer and Dryer. All electric light fixtures. All window coverings. One Parking and One Locker. (id:46317)
Property Details
| MLS® Number | N8135802 |
| Property Type | Single Family |
| Community Name | Unionville |
| Features | Balcony |
| Parking Space Total | 1 |
| Pool Type | Indoor Pool |
Building
| Bathroom Total | 1 |
| Bedrooms Above Ground | 1 |
| Bedrooms Total | 1 |
| Amenities | Storage - Locker, Security/concierge, Visitor Parking, Exercise Centre |
| Cooling Type | Central Air Conditioning |
| Exterior Finish | Brick |
| Heating Fuel | Natural Gas |
| Heating Type | Forced Air |
| Type | Apartment |
Parking
| Visitor Parking |
Land
| Acreage | No |
Rooms
| Level | Type | Length | Width | Dimensions |
|---|---|---|---|---|
| Flat | Living Room | 3.1 m | 2.34 m | 3.1 m x 2.34 m |
| Flat | Dining Room | 3.58 m | 3.4 m | 3.58 m x 3.4 m |
| Flat | Kitchen | 3.58 m | 3.4 m | 3.58 m x 3.4 m |
| Flat | Primary Bedroom | 4.22 m | 2.95 m | 4.22 m x 2.95 m |
| Flat | Foyer | 2.13 m | 2.03 m | 2.13 m x 2.03 m |
https://www.realtor.ca/real-estate/26612855/rg28-28-uptown-dr-markham-unionville

1053 Mcnicoll Avenue
Toronto, Ontario M1W 3W6
(416) 494-5955
(416) 494-4977
https://leadingedgerealty.c21.ca

1053 Mcnicoll Avenue
Toronto, Ontario M1W 3W6
(416) 494-5955
(416) 494-4977
https://leadingedgerealty.c21.ca
Interested?
Contact us for more information





























