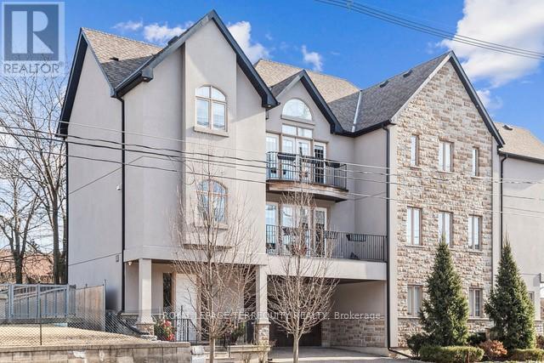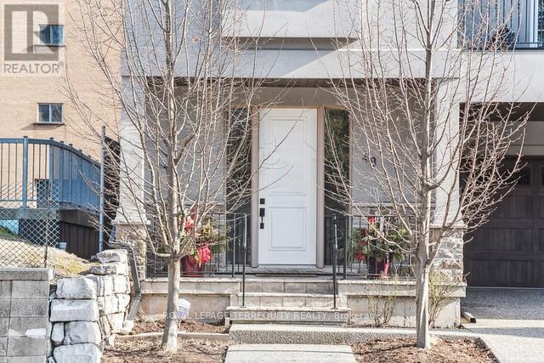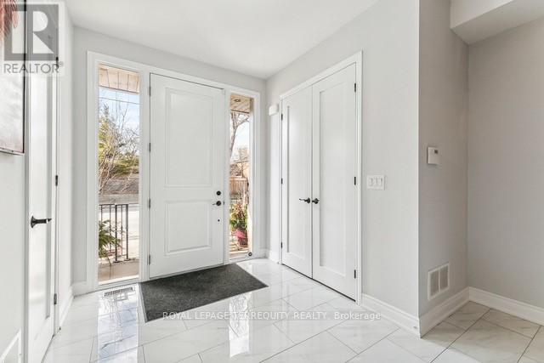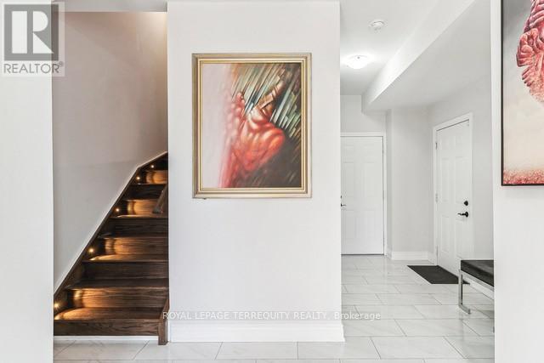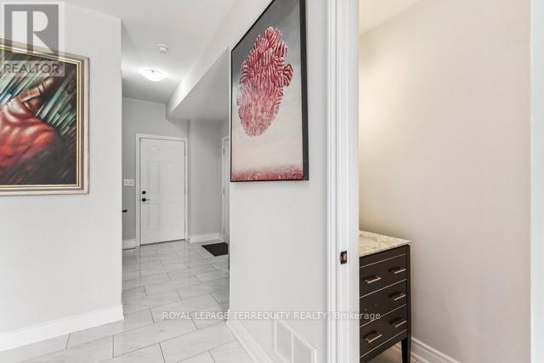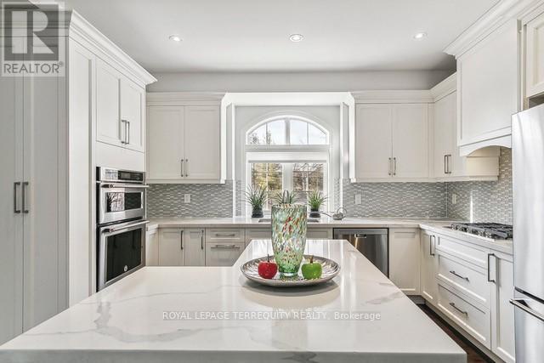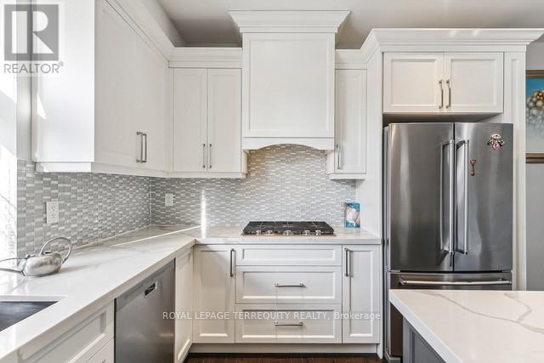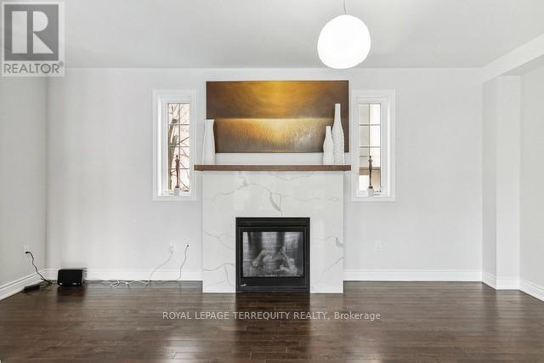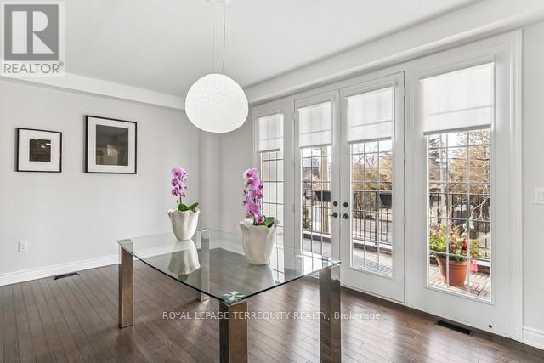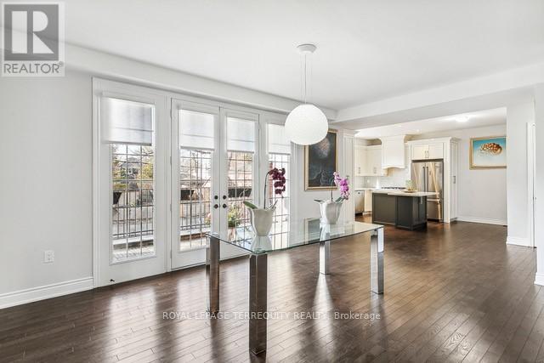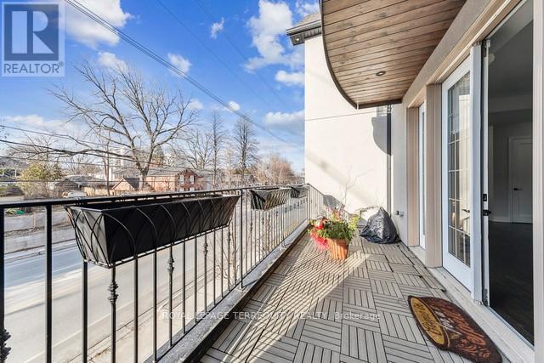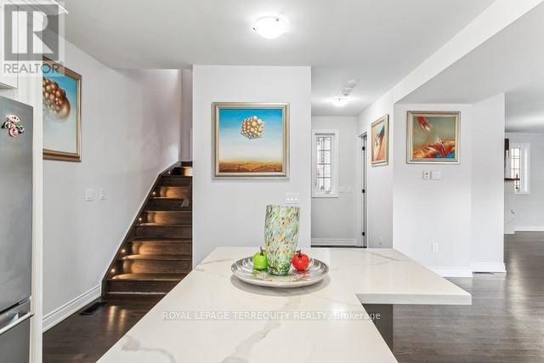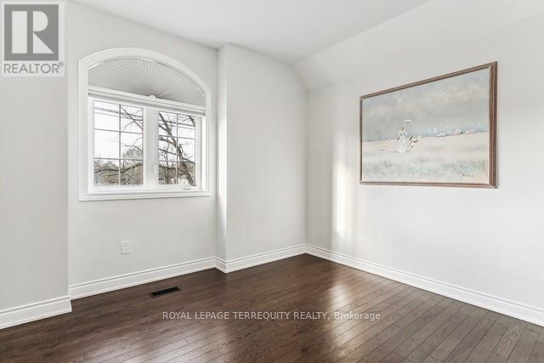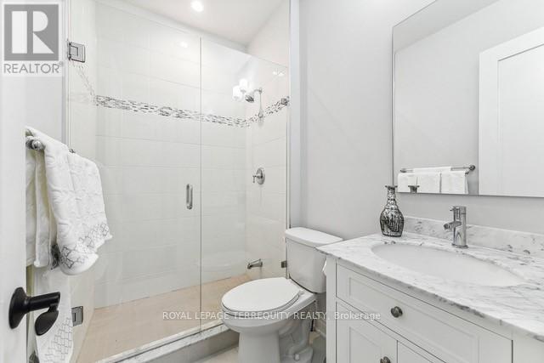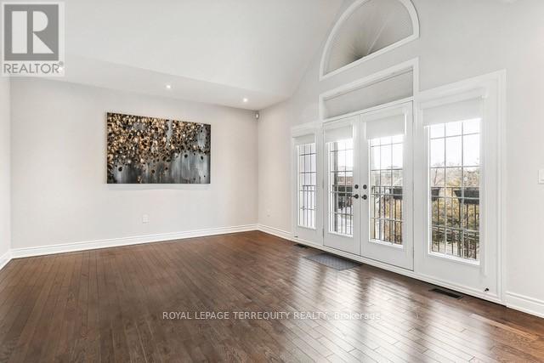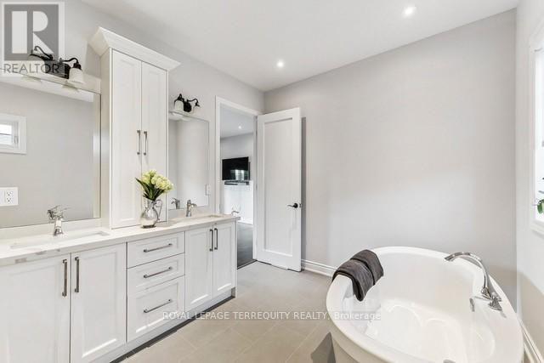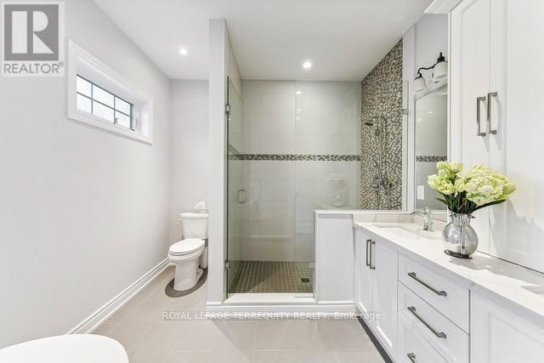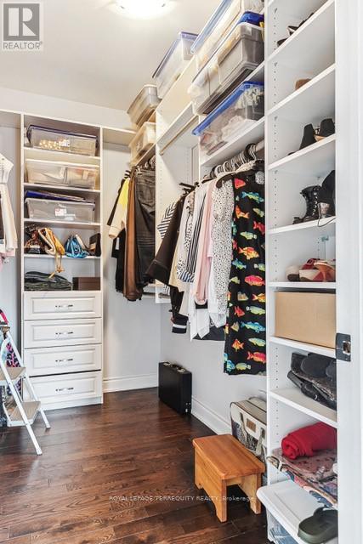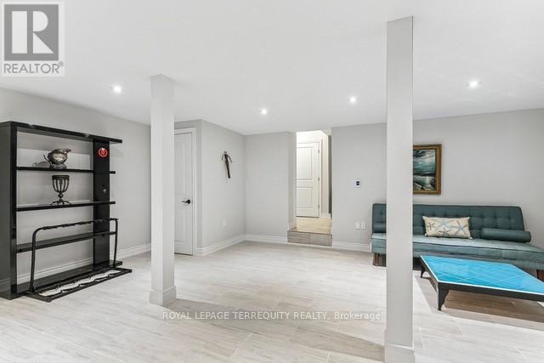48 Rebecca St Oakville, Ontario L6K 1J1
$2,090,000
Classic styling with luxurious finishes* Modern*Bright *Upscale Open Concept Semi-Detached *Approx. 7 years old *10 feet ceilings main floor and second floor* stylish Kitchen* Quartz counter top. Stainless Steel Appliances. Architect designed large balconies. Fabulous place to downsize . Freehold ,not additional Fees ! Elevator shaft rough in* 5 Bathrooms * Newly finished basement level with 2-piece Bathroom and cold Room *Hardwood floors through-out . Pot lights *High end Italian Light Fixtures from Artemide in the dining and Living Room. 200 AMP service* Sophisticated Alarm and Smoke and CO2 detectors on each floors Freshly freshly painted 2024. Custom made blinds . Minutes to lake and Downtown Oakville shops**** EXTRAS **** 5 Stainless /Steel build in Kitchen Aid Appliances *Quartz counter top* Pot lights *shaker style doors.High Efficiency Furnace*3/4 ""oak floors* oak staircase*5 3/4 inch baseboard *Smooth Ceilings *CVAC*security *ELEVATOR SHAFT ROUGHT-IN (id:46317)
Property Details
| MLS® Number | W8083866 |
| Property Type | Single Family |
| Community Name | Old Oakville |
| Amenities Near By | Marina, Public Transit, Schools |
| Parking Space Total | 4 |
Building
| Bathroom Total | 5 |
| Bedrooms Above Ground | 2 |
| Bedrooms Below Ground | 1 |
| Bedrooms Total | 3 |
| Basement Development | Finished |
| Basement Type | N/a (finished) |
| Construction Style Attachment | Semi-detached |
| Cooling Type | Central Air Conditioning |
| Exterior Finish | Stone, Stucco |
| Fireplace Present | Yes |
| Heating Fuel | Natural Gas |
| Heating Type | Forced Air |
| Stories Total | 3 |
| Type | House |
Parking
| Garage |
Land
| Acreage | No |
| Land Amenities | Marina, Public Transit, Schools |
| Size Irregular | 36.71 X 71 Ft |
| Size Total Text | 36.71 X 71 Ft |
| Surface Water | Lake/pond |
Rooms
| Level | Type | Length | Width | Dimensions |
|---|---|---|---|---|
| Second Level | Kitchen | 4.27 m | 3.96 m | 4.27 m x 3.96 m |
| Second Level | Living Room | 6.1 m | 4.27 m | 6.1 m x 4.27 m |
| Second Level | Dining Room | 5.79 m | 3.66 m | 5.79 m x 3.66 m |
| Third Level | Primary Bedroom | 6.1 m | 4.27 m | 6.1 m x 4.27 m |
| Third Level | Bedroom 2 | 4.27 m | 3.18 m | 4.27 m x 3.18 m |
| Basement | Recreational, Games Room | 5.79 m | 5.79 m | 5.79 m x 5.79 m |
| Main Level | Foyer | 4.2 m | 4 m | 4.2 m x 4 m |
https://www.realtor.ca/real-estate/26538381/48-rebecca-st-oakville-old-oakville

Salesperson
(416) 496-9220

200 Consumers Rd Ste 100
Toronto, Ontario M2J 4R4
(416) 496-9220
(416) 497-5949
www.terrequity.com
Interested?
Contact us for more information

