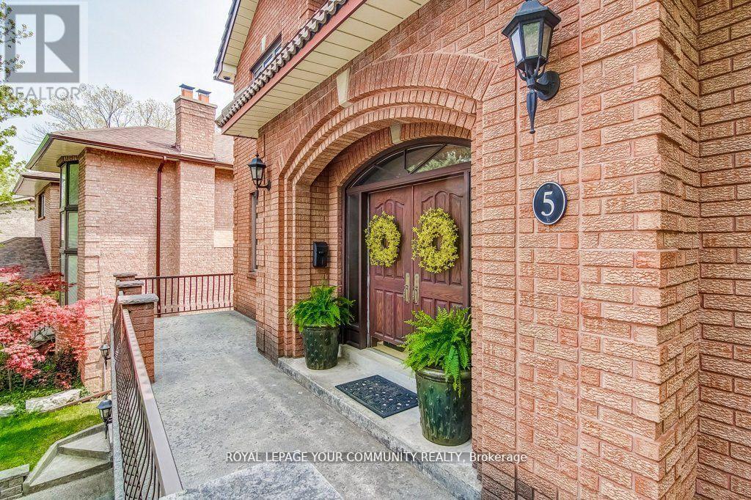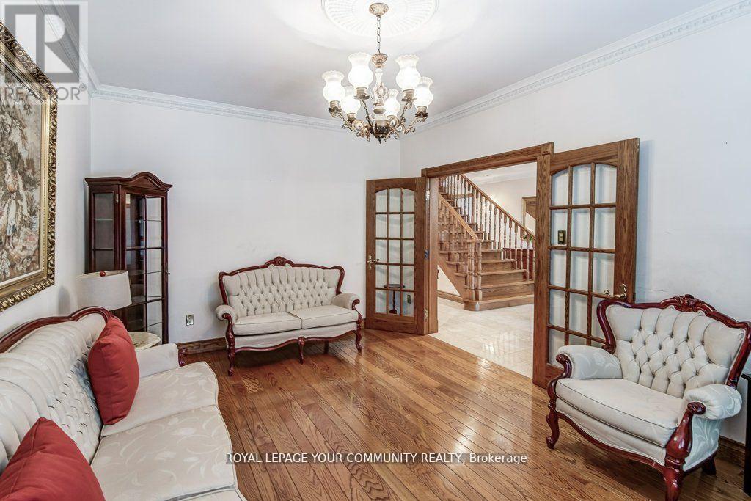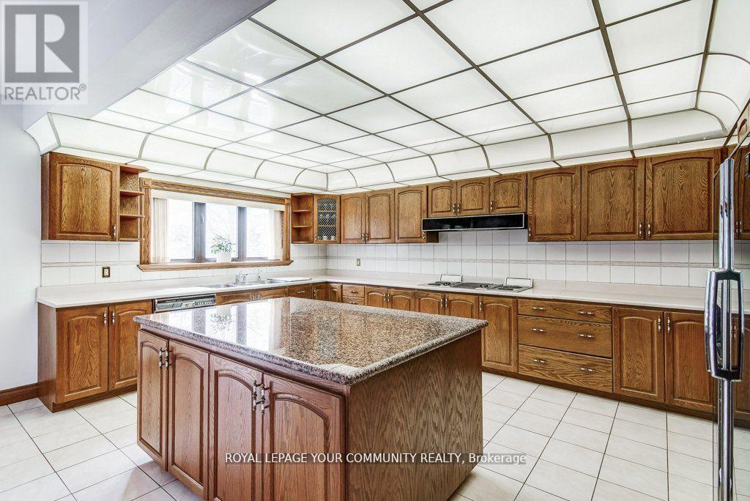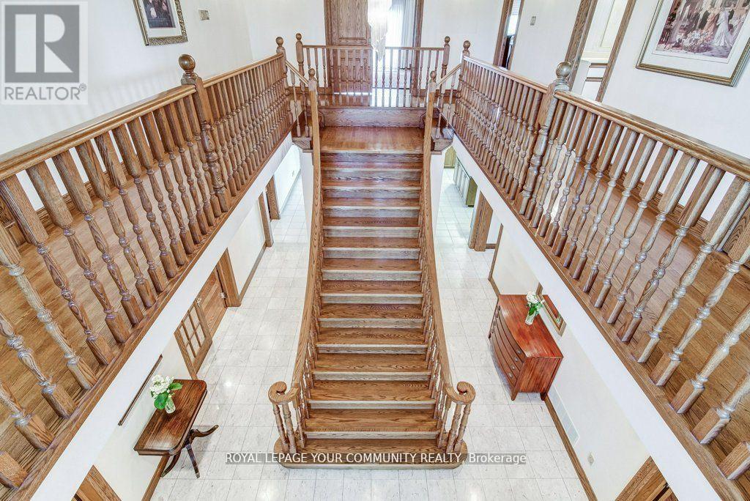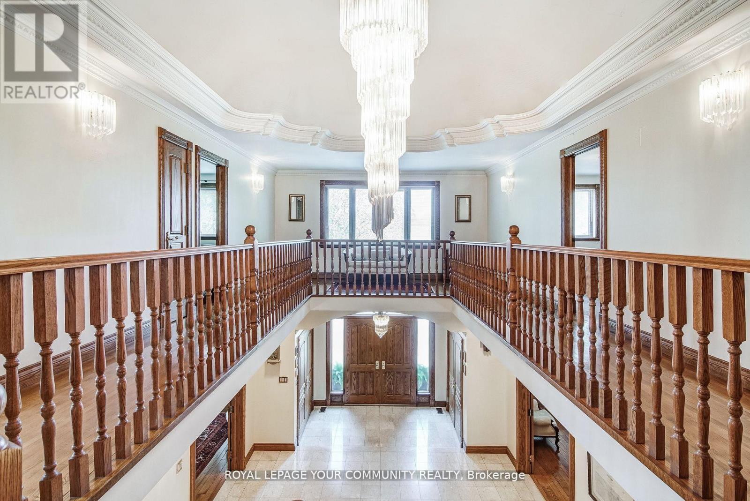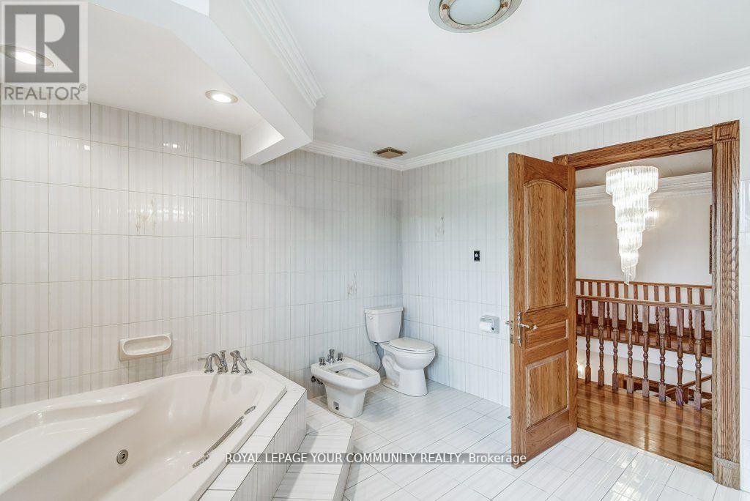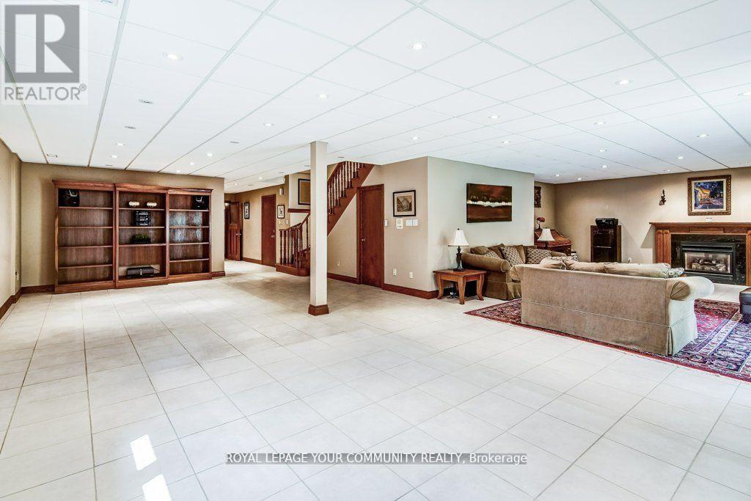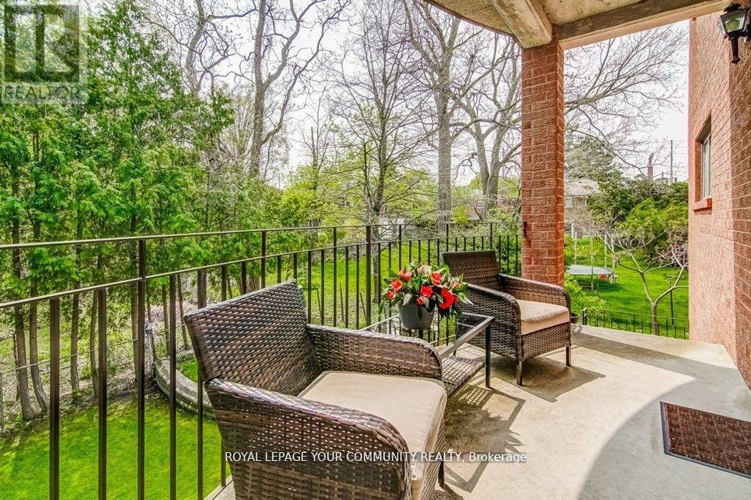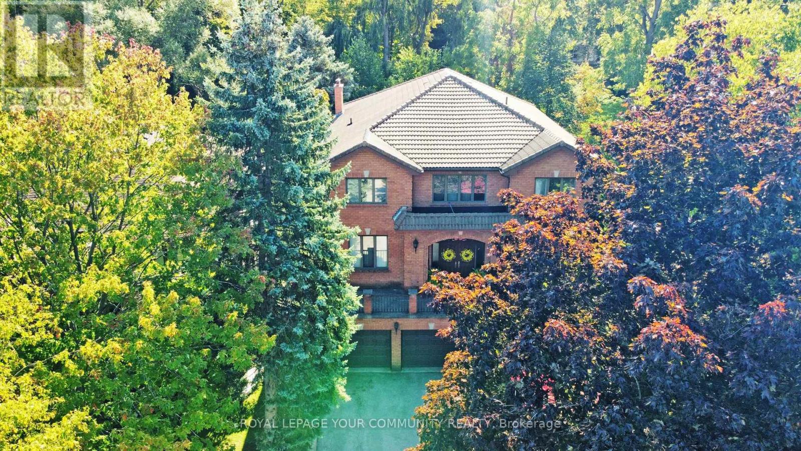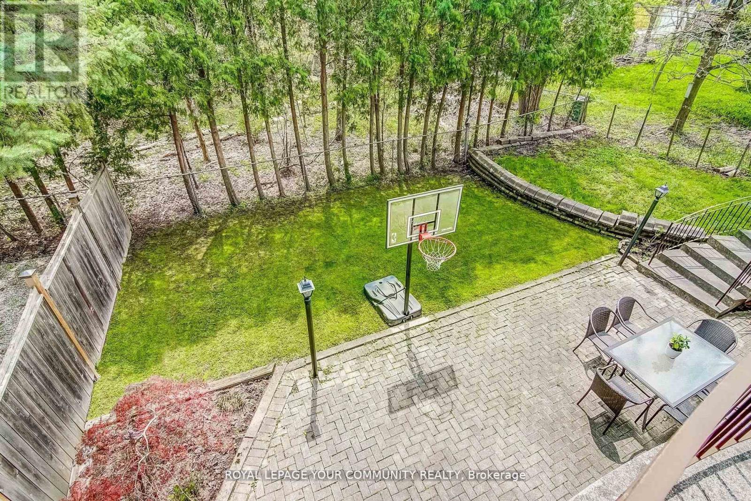4 Bedroom
5 Bathroom
Fireplace
Central Air Conditioning
Forced Air
$2,650,000
Nestled In a private Cul Del Sac This Solid Brick, 2-storey home offers approx 5000+Sq.Ft of Living Space. Custom built W/Classic Crown Moulding, Scarlett O'Hara Staircase , Oak Plank, & Marble tile flooring .Hollywood Kitchen, Centre Island,Breakfast Area Overlooking Raised Garden Beds.Spa Size Ensuite Bathrooms & Massive Bedrooms,9' Ceilings,Walkout-Basement W/Rough-In Kitchen,3Pc Washroom,Entrance To Double Car Garage From 8 Car Parking Driveway,Fireplaces Designed For A Possible Living Suite For Family/Caregivers.Unique Features: Balcony In Prm Bedrm,Main & Lower Laundry Rooms,Wet-Bar In Family Room,2 Furnaces, 2 Air Conditioning Units (as ""is"" condition),Marley Roof, Central Vacuum,Garden Beds. ** Floor Plans Attached** Close To Prestigious Weston/St.George's Golf (id:46317)
Property Details
|
MLS® Number
|
W7289758 |
|
Property Type
|
Single Family |
|
Community Name
|
Humber Heights |
|
Features
|
Conservation/green Belt |
|
Parking Space Total
|
8 |
Building
|
Bathroom Total
|
5 |
|
Bedrooms Above Ground
|
4 |
|
Bedrooms Total
|
4 |
|
Basement Features
|
Separate Entrance, Walk Out |
|
Basement Type
|
N/a |
|
Construction Style Attachment
|
Detached |
|
Cooling Type
|
Central Air Conditioning |
|
Exterior Finish
|
Brick |
|
Fireplace Present
|
Yes |
|
Heating Fuel
|
Natural Gas |
|
Heating Type
|
Forced Air |
|
Stories Total
|
2 |
|
Type
|
House |
Parking
Land
|
Acreage
|
No |
|
Size Irregular
|
45 X 145 Ft |
|
Size Total Text
|
45 X 145 Ft |
Rooms
| Level |
Type |
Length |
Width |
Dimensions |
|
Second Level |
Primary Bedroom |
8.5 m |
4.2 m |
8.5 m x 4.2 m |
|
Second Level |
Bedroom 2 |
3.6 m |
4.2 m |
3.6 m x 4.2 m |
|
Second Level |
Bedroom 3 |
3.6 m |
4.6 m |
3.6 m x 4.6 m |
|
Second Level |
Bedroom 4 |
3.6 m |
4.6 m |
3.6 m x 4.6 m |
|
Basement |
Recreational, Games Room |
11.6 m |
10.3 m |
11.6 m x 10.3 m |
|
Basement |
Recreational, Games Room |
5.15 m |
5.15 m |
5.15 m x 5.15 m |
|
Main Level |
Foyer |
4.8 m |
9.6 m |
4.8 m x 9.6 m |
|
Main Level |
Living Room |
3.55 m |
4.7 m |
3.55 m x 4.7 m |
|
Main Level |
Dining Room |
3.55 m |
4.7 m |
3.55 m x 4.7 m |
|
Main Level |
Study |
3.55 m |
3.6 m |
3.55 m x 3.6 m |
|
Main Level |
Family Room |
3.55 m |
6.3 m |
3.55 m x 6.3 m |
|
Main Level |
Kitchen |
5.15 m |
6.1 m |
5.15 m x 6.1 m |
Utilities
|
Sewer
|
Installed |
|
Natural Gas
|
Installed |
|
Electricity
|
Installed |
|
Cable
|
Available |
https://www.realtor.ca/real-estate/26268746/5-weston-wood-rd-toronto-humber-heights
ROYAL LEPAGE YOUR COMMUNITY REALTY
(905) 832-6656
(905) 832-6918




