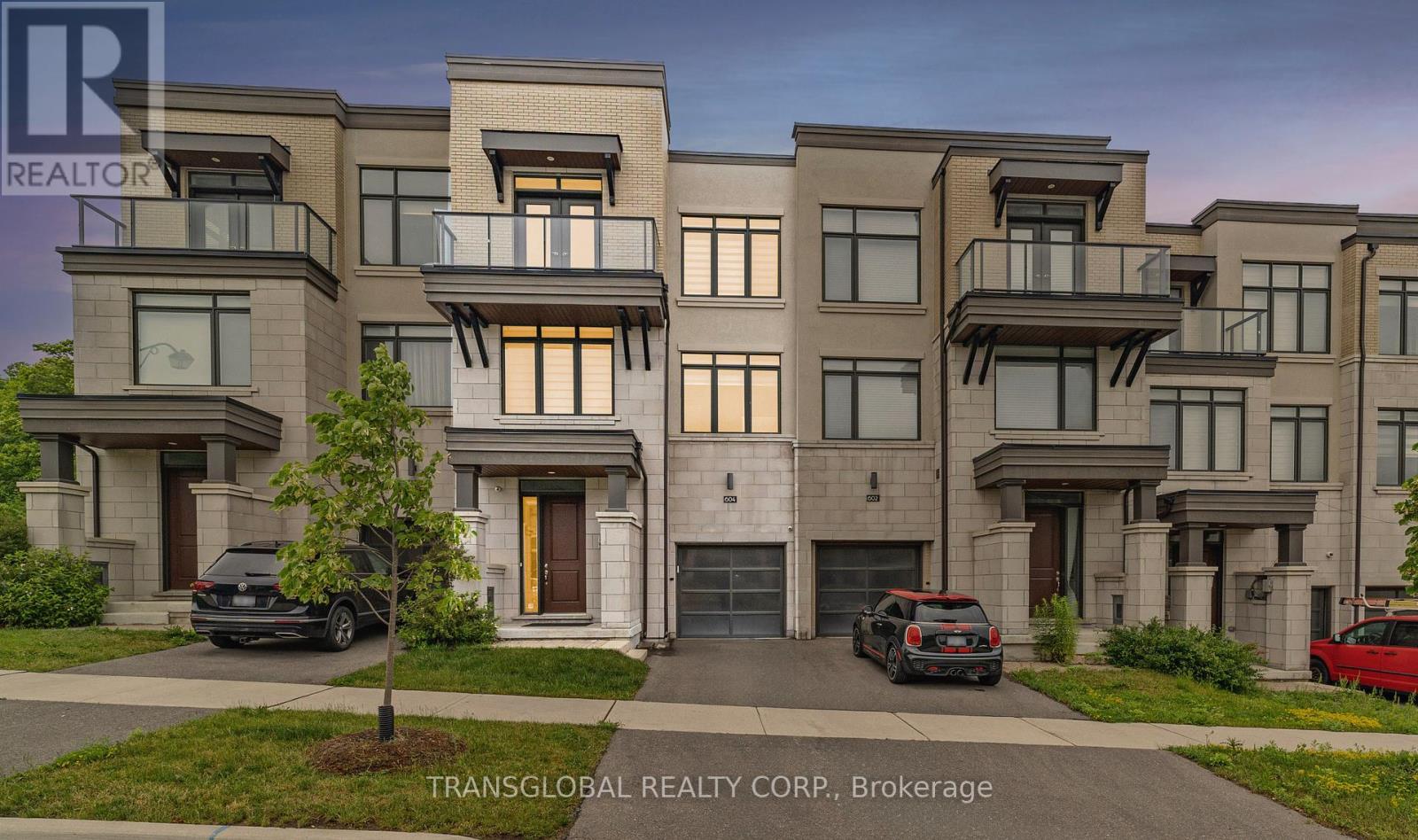604 Marc Santi Blvd Vaughan, Ontario L6A 4Z8
$1,499,000
*2825 Sqft ...*Main Floor CHEFS KITCHEN with W/Out to Deck.. * 22Ft Cathedral Ceiling Over Family Rm., ***Walk Out to Large Backyard from Basement Backing to ** R.A.V.I.N.E **, Absolutely Stunning Large Executive Style ***FREEHOLD Town Home Full Of Upgrades, *Open Concept Layout with All Large Windows Throughout ... *Fantastic Views From Huge Primary Bdrm Windows Looking onto Gorgeous Nature Reserve Full of Trees, Serenity & Privacy! Minutes to Parks, Walk Out Basement to Private Backyard. *10' Ceilings Ground Flr, *9' on 2nd &10' ceiling in Master. Freestanding Tub & Frameless Glass Shower in Master Ensuite. Smooth Ceilings, Hardwood On Main, Extra Height Gorgeous Chef Designer White Kitchen, Upgraded Granite Kitchen Counter, Cultured Marble Counter Bathrooms, Walkout to Balcony From Den on Top Floor, Full Size Walk out Basement, *Location, *Location, *Location .. Walk To Parks, Shopping, Top Rated Schools, Community Centre, Bike Trails ... To many Upgrades to List.. Shows 10+++**** EXTRAS **** S/S Fridge, Bosch Gas Range, Bosch Dishwasher, Bosch Chimney Hood, Samsung Washer & Dryer, All Existing Light Fixtures, Central Air Conditioner, All Window Coverings, Gargae Door Opener & Remote, All Electric Light Fixtures. (id:46317)
Property Details
| MLS® Number | N8084592 |
| Property Type | Single Family |
| Community Name | Patterson |
| Amenities Near By | Park, Schools |
| Community Features | Community Centre |
| Features | Ravine |
| Parking Space Total | 2 |
Building
| Bathroom Total | 4 |
| Bedrooms Above Ground | 5 |
| Bedrooms Below Ground | 2 |
| Bedrooms Total | 7 |
| Basement Development | Unfinished |
| Basement Features | Walk Out |
| Basement Type | N/a (unfinished) |
| Construction Style Attachment | Attached |
| Cooling Type | Central Air Conditioning |
| Exterior Finish | Brick, Concrete |
| Heating Fuel | Natural Gas |
| Heating Type | Forced Air |
| Stories Total | 3 |
| Type | Row / Townhouse |
Parking
| Garage |
Land
| Acreage | No |
| Land Amenities | Park, Schools |
| Size Irregular | 23 X 93.9 Ft |
| Size Total Text | 23 X 93.9 Ft |
Rooms
| Level | Type | Length | Width | Dimensions |
|---|---|---|---|---|
| Second Level | Bedroom 2 | 4 m | 3.65 m | 4 m x 3.65 m |
| Second Level | Bedroom 3 | 3.35 m | 3.05 m | 3.35 m x 3.05 m |
| Second Level | Bedroom 4 | 3.5 m | 2.75 m | 3.5 m x 2.75 m |
| Second Level | Loft | 4.75 m | 2.35 m | 4.75 m x 2.35 m |
| Main Level | Family Room | 4.8 m | 3.5 m | 4.8 m x 3.5 m |
| Main Level | Dining Room | 4.2 m | 3.5 m | 4.2 m x 3.5 m |
| Main Level | Kitchen | 3.85 m | 3 m | 3.85 m x 3 m |
| Main Level | Eating Area | 3.2 m | 2.5 m | 3.2 m x 2.5 m |
| Upper Level | Primary Bedroom | 6.7 m | 4.1 m | 6.7 m x 4.1 m |
| Upper Level | Study | 3 m | 3 m | 3 m x 3 m |
| Upper Level | Den | 2.65 m | 1.6 m | 2.65 m x 1.6 m |
https://www.realtor.ca/real-estate/26539707/604-marc-santi-blvd-vaughan-patterson

Broker
(905) 764-3433
53 Flamingo Road
Thornhill, Ontario L4J 6Z6
(905) 764-3433
Interested?
Contact us for more information










































