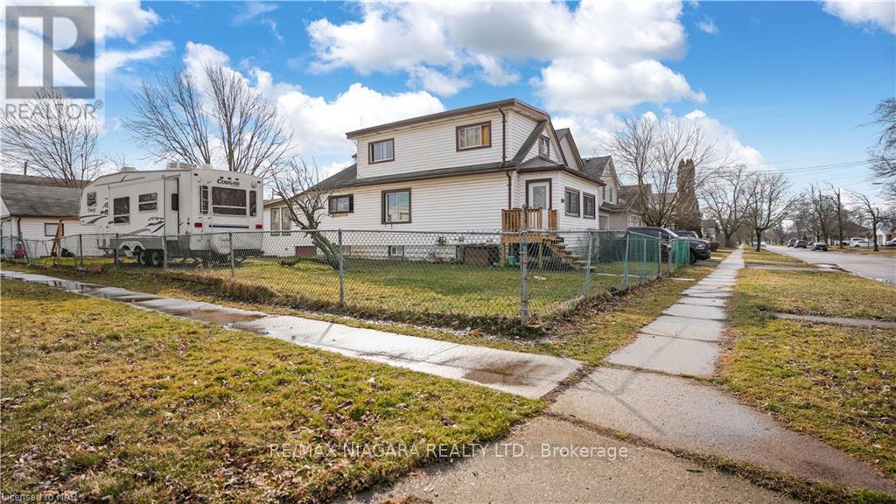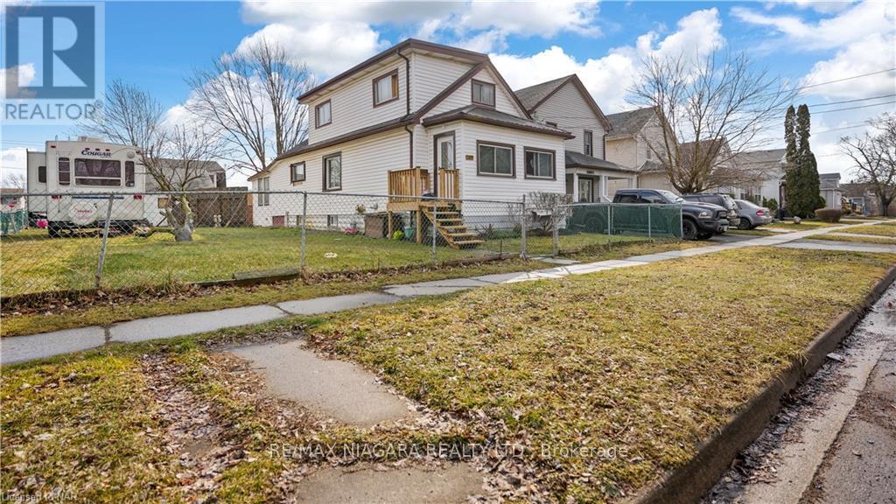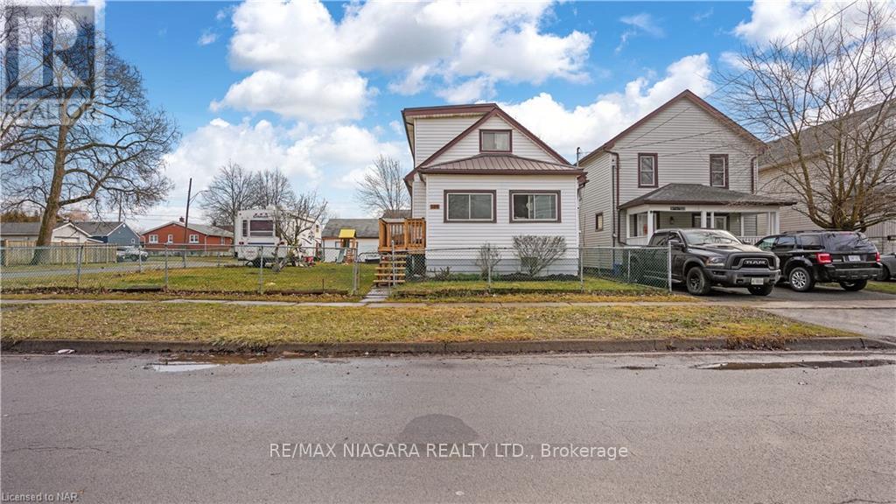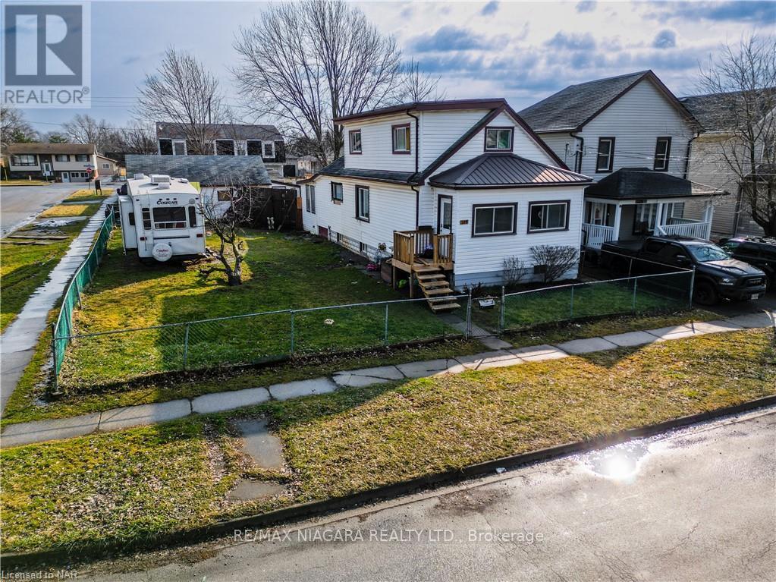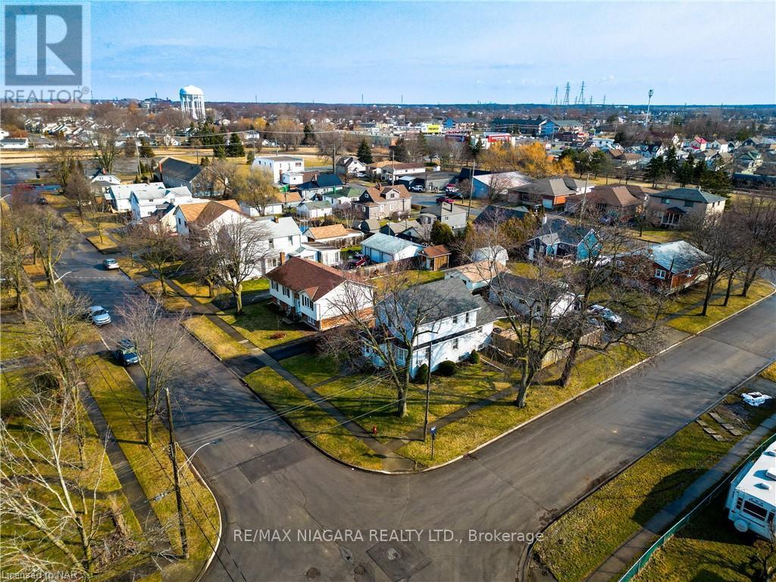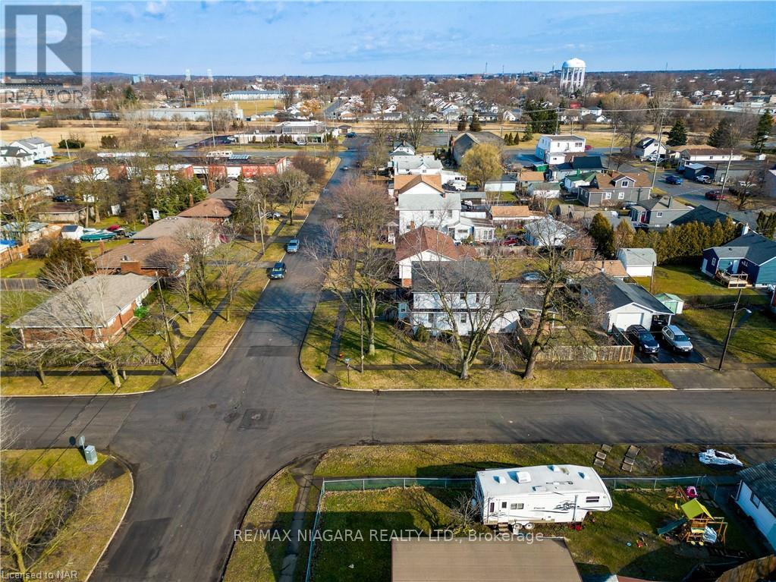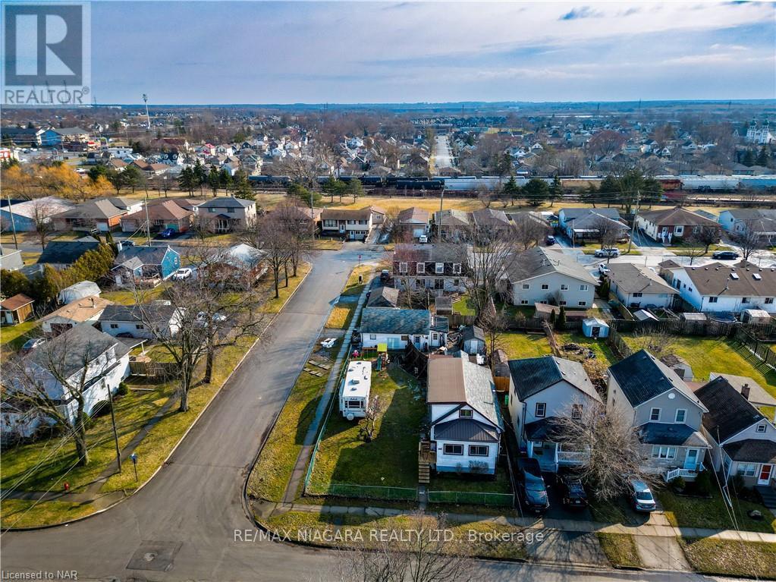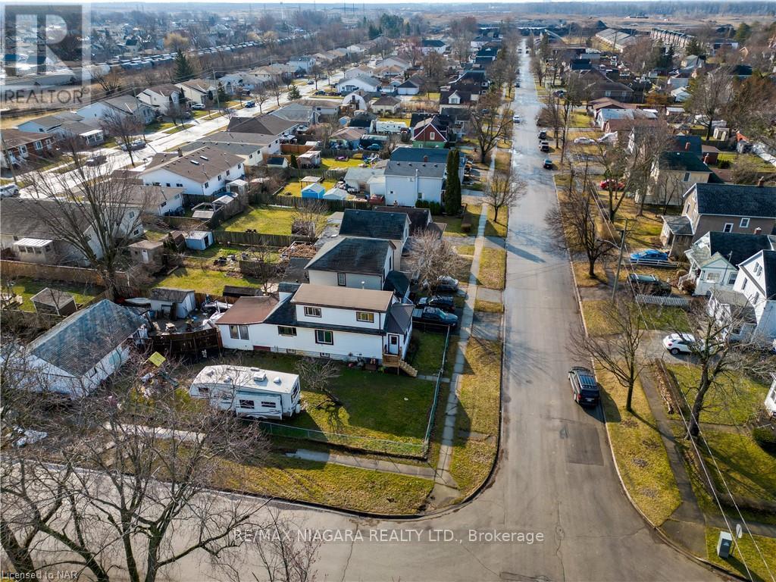109 Alberta St Welland, Ontario L3B 2V9
$449,900
Put your vision to life in this 1.5 sty home situated on a double lot. Ample opportunity as it is currently undergoing renovations to be sold in as-is condition. This residence boasts plenty of upgrades that promise comfort and modernity. Be greeted by hardwood flooring at each entrance, blending w/the vinyl & hardwood throughout. Main floor offers 2 bdrms including an upgraded 4pc bath w/new tub, subway tile accents, black granite countertops & oak finishes. Main flr bdrm has laundry hookups, new window & window bench w/storage. Living room w/large window. Brand new eat in kitchen w/modern tile flooring & marble finishes, soon to be complemented by a kitchen island & lots of countertop space. Oversized pantry off kitchen ensures ample storage. Cozy 4-season sunroom off the back of the home, renovated to offer a great retreat. Upper floor loft space is massive w/2 dormer windows & ample closet space. Bsmt is ready for your finishes, 2 potential bdrms, den & ample closet space. Rough-in**** EXTRAS **** plumbing for kitch & laundry: opportunity for a bsmt unit. Kitchen appliances included for both units. New plumbing & electrical & gas lines throughout the home. Digital locks with new exterior doors. Backyard w/utility shed & dbl garage. (id:46317)
Property Details
| MLS® Number | X8115106 |
| Property Type | Single Family |
| Parking Space Total | 4 |
Building
| Bathroom Total | 2 |
| Bedrooms Above Ground | 2 |
| Bedrooms Total | 2 |
| Basement Development | Unfinished |
| Basement Type | Full (unfinished) |
| Construction Style Attachment | Detached |
| Cooling Type | Central Air Conditioning |
| Exterior Finish | Aluminum Siding |
| Heating Fuel | Natural Gas |
| Heating Type | Forced Air |
| Stories Total | 2 |
| Type | House |
Parking
| Detached Garage |
Land
| Acreage | No |
| Size Irregular | 58.2 X 125 Ft |
| Size Total Text | 58.2 X 125 Ft |
Rooms
| Level | Type | Length | Width | Dimensions |
|---|---|---|---|---|
| Second Level | Loft | 11.58 m | 4.57 m | 11.58 m x 4.57 m |
| Basement | Bathroom | Measurements not available | ||
| Basement | Great Room | 3.05 m | 2.44 m | 3.05 m x 2.44 m |
| Basement | Living Room | 6.1 m | 3.66 m | 6.1 m x 3.66 m |
| Basement | Bedroom | 2.74 m | 3.96 m | 2.74 m x 3.96 m |
| Basement | Bedroom | 2.74 m | 4.27 m | 2.74 m x 4.27 m |
| Main Level | Bedroom | 3.17 m | 4.27 m | 3.17 m x 4.27 m |
| Main Level | Living Room | 3.35 m | 3.66 m | 3.35 m x 3.66 m |
| Main Level | Bedroom | 2.57 m | 3.66 m | 2.57 m x 3.66 m |
| Main Level | Bathroom | Measurements not available | ||
| Main Level | Kitchen | 3.66 m | 4.27 m | 3.66 m x 4.27 m |
| Main Level | Sunroom | 4.57 m | 3.66 m | 4.57 m x 3.66 m |
https://www.realtor.ca/real-estate/26583786/109-alberta-st-welland
Salesperson
(905) 687-9600
261 Martindale Rd Unit 12a
St. Catharines, Ontario L2W 1A2
(905) 687-9600
(905) 687-9494
HTTP://www.remaxniagara.ca
Interested?
Contact us for more information

