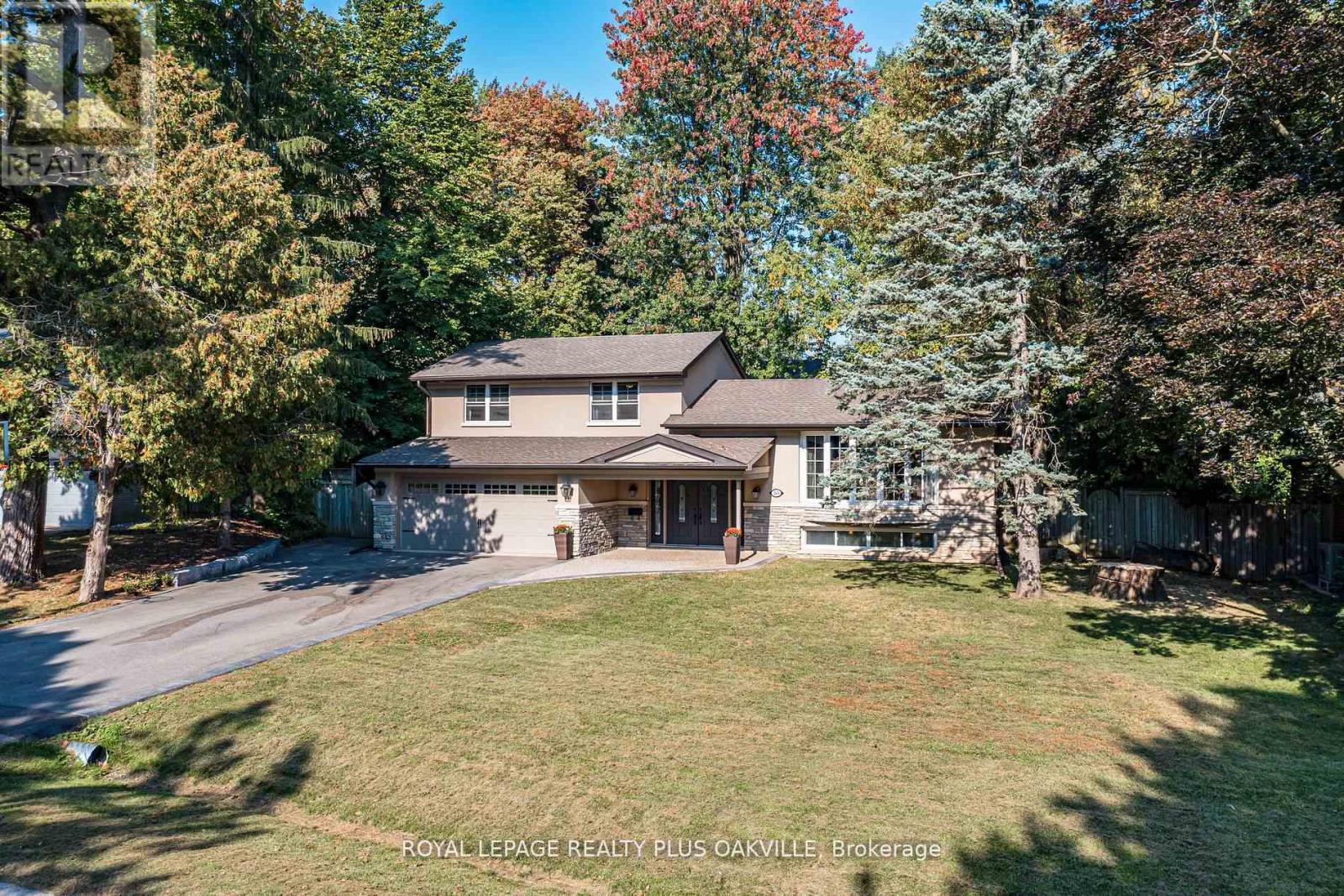165 Walby Dr Oakville, Ontario L6L 4C9
$2,399,988
Prime Coronation Park location in southwest Oakville! Contemporary fully renovated kitchen w/sleek granite countertops, Butler Servery & a huge island, perfect for entertaining. Culinary enthusiast's dream w/top of the line stainless steel appliances including 6 burner Thermador gas stove, French door fridge w/bottom freezer, built-in dishwasher & microwave & large picture window overlooking backyard. Dining room off the kitchen & an expansive living room w/stunning stone gas fireplace & large bay window. Spacious, redesigned front entry leads to the family room complete w/2-pc powder room, laundry room, inside entry to garage & w/o from family room to huge private backyard. Upper level has 3 bedrooms, 1 4-pc, 1 3pc baths & lower level has a rec room, office area, 3-pc bath, storage area, above ground windows & exit door to the yard. Huge, private backyard w/large patio, ideal for entertaining & relaxing. Don't miss out on this wonderful opportunity to make this fantastic home yours!**** EXTRAS **** Quiet neighbourhood, complete w/short walk to the Lake & beautiful Coronation Park not to mention minutes away from top-notch Schools. Close to major Hwys, GO, shopping & many of the wonderful amenities Oakville has to offer. (id:46317)
Property Details
| MLS® Number | W8033670 |
| Property Type | Single Family |
| Community Name | Bronte East |
| Amenities Near By | Marina, Park, Schools |
| Features | Level Lot |
| Parking Space Total | 6 |
Building
| Bathroom Total | 4 |
| Bedrooms Above Ground | 3 |
| Bedrooms Below Ground | 1 |
| Bedrooms Total | 4 |
| Basement Development | Finished |
| Basement Type | Full (finished) |
| Construction Style Attachment | Detached |
| Construction Style Split Level | Sidesplit |
| Cooling Type | Central Air Conditioning |
| Exterior Finish | Brick, Stone |
| Fireplace Present | Yes |
| Heating Fuel | Natural Gas |
| Heating Type | Forced Air |
| Type | House |
Parking
| Attached Garage |
Land
| Acreage | No |
| Land Amenities | Marina, Park, Schools |
| Size Irregular | 83.09 X 130 Ft |
| Size Total Text | 83.09 X 130 Ft |
| Surface Water | Lake/pond |
Rooms
| Level | Type | Length | Width | Dimensions |
|---|---|---|---|---|
| Basement | Recreational, Games Room | 5.77 m | 3.71 m | 5.77 m x 3.71 m |
| Basement | Bedroom 4 | 4.12 m | 3.41 m | 4.12 m x 3.41 m |
| Basement | Office | 3.82 m | 3.24 m | 3.82 m x 3.24 m |
| Basement | Bathroom | Measurements not available | ||
| Main Level | Living Room | 6.85 m | 5.28 m | 6.85 m x 5.28 m |
| Main Level | Kitchen | 7.89 m | 5.07 m | 7.89 m x 5.07 m |
| Upper Level | Primary Bedroom | 4.47 m | 3.24 m | 4.47 m x 3.24 m |
| Upper Level | Bedroom 2 | 3.35 m | 4 m | 3.35 m x 4 m |
| Upper Level | Bedroom 3 | 3.66 m | 2.56 m | 3.66 m x 2.56 m |
| Ground Level | Family Room | 6.11 m | 3.03 m | 6.11 m x 3.03 m |
| Ground Level | Laundry Room | 2.01 m | 1.28 m | 2.01 m x 1.28 m |
Utilities
| Sewer | Installed |
| Natural Gas | Installed |
| Electricity | Installed |
| Cable | Available |
https://www.realtor.ca/real-estate/26465009/165-walby-dr-oakville-bronte-east

2347 Lakeshore Rd W # 2
Oakville, Ontario L6L 1H4
(905) 825-7777
(905) 825-3593
Interested?
Contact us for more information










































