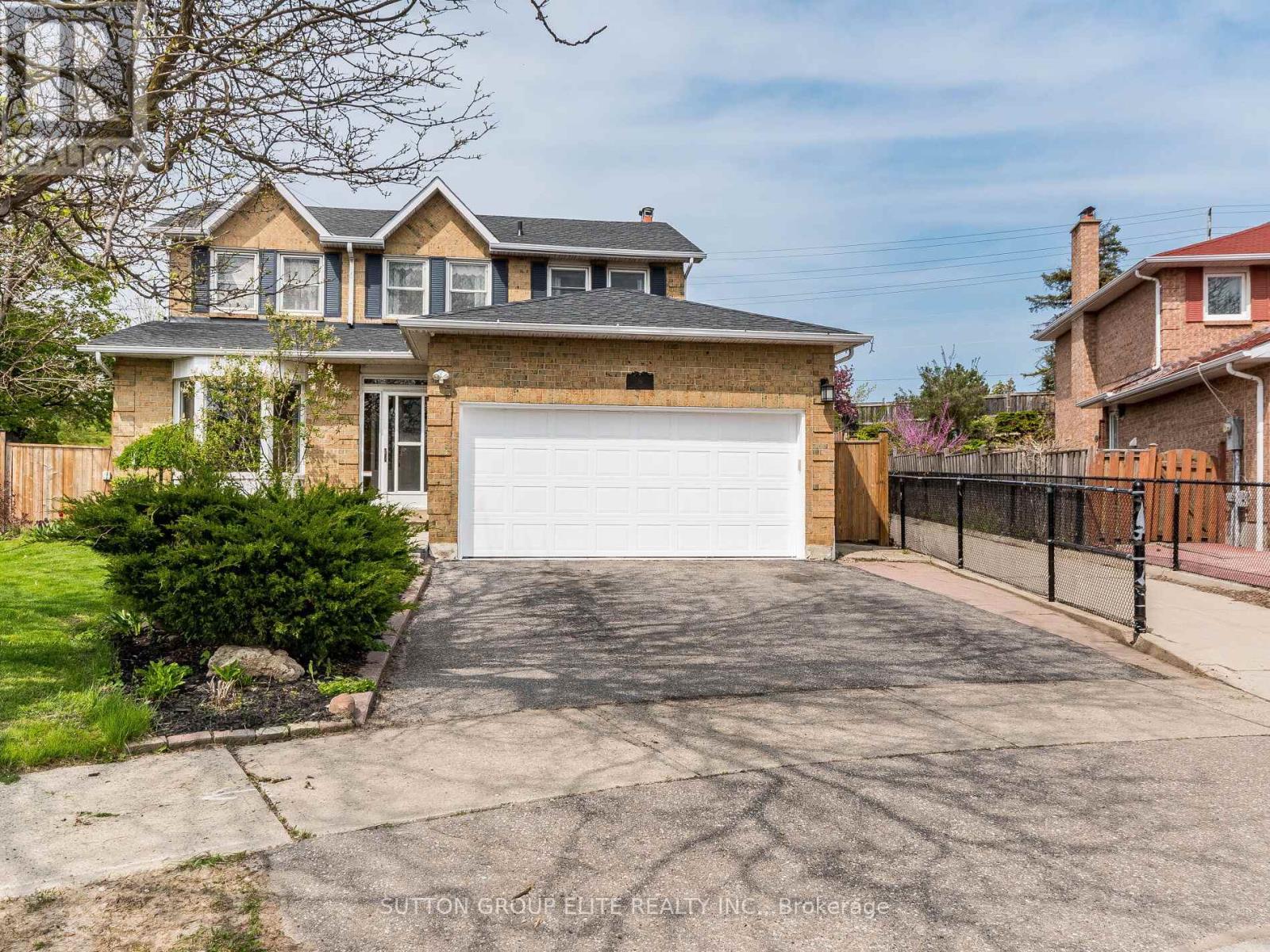16 Pickerel Rdge Brampton, Ontario L6S 5E3
$1,249,000
Rare Find At The Professors Lake ! This Beautiful Detach Home Offers All Of The Benefits Of Lakeside Homes Without Premium Price Tag ! One Of The Largest Lots In The Area, Tastefully Arranged Backyard With Large Interlock Bbq Area, 8 Seat Hot Tub Next To Party Sized Deck + Huge Solarium For Endless Outdoor Fun; Excellent Floor Plan Offering Large Formal Rooms. Gourmet Kitchen With Almost New Ss Appliances , Corian Countertops, Gas Stove, Breakfast Bar + Formal Breakfast Room; Cozy Family Room With Large Stone Fireplace ; Fully Finished Basement With Large Rec Room ( Wet Bar, Possibly Small Kitchen? ) Large Bedroom W/Oversized Walk In Closet, Full Bathroom; Central Vacuum Installed; Roof Replaced 2022, Side Fence 2021, A/C 2017, Recent Hi Eff Furnace; 200 Amp Panel, Clarity Spa Hot Tub 2021, 2 Car Garage With Large Storage Gallery And Indoor Entrance To The House; Endless List Of Improvements Goes On; Absolutely Nothing To Do , Just Move In And Enjoy!**** EXTRAS **** 240V power supply in the garage for EV, wet bar in the basement can be converted into kitchenette (id:46317)
Property Details
| MLS® Number | W8085690 |
| Property Type | Single Family |
| Community Name | Northgate |
| Amenities Near By | Hospital, Public Transit |
| Features | Cul-de-sac |
| Parking Space Total | 4 |
Building
| Bathroom Total | 4 |
| Bedrooms Above Ground | 3 |
| Bedrooms Below Ground | 1 |
| Bedrooms Total | 4 |
| Basement Development | Finished |
| Basement Features | Apartment In Basement |
| Basement Type | N/a (finished) |
| Construction Style Attachment | Detached |
| Cooling Type | Central Air Conditioning |
| Exterior Finish | Brick |
| Fireplace Present | Yes |
| Heating Fuel | Natural Gas |
| Heating Type | Forced Air |
| Stories Total | 2 |
| Type | House |
Parking
| Attached Garage |
Land
| Acreage | No |
| Land Amenities | Hospital, Public Transit |
| Size Irregular | 26.5 X 160 Ft ; Diamond Shaped, 66' Wide At The Back |
| Size Total Text | 26.5 X 160 Ft ; Diamond Shaped, 66' Wide At The Back |
Rooms
| Level | Type | Length | Width | Dimensions |
|---|---|---|---|---|
| Second Level | Primary Bedroom | 5.2 m | 3.4 m | 5.2 m x 3.4 m |
| Second Level | Bedroom 2 | 3.4 m | 3.1 m | 3.4 m x 3.1 m |
| Second Level | Bedroom 3 | 3.1 m | 2.8 m | 3.1 m x 2.8 m |
| Basement | Recreational, Games Room | 6.3 m | 4.2 m | 6.3 m x 4.2 m |
| Basement | Bedroom 4 | 3.7 m | 3.3 m | 3.7 m x 3.3 m |
| Main Level | Living Room | 7.62 m | 3.4 m | 7.62 m x 3.4 m |
| Main Level | Dining Room | 7.62 m | 3.4 m | 7.62 m x 3.4 m |
| Main Level | Family Room | 4.9 m | 3.4 m | 4.9 m x 3.4 m |
| Main Level | Kitchen | 3.1 m | 3 m | 3.1 m x 3 m |
| Main Level | Eating Area | 3.2 m | 3 m | 3.2 m x 3 m |
| Main Level | Solarium | 5.8 m | 4.2 m | 5.8 m x 4.2 m |
Utilities
| Sewer | Installed |
| Natural Gas | Installed |
| Electricity | Installed |
| Cable | Installed |
https://www.realtor.ca/real-estate/26540752/16-pickerel-rdge-brampton-northgate

Salesperson
(416) 878-7236
www.spanovic.ca
https://www.facebook.com/Zorans-Real-Estate-corner-101772494584897/?modal=admin_todo_tour

3643 Cawthra Rd.,ste. 101
Mississauga, Ontario L5A 2Y4
(905) 848-9800
(905) 848-9803
Interested?
Contact us for more information










































