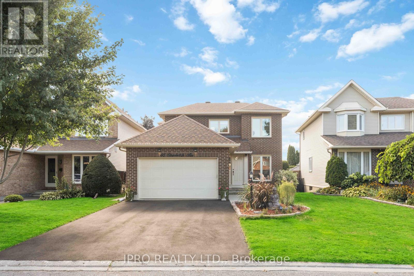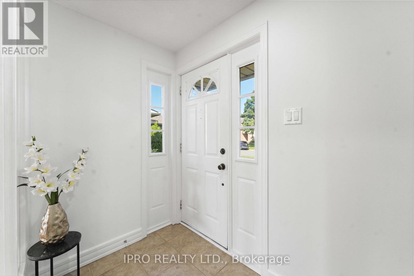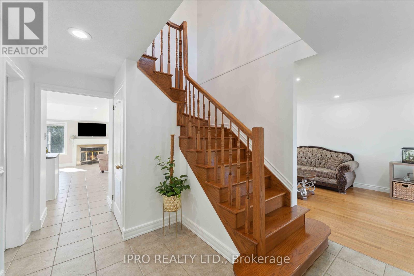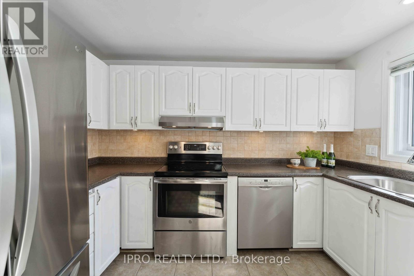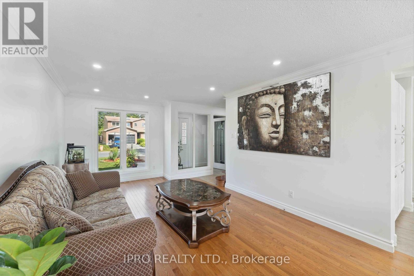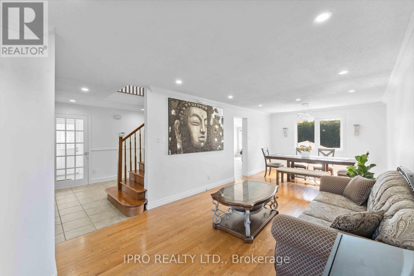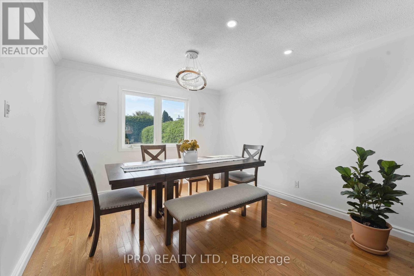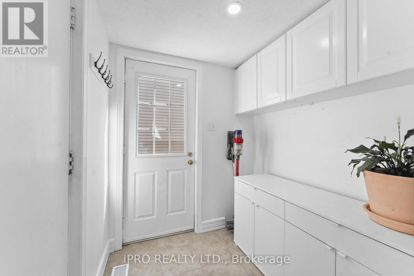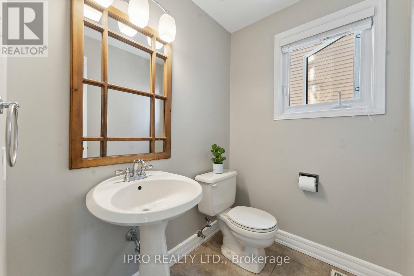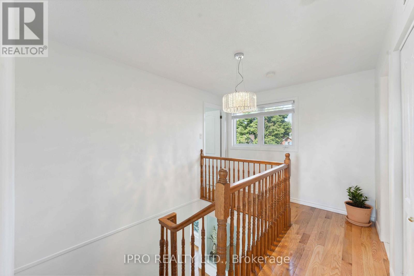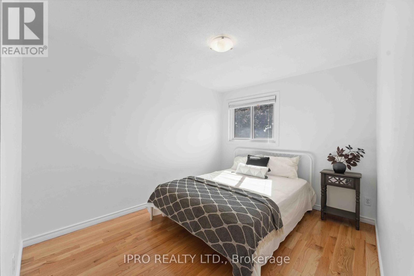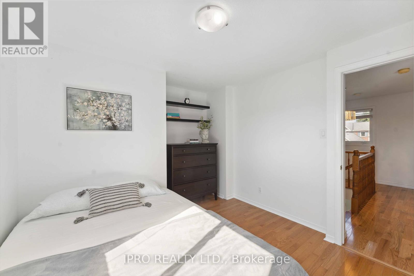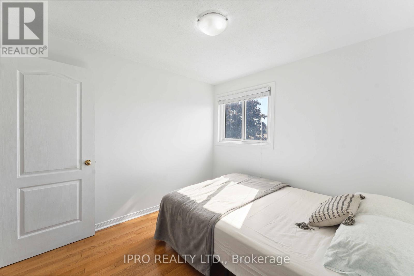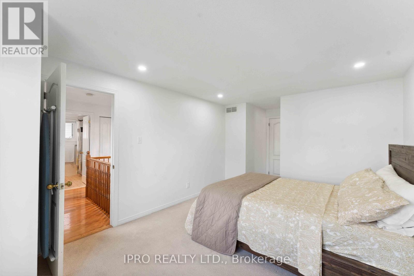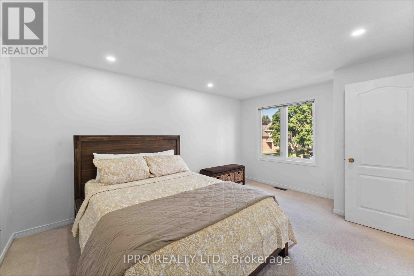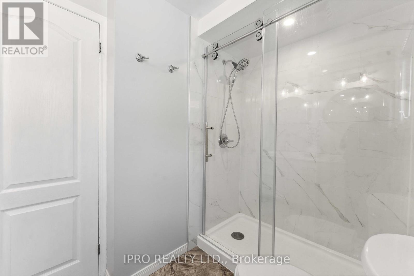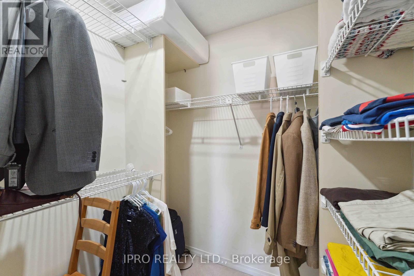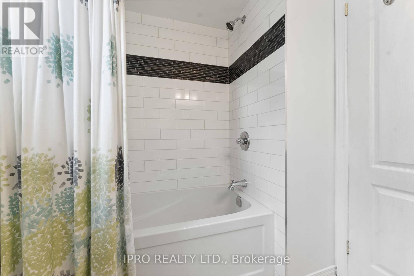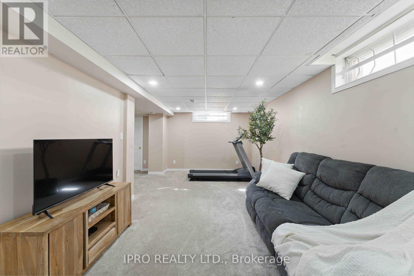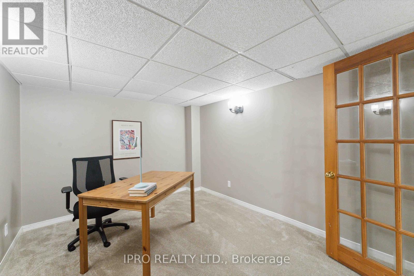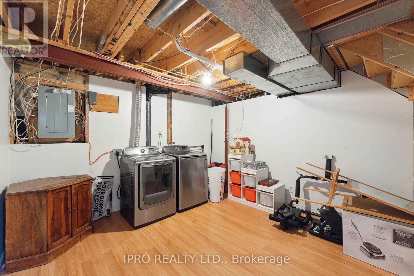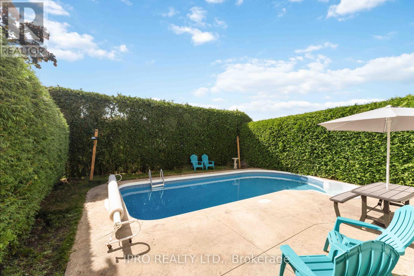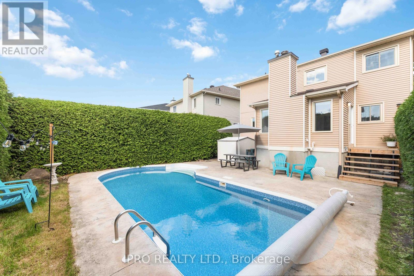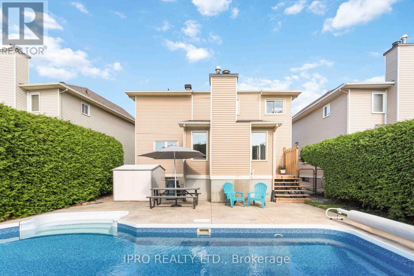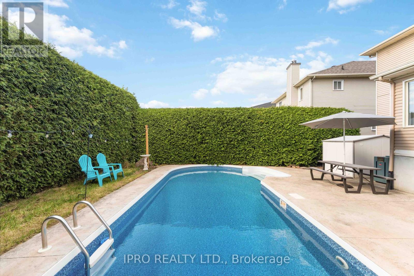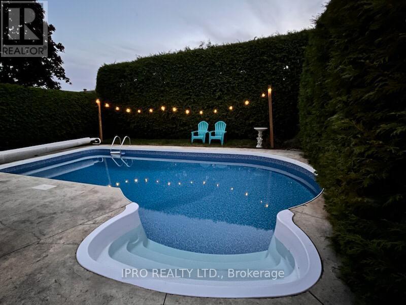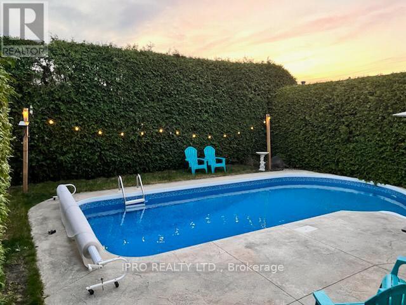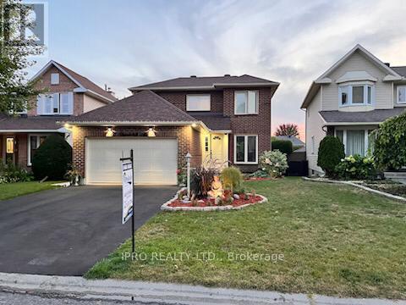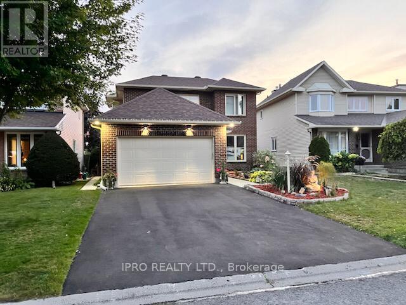65 Stradwick Ave Ottawa, Ontario K2J 2Y7
$799,900
Nestled in desirable Cedar Grove, Barrhaven, this 3-bed, 3-bath home exudes elegance. Hardwood and ceramic tile grace the main floor, while a spacious renovated kitchen with quartz countertop and backsplash overlooks a private oasis with an in-ground pool. Upstairs, find a renovated ensuite and updated main bath. The finished basement adds extra living space (new carpets - 2021) and storage. Updates include furnace (2013), windows (2006, 2010 & 2019), and roof (2016). Conveniently located near schools, parks, and 416 access. A perfect blend of style and convenience awaits in this Barrhaven gem.**** EXTRAS **** Quartz countertop and backsplash (2023), PotLights (2022), Driveway (2023), Deck (2022), Hardwood Floor (2023), Oak Stairs (2023), Freshly Painted (2023), Mudroom door (2023), Pool heater (2010); pump & filter (2018); liner (2019). (id:46317)
Property Details
| MLS® Number | X7381082 |
| Property Type | Single Family |
| Community Name | Nepean |
| Parking Space Total | 4 |
| Pool Type | Inground Pool |
Building
| Bathroom Total | 3 |
| Bedrooms Above Ground | 3 |
| Bedrooms Total | 3 |
| Basement Development | Finished |
| Basement Type | N/a (finished) |
| Construction Style Attachment | Detached |
| Cooling Type | Central Air Conditioning |
| Exterior Finish | Brick |
| Fireplace Present | Yes |
| Heating Fuel | Natural Gas |
| Heating Type | Forced Air |
| Stories Total | 2 |
| Type | House |
Parking
| Attached Garage |
Land
| Acreage | No |
| Size Irregular | 37.93 X 111.04 Ft |
| Size Total Text | 37.93 X 111.04 Ft |
Rooms
| Level | Type | Length | Width | Dimensions |
|---|---|---|---|---|
| Second Level | Primary Bedroom | 4.5 m | 3.4 m | 4.5 m x 3.4 m |
| Second Level | Bedroom 2 | 3.4 m | 2.7 m | 3.4 m x 2.7 m |
| Second Level | Bedroom 3 | 3.1 m | 2.7 m | 3.1 m x 2.7 m |
| Basement | Recreational, Games Room | 6.6 m | 3.1 m | 6.6 m x 3.1 m |
| Basement | Den | 3.6 m | 2.9 m | 3.6 m x 2.9 m |
| Basement | Laundry Room | 3.6 m | 3.6 m | 3.6 m x 3.6 m |
| Ground Level | Living Room | 5.03 m | 3.38 m | 5.03 m x 3.38 m |
| Ground Level | Kitchen | 5.64 m | 3.41 m | 5.64 m x 3.41 m |
| Ground Level | Dining Room | 3.38 m | 2.6 m | 3.38 m x 2.6 m |
| Ground Level | Eating Area | 3.7 m | 2.9 m | 3.7 m x 2.9 m |
| Ground Level | Mud Room | 1.8 m | 1.8 m | 1.8 m x 1.8 m |
https://www.realtor.ca/real-estate/26389904/65-stradwick-ave-ottawa-nepean
Broker
(905) 681-5700
https://arunpandeygroup.com/
https://www.facebook.com/Arun-Pandey-Broker-iprorealty-Ltd-Brokerage-107484221401339
https://twitter.com/pandey_toronto

4145 Fairview St Unit A
Burlington, Ontario L7L 2A4
(905) 681-5700
(905) 681-5707
Interested?
Contact us for more information

