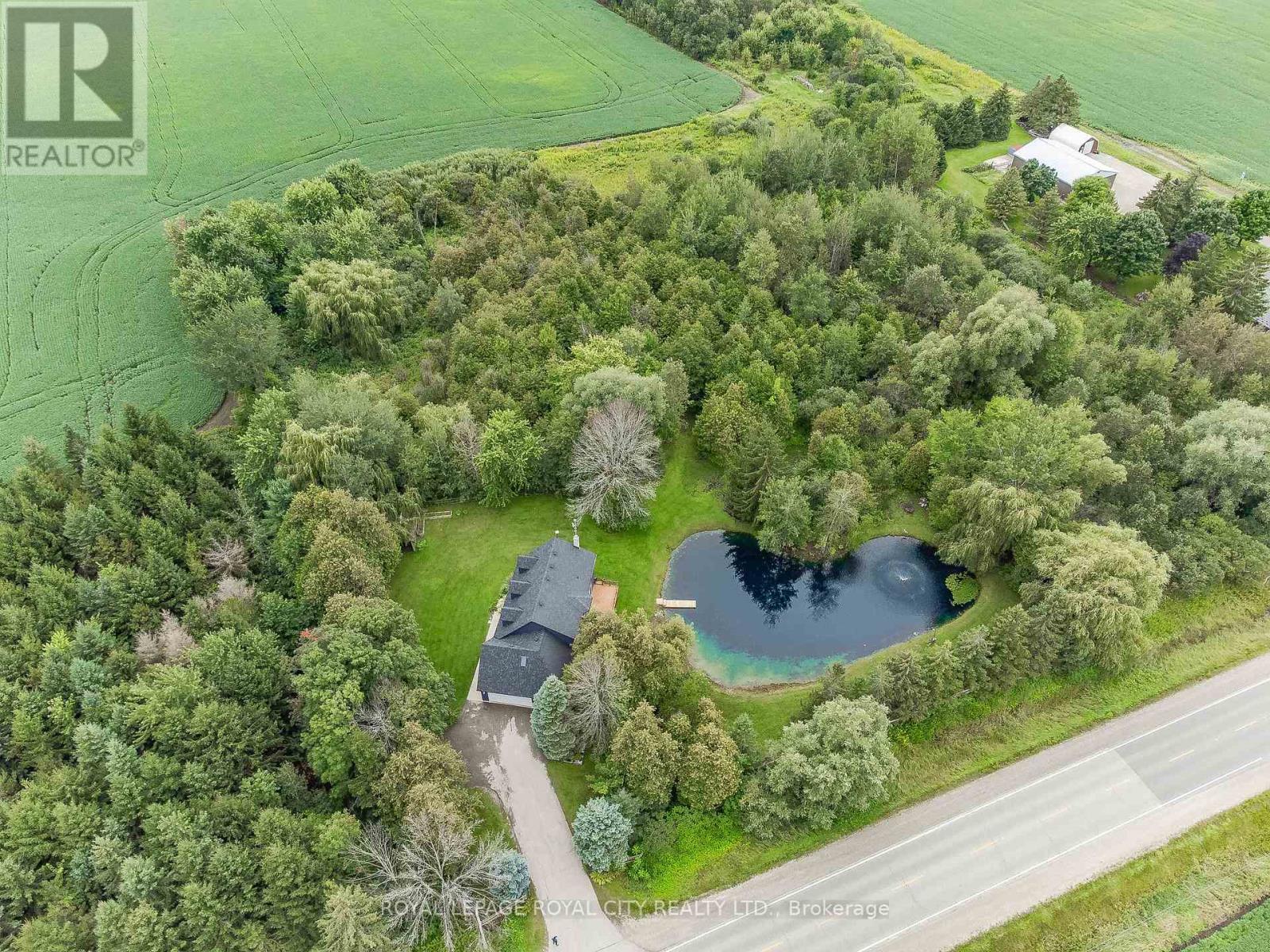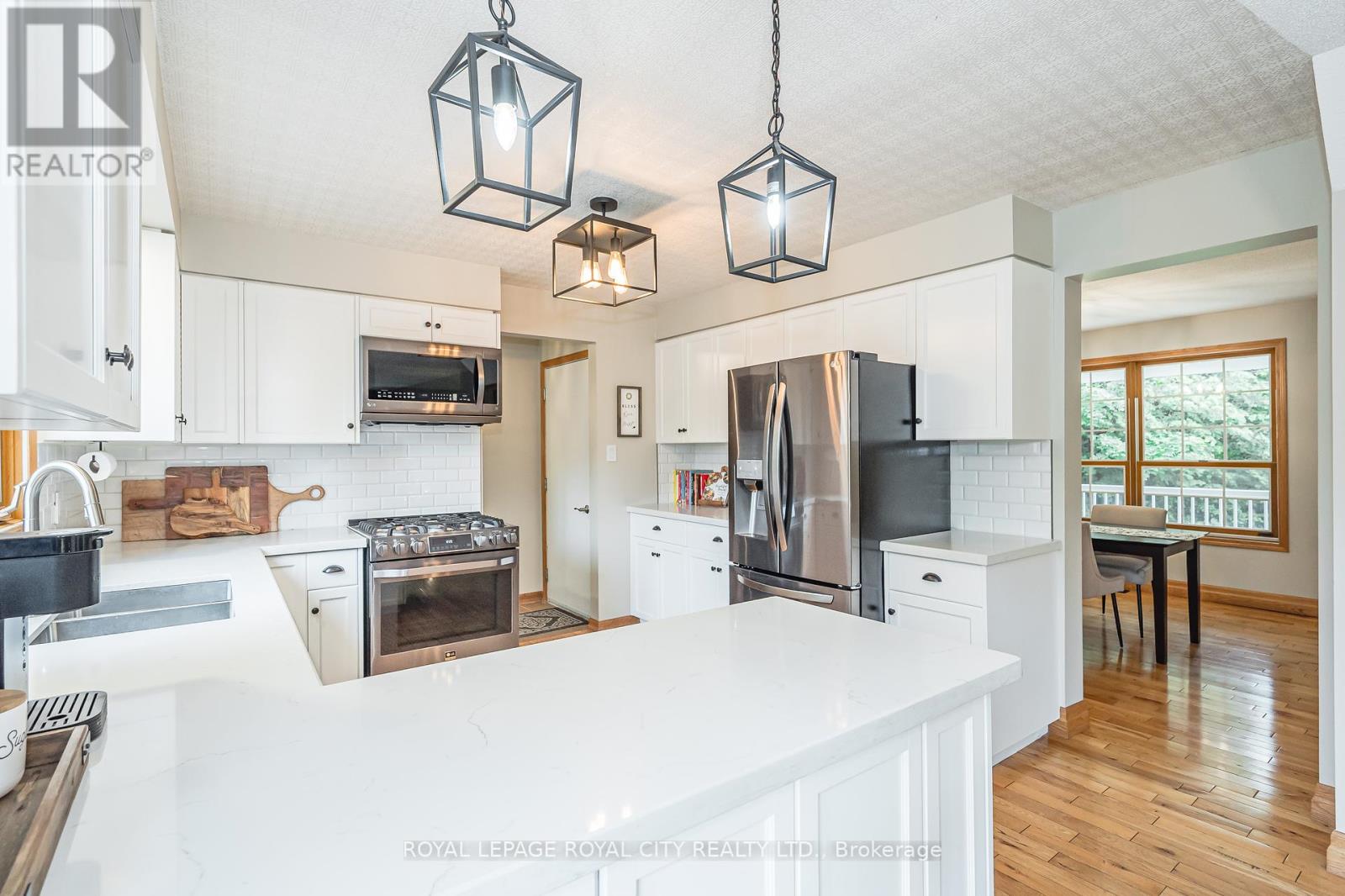5776 Wellington 26 Rd Guelph/eramosa, Ontario N0B 2K0
$1,598,000
Experience the joys of cottage living every day in this stunning 4-bedroom home that sits on over 2 acres of land. Located just a few minutes outside of Guelph and Rockwood, this home offers the perfect blend of country charm & modern convenience. Over the years, this home has undergone extensive updates, including a beautiful rec room with a custom bar & a walk-out. The main floor features a separate dining room, a living room that can double as a home office, & a cozy family room that opens up to a bright and cheery kitchen overlooking a breathtaking pond - perfect for swimming and fishing. The bathrooms have been completely updated & boast a luxurious spa-like feel. The lot is simply magical, with a perfectly manicured lawn & a lovely tree-lined perimeter. Every window & door offers a perfect view. In addition to its beauty, this home is also beautifully run. A new heating system with dual heating options was installed in 2022, & the shingles & siding were replaced in 2019. (id:46317)
Property Details
| MLS® Number | X8034138 |
| Property Type | Single Family |
| Community Name | Rural Guelph/Eramosa |
| Community Features | School Bus |
| Features | Wooded Area, Partially Cleared, Conservation/green Belt |
| Parking Space Total | 10 |
Building
| Bathroom Total | 3 |
| Bedrooms Above Ground | 4 |
| Bedrooms Total | 4 |
| Basement Development | Finished |
| Basement Features | Walk Out |
| Basement Type | N/a (finished) |
| Construction Style Attachment | Detached |
| Cooling Type | Central Air Conditioning |
| Exterior Finish | Vinyl Siding |
| Fireplace Present | Yes |
| Heating Fuel | Propane |
| Heating Type | Forced Air |
| Stories Total | 2 |
| Type | House |
Parking
| Attached Garage |
Land
| Acreage | Yes |
| Sewer | Septic System |
| Size Irregular | 474.73 X 194.62 Ft |
| Size Total Text | 474.73 X 194.62 Ft|2 - 4.99 Acres |
| Surface Water | Lake/pond |
Rooms
| Level | Type | Length | Width | Dimensions |
|---|---|---|---|---|
| Second Level | Bedroom | 2.86 m | 3.32 m | 2.86 m x 3.32 m |
| Second Level | Bedroom | 5.42 m | 2.68 m | 5.42 m x 2.68 m |
| Second Level | Bedroom | 5.42 m | 3.57 m | 5.42 m x 3.57 m |
| Second Level | Den | 5.82 m | 4.39 m | 5.82 m x 4.39 m |
| Second Level | Primary Bedroom | 6.65 m | 3.65 m | 6.65 m x 3.65 m |
| Basement | Recreational, Games Room | 4.52 m | 9.05 m | 4.52 m x 9.05 m |
| Basement | Other | 4.06 m | 3.45 m | 4.06 m x 3.45 m |
| Main Level | Eating Area | 4.33 m | 3.42 m | 4.33 m x 3.42 m |
| Main Level | Dining Room | 3.48 m | 3.64 m | 3.48 m x 3.64 m |
| Main Level | Family Room | 3.62 m | 5.05 m | 3.62 m x 5.05 m |
| Main Level | Kitchen | 3.61 m | 3.64 m | 3.61 m x 3.64 m |
| Main Level | Living Room | 3.47 m | 5.09 m | 3.47 m x 5.09 m |
Utilities
| Electricity | Installed |
https://www.realtor.ca/real-estate/26465720/5776-wellington-26-rd-guelpheramosa-rural-guelpheramosa

Broker
(519) 766-6041

118 Main Street
Rockwood, Ontario N0B 2K0
(519) 856-9922
(519) 856-9909
Interested?
Contact us for more information










































