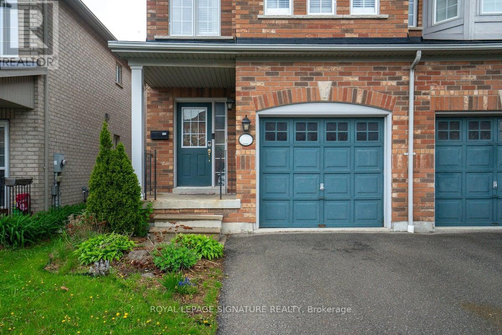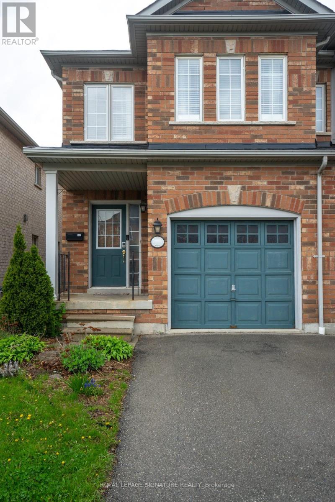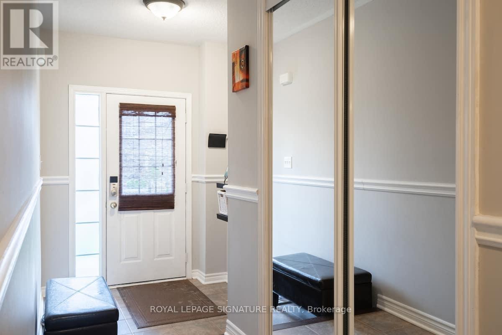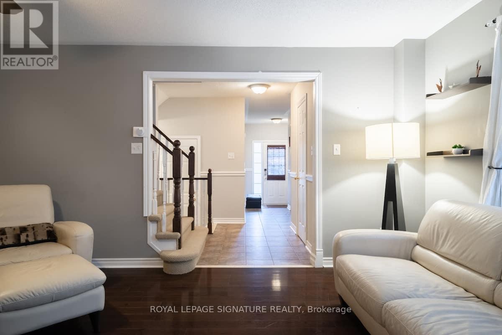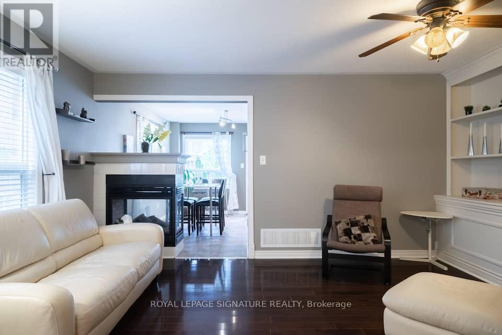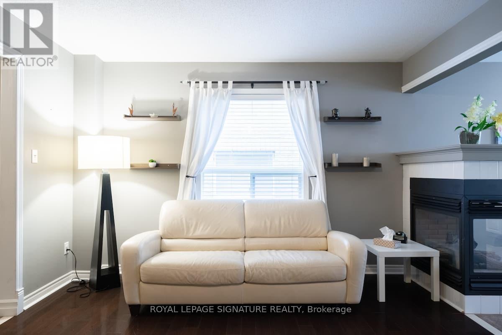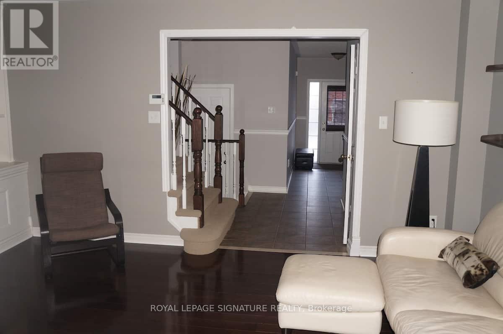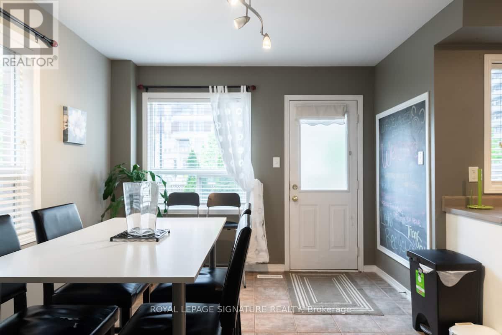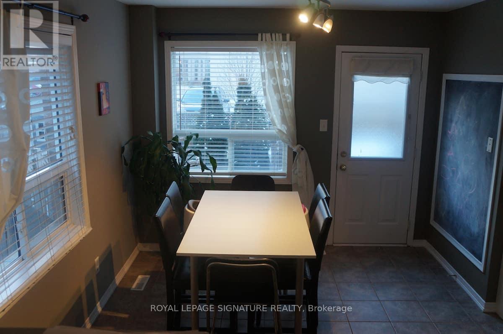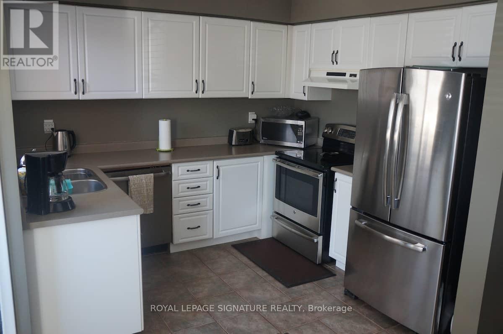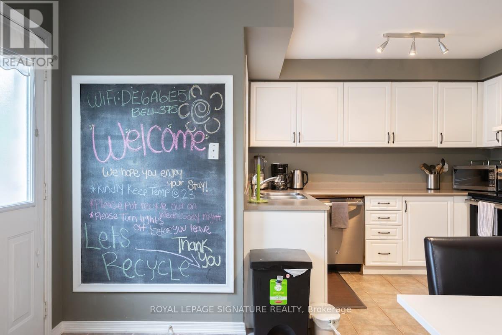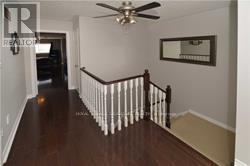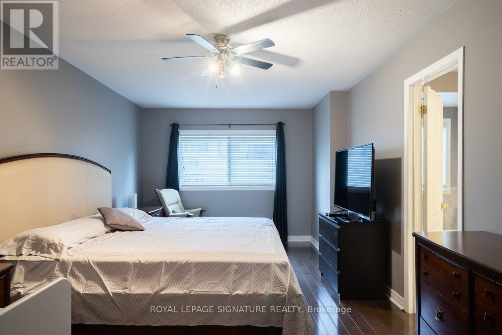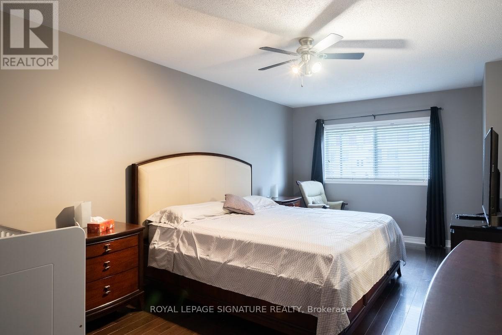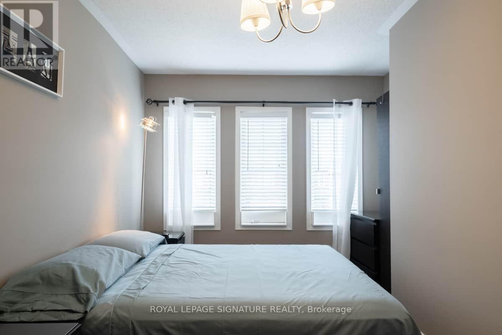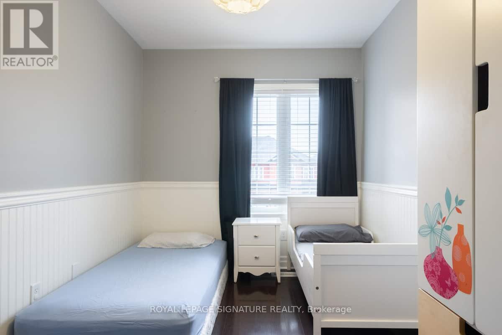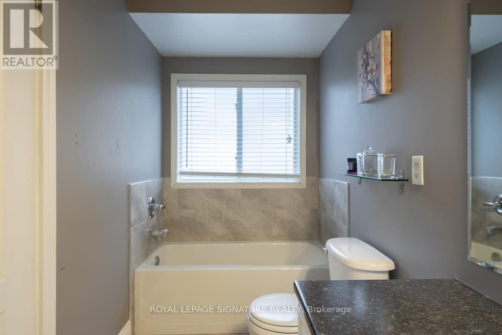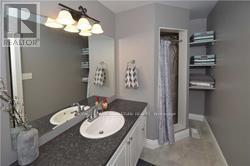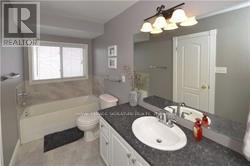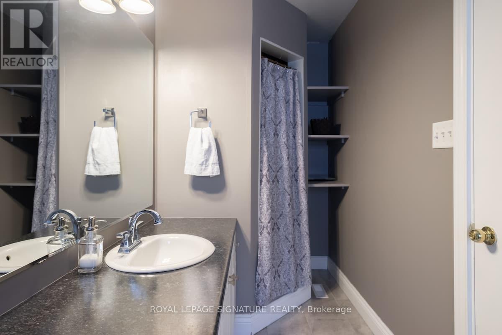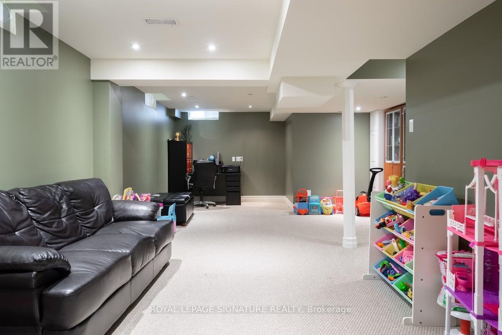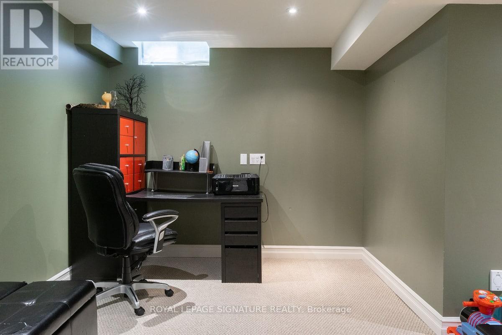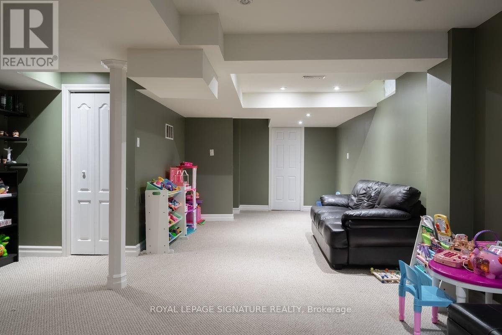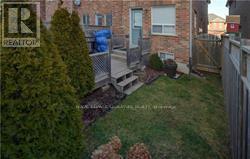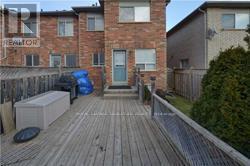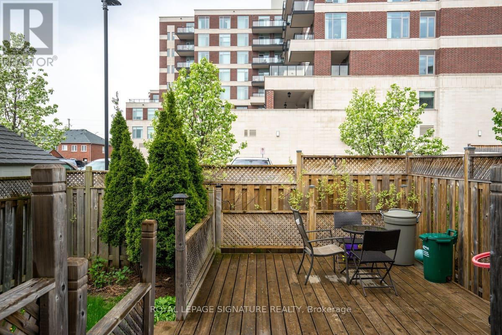1846 Mccoy Ave Burlington, Ontario L7L 7M2
3 Bedroom
3 Bathroom
Fireplace
Central Air Conditioning
Forced Air
$3,500 Monthly
Welcome To This All Brick 3 Bdrm 2.5 Bath Freehold Town Home! A Gorgeous End Unit With 3 Levels Of Quality Finishes! Well Designed Open Floor Plan, Hardwood Floors & Large Eat In Kitchen With A Walkout To A Beautiful Deck. Finished basement with recreation room and cold room. Close to all amenities Schools, Parks Grocery Stores, Transit.**** EXTRAS **** Fridge, (S/S Stove And Over The Range Microwave ), Dishwasher, New Washer, New Dryer, New High Efficient Furnace and AC. All Elfs And Window Coverings, Shed, Tenant To Pay Hot Water Tank Rental (id:46317)
Property Details
| MLS® Number | W7381192 |
| Property Type | Single Family |
| Community Name | Uptown |
| Amenities Near By | Hospital, Park, Public Transit, Schools |
| Community Features | School Bus |
| Parking Space Total | 2 |
Building
| Bathroom Total | 3 |
| Bedrooms Above Ground | 3 |
| Bedrooms Total | 3 |
| Basement Development | Finished |
| Basement Type | N/a (finished) |
| Construction Style Attachment | Attached |
| Cooling Type | Central Air Conditioning |
| Exterior Finish | Brick |
| Fireplace Present | Yes |
| Heating Fuel | Natural Gas |
| Heating Type | Forced Air |
| Stories Total | 2 |
| Type | Row / Townhouse |
Parking
| Garage |
Land
| Acreage | No |
| Land Amenities | Hospital, Park, Public Transit, Schools |
| Size Irregular | 21.78 X 98.43 Ft |
| Size Total Text | 21.78 X 98.43 Ft |
Rooms
| Level | Type | Length | Width | Dimensions |
|---|---|---|---|---|
| Second Level | Primary Bedroom | Measurements not available | ||
| Second Level | Bedroom 2 | Measurements not available | ||
| Second Level | Bedroom 3 | Measurements not available | ||
| Basement | Recreational, Games Room | Measurements not available | ||
| Main Level | Living Room | Measurements not available | ||
| Main Level | Dining Room | Measurements not available | ||
| Main Level | Kitchen | Measurements not available |
https://www.realtor.ca/real-estate/26390363/1846-mccoy-ave-burlington-uptown
JUAN CARLOS ROBAYO
Salesperson
(416) 834-0655
www.juancarlosrealestate.com
https://www.facebook.com/juanchorobayo/
Salesperson
(416) 834-0655
www.juancarlosrealestate.com
https://www.facebook.com/juanchorobayo/

ROYAL LEPAGE SIGNATURE REALTY
8 Sampson Mews Suite 201
Toronto, Ontario M3C 0H5
8 Sampson Mews Suite 201
Toronto, Ontario M3C 0H5
(416) 443-0300
(416) 443-8619
Interested?
Contact us for more information

