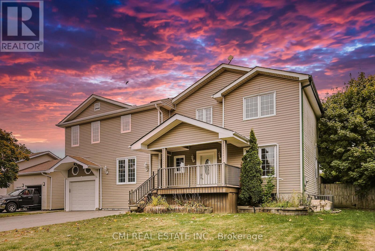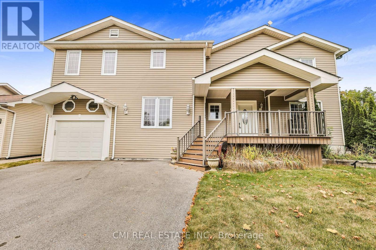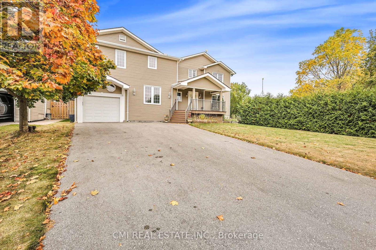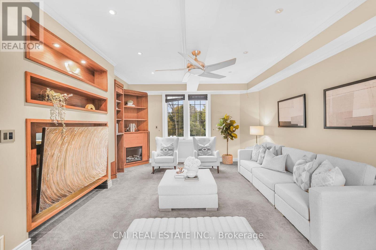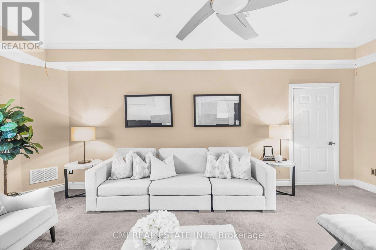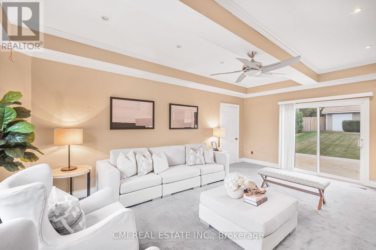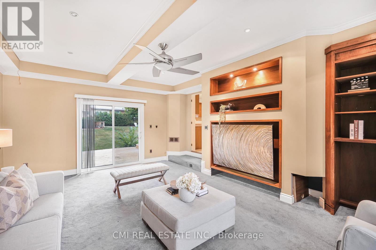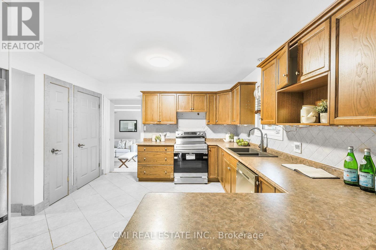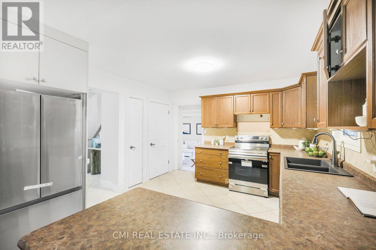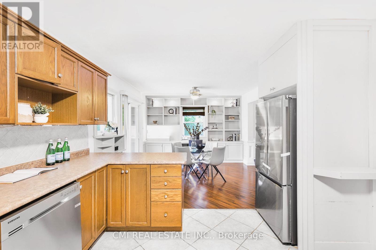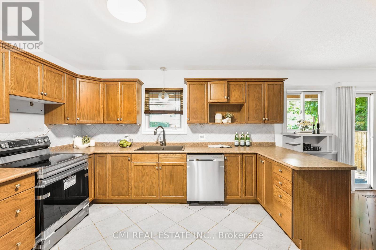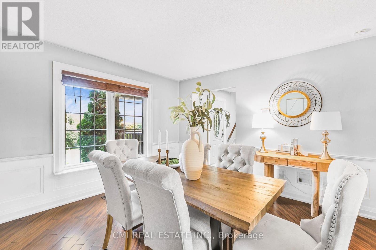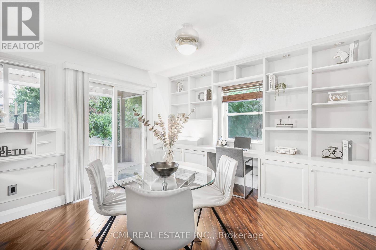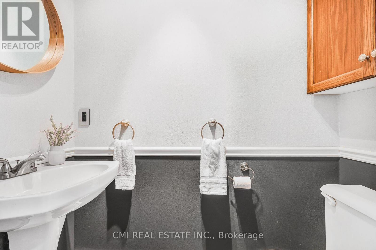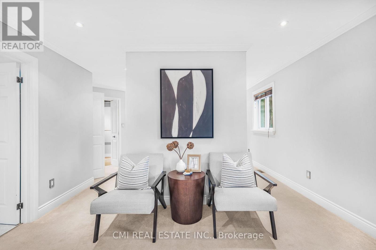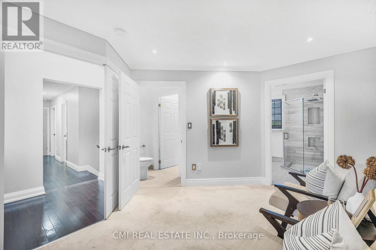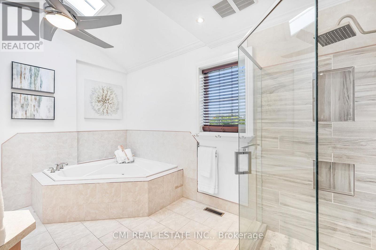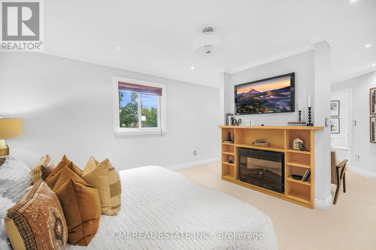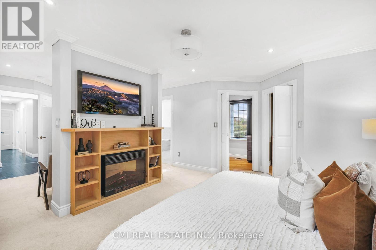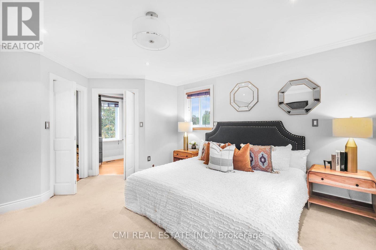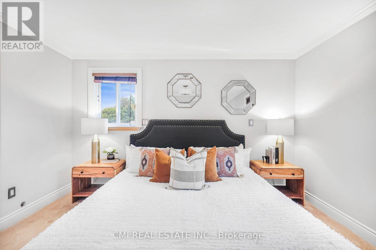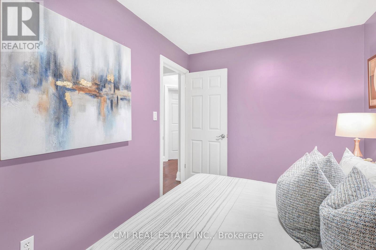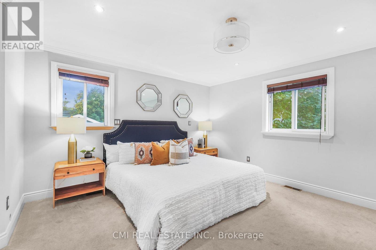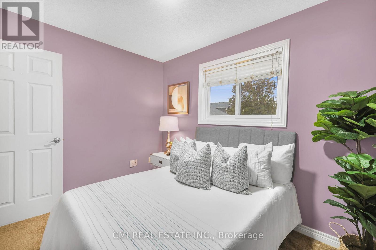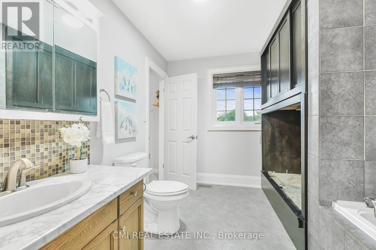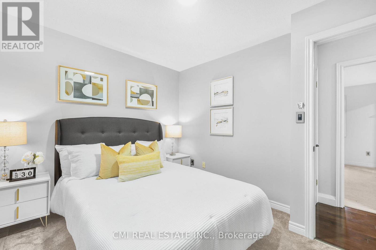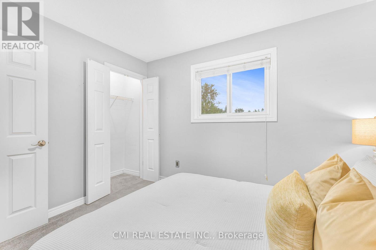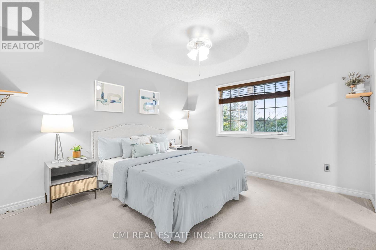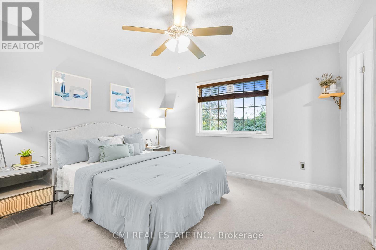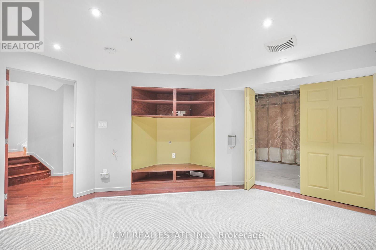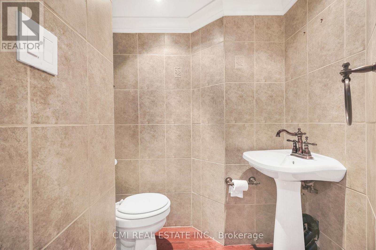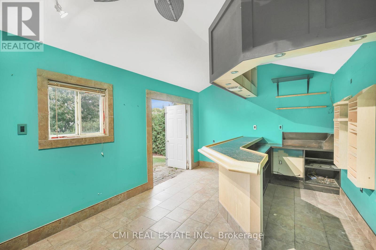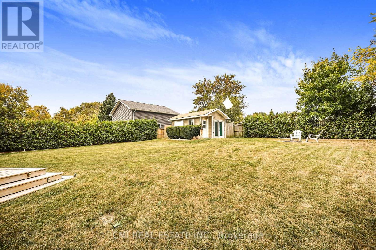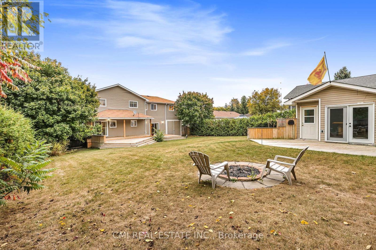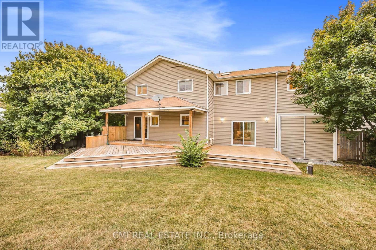19140 Scugog Point Rd Scugog, Ontario L0B 1L0
$899,000
COTTAGE Style 2-storey detached on an expansive 75x200ft lot located in the Hamlet of Nestleton at Scugog Point featuring 4 bed 4 baths over 2500sqft AG + a full finished bsmt. Extra long driveway provides ample parking for RVs & cars. Entrances opens to bright front living room O/L the front yard. XL Eat-in kitchen upgraded w/ S/S appliances, lots of cabinetry, and countertop space flows into the dining room w/ W/O to backyard deck. Sunken cozy family room w/ fireplace W/O to backyard deck and entry from garage. Upstairs presents 4 beds and 2 full baths. Oversized primary w/ sitting area, double W/I closets, and full 4-pc ensuite w/ soaker tub. Upstairs main washroom w/ laundry connection. Bsmt features a theatre space/ additional bedroom, Storage, powder room, 2nd laundry, & utility. Private treed backyard w/ firepit, wet-bar enclosed cabana, exterior decks and deep backyard for family enjoyment.**** EXTRAS **** Do not miss the chance to buy a huge detached in Scugog point while staying on a budget! Perfect for growing families. Close to Scugog Lake, boat launches, bars, restaurants, provincial parks and much much more! (id:46317)
Property Details
| MLS® Number | E7206984 |
| Property Type | Single Family |
| Community Name | Rural Scugog |
| Amenities Near By | Marina, Schools |
| Parking Space Total | 11 |
Building
| Bathroom Total | 4 |
| Bedrooms Above Ground | 4 |
| Bedrooms Below Ground | 1 |
| Bedrooms Total | 5 |
| Basement Development | Finished |
| Basement Type | Full (finished) |
| Construction Style Attachment | Detached |
| Cooling Type | Central Air Conditioning |
| Exterior Finish | Vinyl Siding |
| Fireplace Present | Yes |
| Heating Fuel | Natural Gas |
| Heating Type | Forced Air |
| Stories Total | 2 |
| Type | House |
Parking
| Attached Garage |
Land
| Acreage | No |
| Land Amenities | Marina, Schools |
| Sewer | Septic System |
| Size Irregular | 75 X 200 Ft |
| Size Total Text | 75 X 200 Ft |
Rooms
| Level | Type | Length | Width | Dimensions |
|---|---|---|---|---|
| Lower Level | Laundry Room | 2.65 m | 1.91 m | 2.65 m x 1.91 m |
| Lower Level | Bedroom 4 | 3.95 m | 4.04 m | 3.95 m x 4.04 m |
| Lower Level | Cold Room | 3.09 m | 2.78 m | 3.09 m x 2.78 m |
| Lower Level | Utility Room | 2.54 m | 5.59 m | 2.54 m x 5.59 m |
| Main Level | Kitchen | 4.02 m | 3.62 m | 4.02 m x 3.62 m |
| Main Level | Dining Room | 3.57 m | 3.62 m | 3.57 m x 3.62 m |
| Main Level | Living Room | 3.57 m | 3.53 m | 3.57 m x 3.53 m |
| Main Level | Family Room | 6.33 m | 4.83 m | 6.33 m x 4.83 m |
| Upper Level | Primary Bedroom | 7.26 m | 4.95 m | 7.26 m x 4.95 m |
| Upper Level | Bedroom 2 | 3.57 m | 3.66 m | 3.57 m x 3.66 m |
| Upper Level | Bedroom 3 | 3.36 m | 2.82 m | 3.36 m x 2.82 m |
| Upper Level | Bedroom 4 | 3.57 m | 2.45 m | 3.57 m x 2.45 m |
https://www.realtor.ca/real-estate/26158584/19140-scugog-point-rd-scugog-rural-scugog
Salesperson
(888) 465-9229
2425 Matheson Blvd E 8th Flr
Mississauga, Ontario L4W 5K4
(888) 465-9229
(888) 465-8329
Interested?
Contact us for more information

