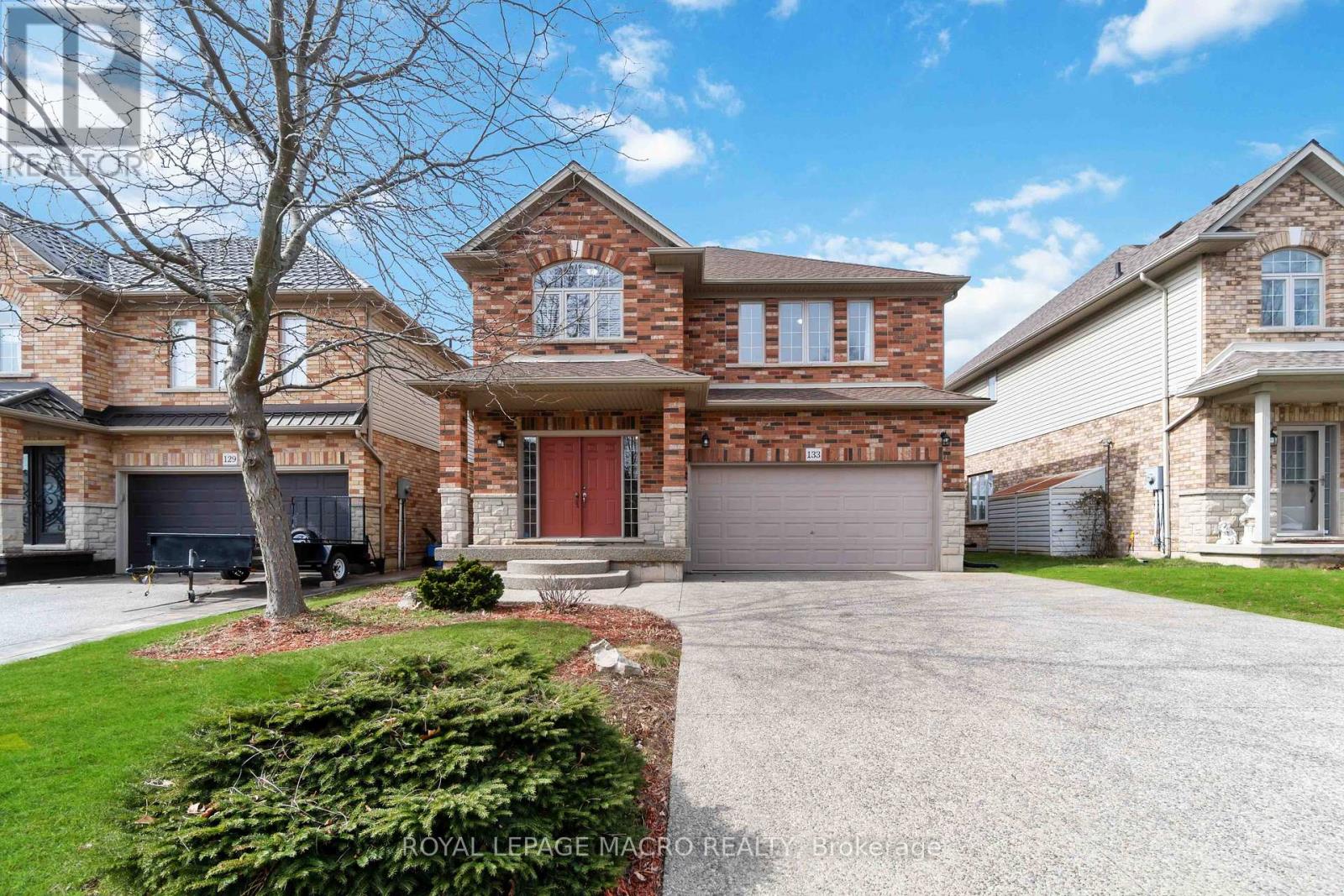133 Tanglewood Dr Hamilton, Ontario L0R 1C0
$979,000
Welcome to your dream home in Binbrook! This meticulously maintained 2-storey gem offers comfort, style, and tranquility. Nestled on a quiet street, it boasts unique privacy with no neighbours behind or in front, providing serene views. The main level features an open layout connecting the living and eat-in kitchen areas. The kitchen offers plenty of cabinetry and counter space, perfect for meal preparation. The large family room with a gas fireplace is ideal for unwinding or entertaining. Upstairs, 3 spacious bedrooms offer generous closet space and natural light. The primary bedroom features a grand double door entrance, a large walk-in closet, and a spacious ensuite bath with dual sinks. A bedroom level full laundry area adds convenience. The unfinished basement allows for customization, while professionally maintained (by homeowner) furnace and air conditioning units ensure year-round comfort. The backyard Oasis features a 24-foot above-ground pool, perfect for summer days!**** EXTRAS **** Enjoy private outdoor space without sacrificing city convenience. This Binbrook beauty is a rare find with privacy, thoughtful upgrades, right down to the exposed aggregate driveway and a perfect location. (id:46317)
Property Details
| MLS® Number | X8138608 |
| Property Type | Single Family |
| Community Name | Binbrook |
| Parking Space Total | 6 |
| Pool Type | Above Ground Pool |
Building
| Bathroom Total | 3 |
| Bedrooms Above Ground | 3 |
| Bedrooms Total | 3 |
| Basement Development | Unfinished |
| Basement Type | Full (unfinished) |
| Construction Style Attachment | Detached |
| Cooling Type | Central Air Conditioning |
| Exterior Finish | Brick, Vinyl Siding |
| Fireplace Present | Yes |
| Heating Fuel | Natural Gas |
| Heating Type | Forced Air |
| Stories Total | 2 |
| Type | House |
Parking
| Attached Garage |
Land
| Acreage | No |
| Size Irregular | 39.37 X 144.75 Ft |
| Size Total Text | 39.37 X 144.75 Ft |
Rooms
| Level | Type | Length | Width | Dimensions |
|---|---|---|---|---|
| Second Level | Primary Bedroom | 5.26 m | 4.88 m | 5.26 m x 4.88 m |
| Second Level | Bedroom 2 | 3.81 m | 3.61 m | 3.81 m x 3.61 m |
| Second Level | Bedroom 3 | 4.72 m | 3.66 m | 4.72 m x 3.66 m |
| Second Level | Bathroom | Measurements not available | ||
| Second Level | Bathroom | Measurements not available | ||
| Second Level | Laundry Room | 4.11 m | 1.9 m | 4.11 m x 1.9 m |
| Basement | Other | Measurements not available | ||
| Main Level | Kitchen | 4.45 m | 5.18 m | 4.45 m x 5.18 m |
| Main Level | Family Room | 4.51 m | 6.07 m | 4.51 m x 6.07 m |
| Main Level | Bathroom | Measurements not available |
https://www.realtor.ca/real-estate/26617049/133-tanglewood-dr-hamilton-binbrook
Broker
(905) 574-3038
2247 Rymal Rd E #250b
Stoney Creek, Ontario L8J 2V8
(905) 574-3038
(905) 574-8333
Interested?
Contact us for more information









































