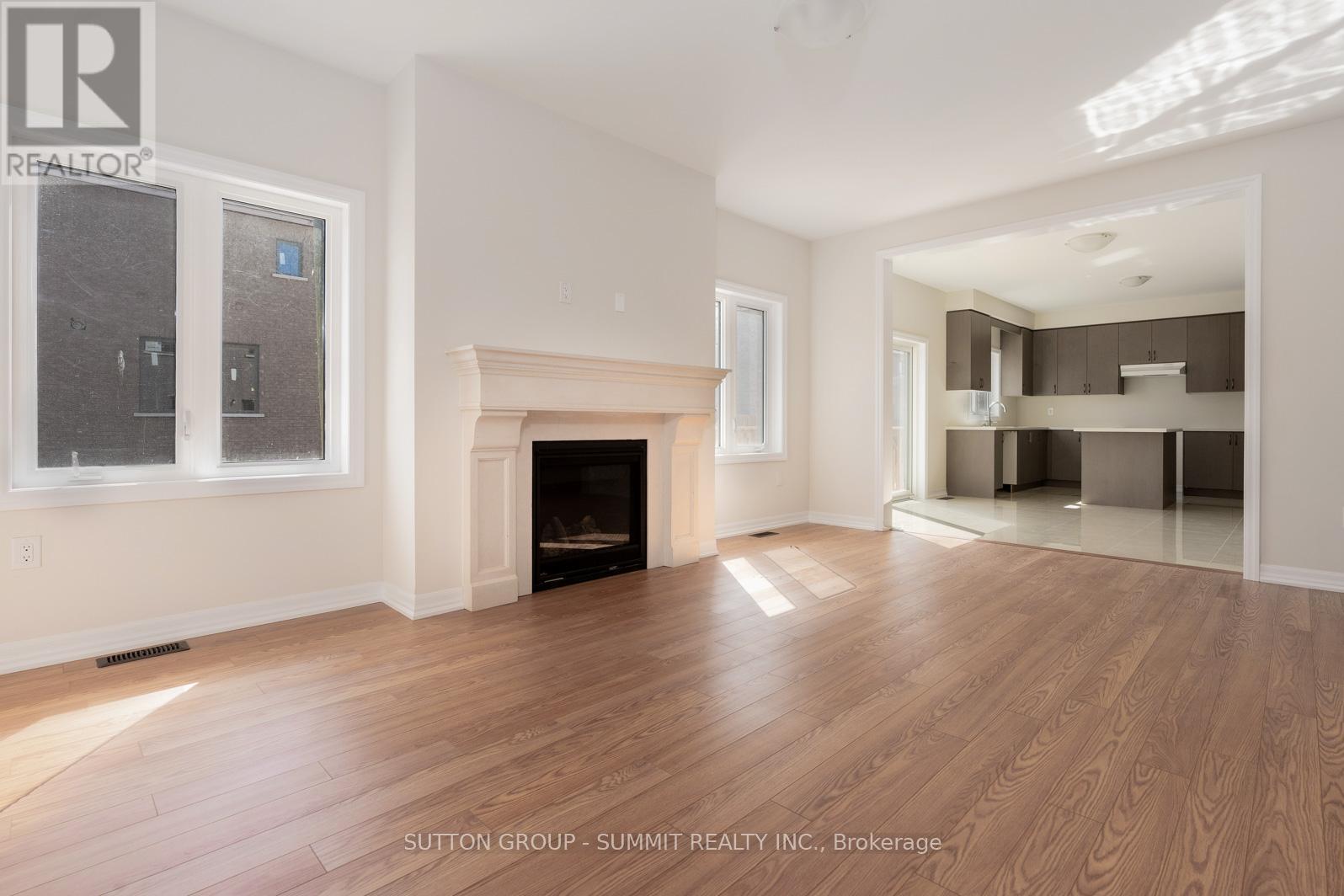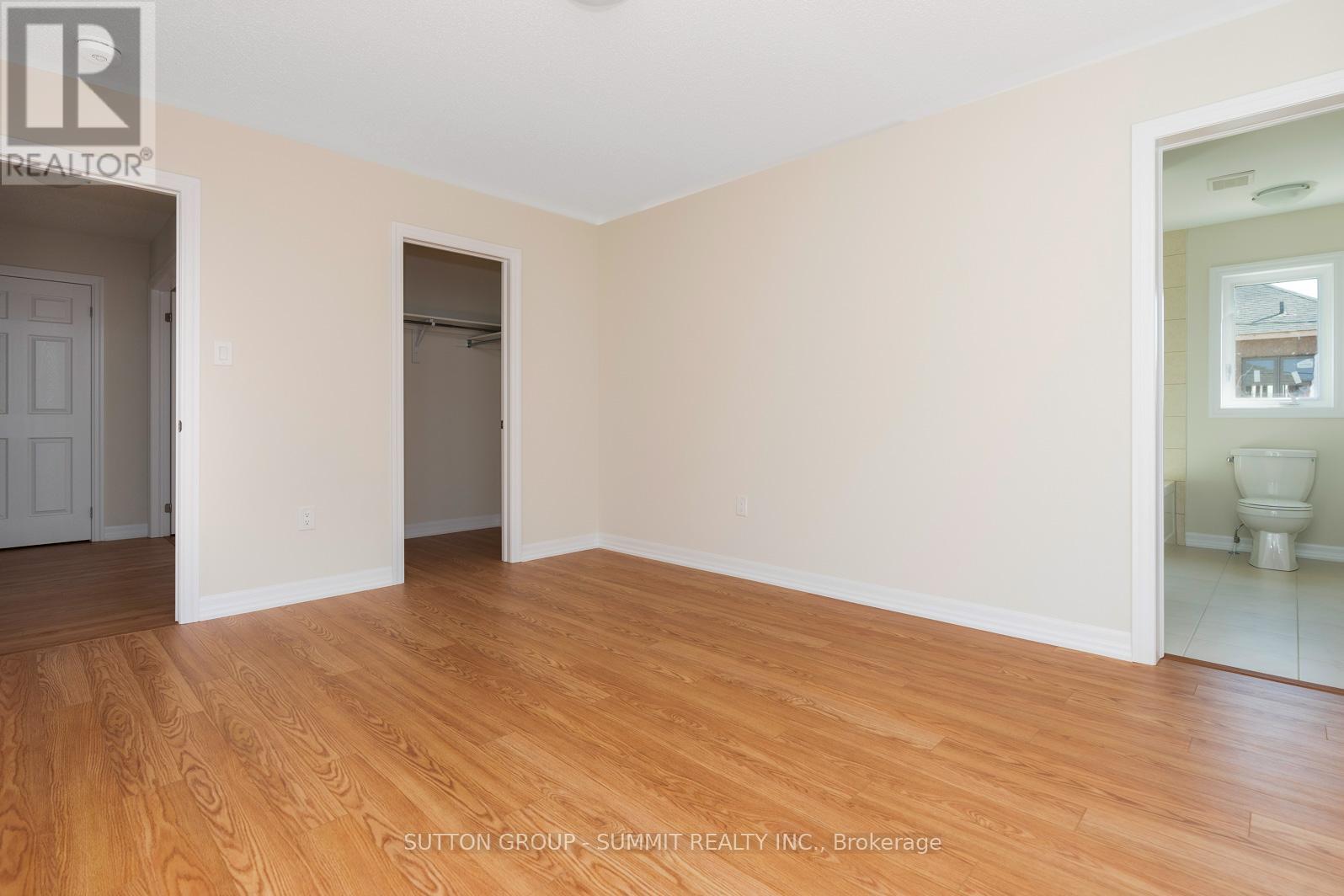242 Warden St Clearview, Ontario L0M 1S0
$1,479,999
Beautiful build by Treasure Hill Builders. Great opportunity to own this Gorgeous Stamford Three Model Elevation C - 3170 Sq Ft per builder floor plan. This detached 4 Bedroom each with its own 4pc ensuite and walk-in closet, bedroom level Laundry, unfinished basement with walk-up. Treasure hill provides a Genius Home, equipped with; Amazon Echo Show, Wall to Wall Wi-Fi, Smart Home monitoring, Ring Doorbell, Smart Garage Opener (myQ), Nest Thermostat, 1 exterior camera in garage (spec details & free time periods apply) Located just moments away from Blue Mountain and Georgian Bay - fishing,Skiing, 15min to Wasaga Beach,20 Min to Blue Mountain, 25Min to Barrie. 45Min to Brampton Truly a Must See Property!**** EXTRAS **** Treasure hill provides a Genius Home,equipped with; Amazon Echo Show, Wall to Wall Wi-Fi, Smart Home monitoring, Ring Doorbell, Smart Garage Opener (myQ), Nest Thermostat, 1 exterior camera in garage (id:46317)
Property Details
| MLS® Number | S7381632 |
| Property Type | Single Family |
| Community Name | Stayner |
| Amenities Near By | Beach, Hospital, Park, Public Transit |
| Features | Level Lot |
| Parking Space Total | 4 |
Building
| Bathroom Total | 5 |
| Bedrooms Above Ground | 4 |
| Bedrooms Total | 4 |
| Basement Development | Unfinished |
| Basement Features | Separate Entrance |
| Basement Type | N/a (unfinished) |
| Construction Style Attachment | Detached |
| Exterior Finish | Brick, Stone |
| Fireplace Present | Yes |
| Heating Fuel | Natural Gas |
| Heating Type | Forced Air |
| Stories Total | 2 |
| Type | House |
Parking
| Attached Garage |
Land
| Acreage | No |
| Land Amenities | Beach, Hospital, Park, Public Transit |
| Size Irregular | 56 X 98 Ft |
| Size Total Text | 56 X 98 Ft |
Rooms
| Level | Type | Length | Width | Dimensions |
|---|---|---|---|---|
| Second Level | Primary Bedroom | 6.14 m | 5.3 m | 6.14 m x 5.3 m |
| Second Level | Bedroom 2 | 4.06 m | 3.5 m | 4.06 m x 3.5 m |
| Second Level | Bedroom 3 | 3.73 m | 4.52 m | 3.73 m x 4.52 m |
| Second Level | Bedroom 4 | 6.17 m | 4.92 m | 6.17 m x 4.92 m |
| Main Level | Foyer | 4.59 m | 5.33 m | 4.59 m x 5.33 m |
| Main Level | Living Room | 3.96 m | 4.01 m | 3.96 m x 4.01 m |
| Main Level | Dining Room | 4.21 m | 3.5 m | 4.21 m x 3.5 m |
| Main Level | Family Room | 5.71 m | 4.24 m | 5.71 m x 4.24 m |
| Main Level | Kitchen | 6.01 m | 3.87 m | 6.01 m x 3.87 m |
| Main Level | Office | 3.65 m | 3.1 m | 3.65 m x 3.1 m |
| Main Level | Mud Room | 1.6 m | 1.65 m | 1.6 m x 1.65 m |
Utilities
| Sewer | Installed |
| Natural Gas | Installed |
| Electricity | Installed |
| Cable | Available |
https://www.realtor.ca/real-estate/26390777/242-warden-st-clearview-stayner
Salesperson
(905) 407-6464
www.donaldboyer.com/
https://www.facebook.com/Donald-Boyer-Real-Estate-308286949197971
5500 North Service Rd #300
Burlington, Ontario L7L 6W6
(905) 681-7900
(905) 897-9610
Interested?
Contact us for more information










































