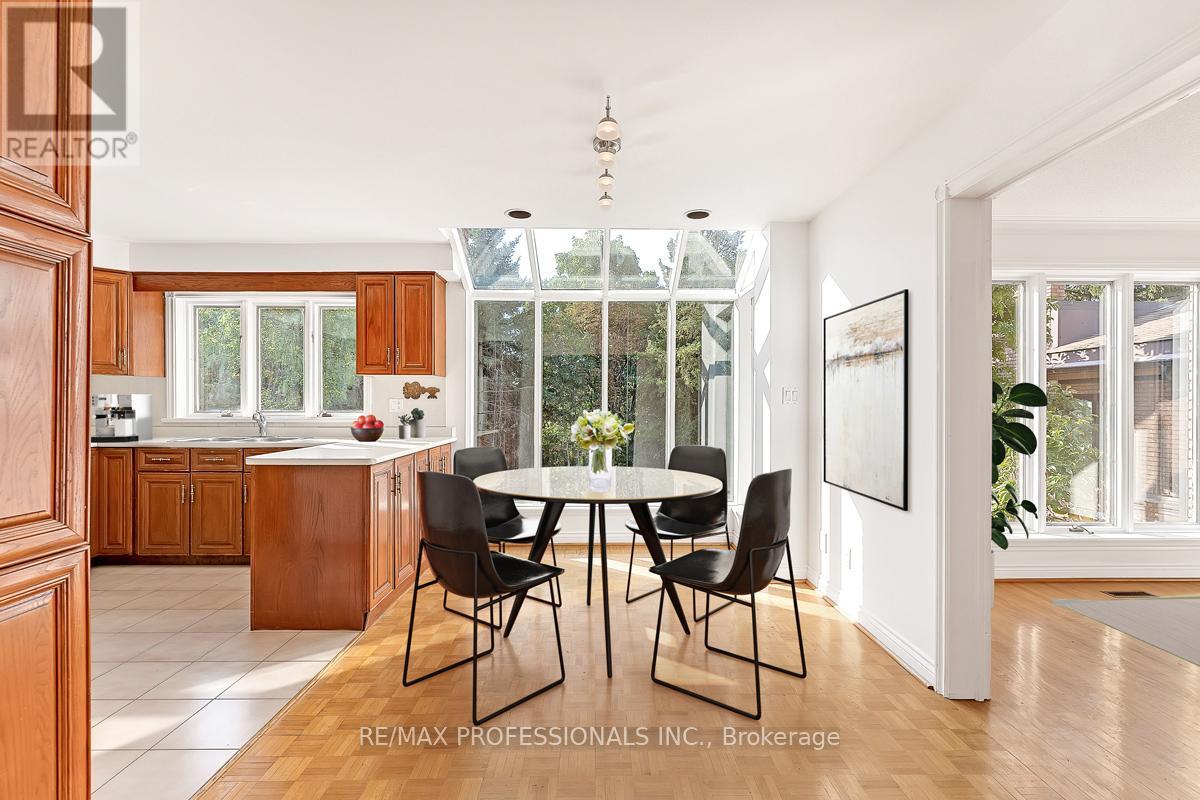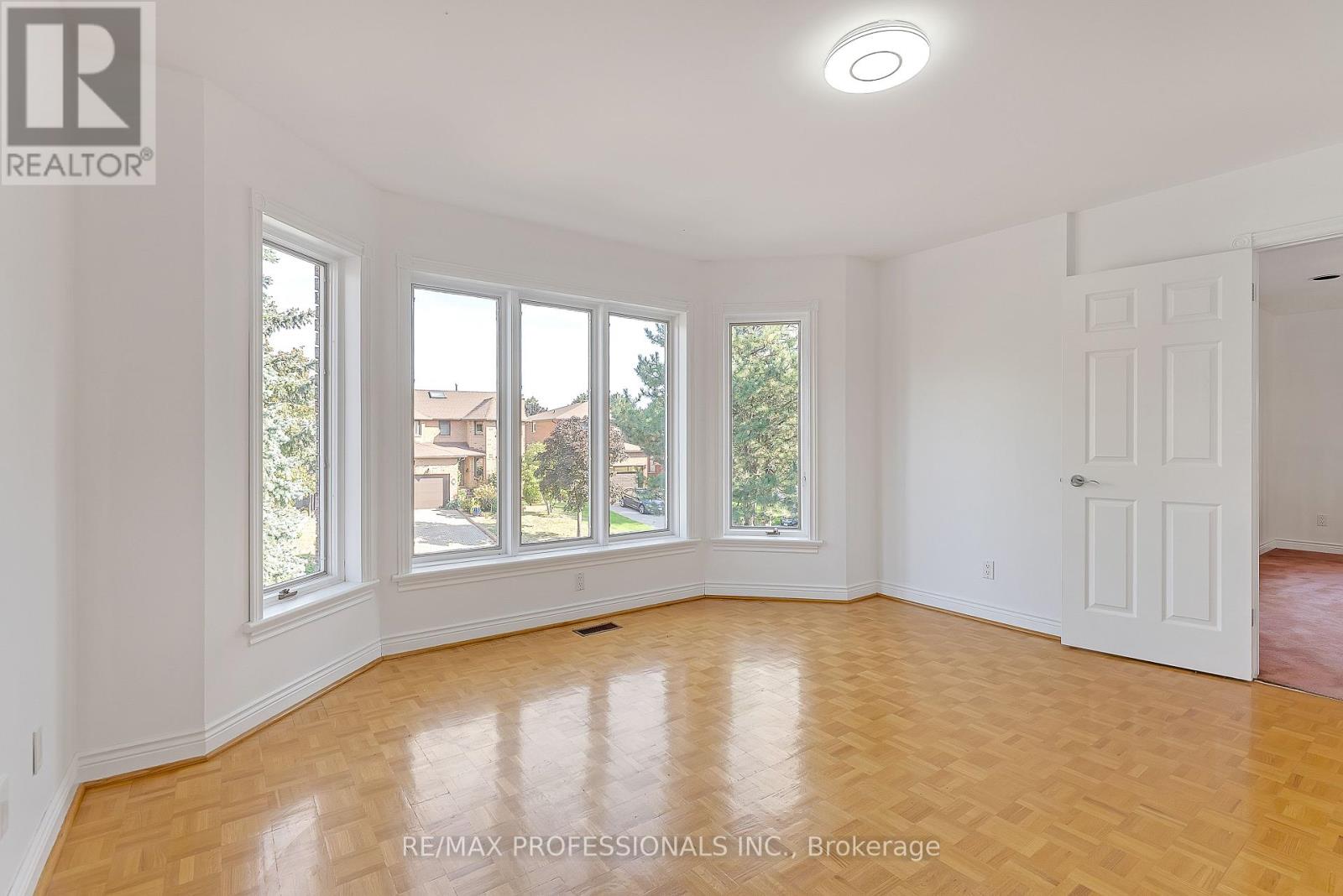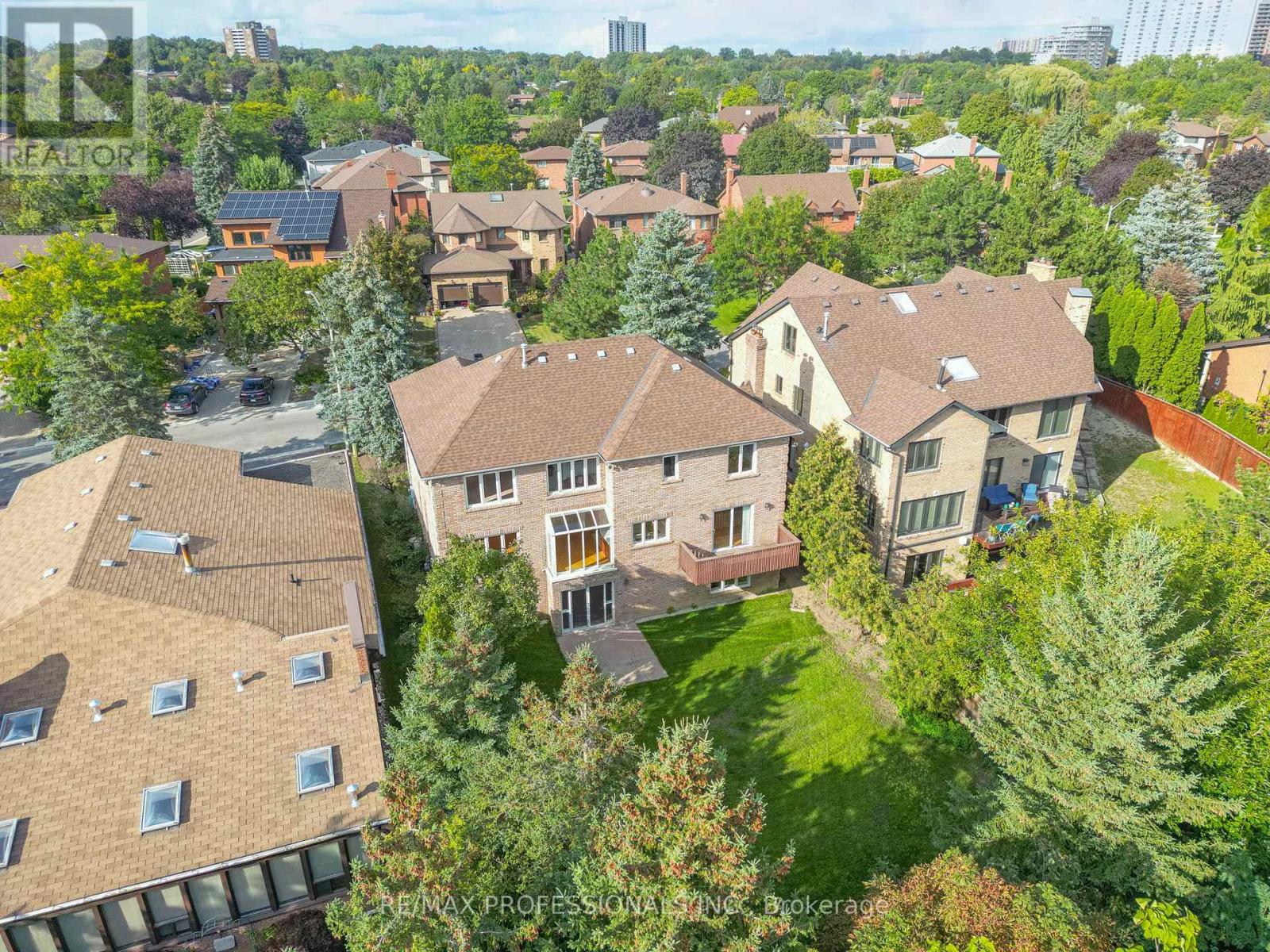4003 River Mill Way Mississauga, Ontario L4W 4C1
$2,490,000
Located on on the cusp of the Etobicoke border in premier Rockwood Village, this spacious 2-storey brick beauty seemlessley blends family comfort & natural surroundings. The main level boasts generously proportioned rooms including a grand 2 level foyer with a curved floating staircase, an elegant living room with a bay window & crown moulding, a formal dining room o/looking the backyard, a spacious eat-in kitchen w/ solarium enclosure offering serene treed vistas, a family room with a wood-burning fireplace & a w/o to the balcony & a powder room. Upstairs there are 4 generous bedrooms including a primary suite w/ a 6 piece ensuite, a bedroom w/ a tandem sitting room, storage & a 4 piece family bath. The lower level has a huge rec room with a gas fireplace & a coveted at-grade backyard walkout, a 2nd kitchen, a bedroom & bathroom; excellent potential for in-laws suite! Double garage; 6 car parking! Super pool-sized yard backing onto Garnetwood Park w/ tennis, baseball & nature trails!**** EXTRAS **** Nanny Suite Potential w/ sep laundry, kitchen, bath and entrance! 60' wide lot with park views . Near shopping, golf & good schools. Easy access to hwys & transit. This exceptional home awaits your personal touches! (id:46317)
Property Details
| MLS® Number | W8034976 |
| Property Type | Single Family |
| Community Name | Rathwood |
| Amenities Near By | Park, Public Transit |
| Features | Wooded Area, Ravine, Conservation/green Belt |
| Parking Space Total | 6 |
Building
| Bathroom Total | 4 |
| Bedrooms Above Ground | 4 |
| Bedrooms Below Ground | 1 |
| Bedrooms Total | 5 |
| Basement Development | Finished |
| Basement Features | Walk Out |
| Basement Type | N/a (finished) |
| Construction Style Attachment | Detached |
| Cooling Type | Central Air Conditioning |
| Exterior Finish | Brick |
| Fireplace Present | Yes |
| Heating Fuel | Natural Gas |
| Heating Type | Forced Air |
| Stories Total | 2 |
| Type | House |
Parking
| Attached Garage |
Land
| Acreage | No |
| Land Amenities | Park, Public Transit |
| Size Irregular | 59.94 X 100.52 Ft |
| Size Total Text | 59.94 X 100.52 Ft |
| Surface Water | River/stream |
Rooms
| Level | Type | Length | Width | Dimensions |
|---|---|---|---|---|
| Second Level | Primary Bedroom | 4.83 m | 3.71 m | 4.83 m x 3.71 m |
| Second Level | Bedroom 2 | 4.27 m | 3.25 m | 4.27 m x 3.25 m |
| Second Level | Bedroom 3 | 4.32 m | 3.96 m | 4.32 m x 3.96 m |
| Second Level | Bedroom 4 | 3.73 m | 3.48 m | 3.73 m x 3.48 m |
| Lower Level | Recreational, Games Room | 9.5 m | 6.88 m | 9.5 m x 6.88 m |
| Lower Level | Bedroom | 3.96 m | 2.97 m | 3.96 m x 2.97 m |
| Main Level | Foyer | 5.38 m | 4.78 m | 5.38 m x 4.78 m |
| Main Level | Living Room | 5.31 m | 4.32 m | 5.31 m x 4.32 m |
| Main Level | Dining Room | 4.67 m | 3.66 m | 4.67 m x 3.66 m |
| Main Level | Kitchen | 3.99 m | 3.05 m | 3.99 m x 3.05 m |
| Main Level | Eating Area | 3.99 m | 2.64 m | 3.99 m x 2.64 m |
| Main Level | Family Room | 5.33 m | 4.11 m | 5.33 m x 4.11 m |
https://www.realtor.ca/real-estate/26466767/4003-river-mill-way-mississauga-rathwood

Broker
(647) 282-7653
(647) 282-7653
https://www.thompsonsells.com/
https://www.facebook.com/sileckyrealestate
https://www.linkedin.com/in/markian-silecky-8328a3a/

4242 Dundas St W Unit 9
Toronto, Ontario M8X 1Y6
(416) 236-1241
(416) 231-0563


4242 Dundas St W Unit 9
Toronto, Ontario M8X 1Y6
(416) 236-1241
(416) 231-0563
Interested?
Contact us for more information










































