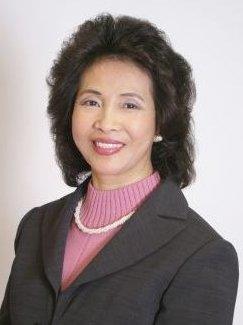#509 -761 Bay St Toronto, Ontario M5G 2R2
$3,775 Monthly
Downtown Newly Renovated Condo, Fully Furnished, 2 Split Layout Bedrooms + Den Used As Office only College Park Building. Approx: 990 Sq Ft + 40 Ft Balcony. Sunny South West Facing. Direct Access To Subway, Shops, 24Hr Metro Grocery Store! Close To All Hospitals, U Of T, Ryerson, Dental School, Eaton Centre, City Hall, Financial District. Great Facilities Include: Indoor Pool, Gym, Movie Room, Guest Suites, Business Meeting Room, Internet Stations, Party Room, Roof Top Deck/Garden, 24 Hr Concierge. ( Owner will put a double bed in the 2nd bedroom.**** EXTRAS **** Six Appliances: Fridge, Stove, B/I Microwave, B/I Dishwasher, Washer, Dryer, All Electrical Light Fixtures, All Window Coverings, All Laminate Wood Floor Throughout. Landlord Prefers 2 Years Term. (id:46317)
Property Details
| MLS® Number | C8046682 |
| Property Type | Single Family |
| Community Name | Bay Street Corridor |
| Amenities Near By | Hospital, Park, Public Transit, Schools |
| Community Features | Community Centre |
| Features | Balcony |
| Pool Type | Indoor Pool |
Building
| Bathroom Total | 2 |
| Bedrooms Above Ground | 2 |
| Bedrooms Below Ground | 1 |
| Bedrooms Total | 3 |
| Amenities | Security/concierge, Party Room, Exercise Centre |
| Cooling Type | Central Air Conditioning |
| Exterior Finish | Brick |
| Heating Fuel | Natural Gas |
| Heating Type | Forced Air |
| Type | Apartment |
Land
| Acreage | No |
| Land Amenities | Hospital, Park, Public Transit, Schools |
Rooms
| Level | Type | Length | Width | Dimensions |
|---|---|---|---|---|
| Flat | Foyer | Measurements not available | ||
| Flat | Living Room | 4.27 m | 3.63 m | 4.27 m x 3.63 m |
| Flat | Dining Room | 3.05 m | 2.53 m | 3.05 m x 2.53 m |
| Flat | Kitchen | 2.44 m | 2.32 m | 2.44 m x 2.32 m |
| Flat | Primary Bedroom | 4.27 m | 3.35 m | 4.27 m x 3.35 m |
| Flat | Bedroom 2 | 3.05 m | 3.2 m | 3.05 m x 3.2 m |
| Flat | Den | 2.52 m | 2.1 m | 2.52 m x 2.1 m |
https://www.realtor.ca/real-estate/26483236/509-761-bay-st-toronto-bay-street-corridor


1251 Yonge Street
Toronto, Ontario M4T 1W6
(416) 928-6833
(416) 928-2156
www.remaxunique.com
Interested?
Contact us for more information



























