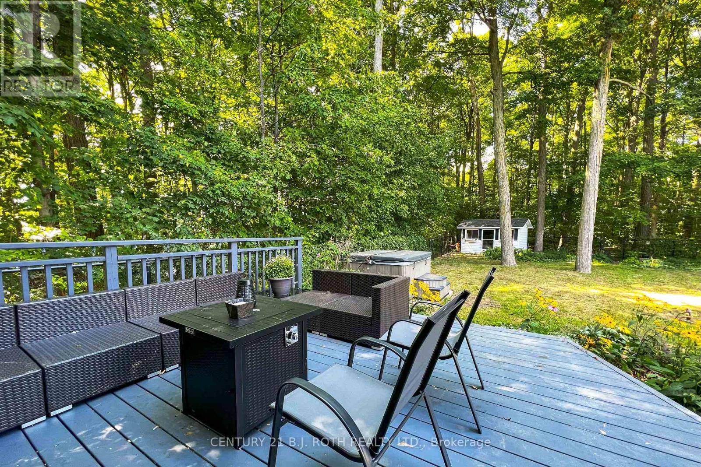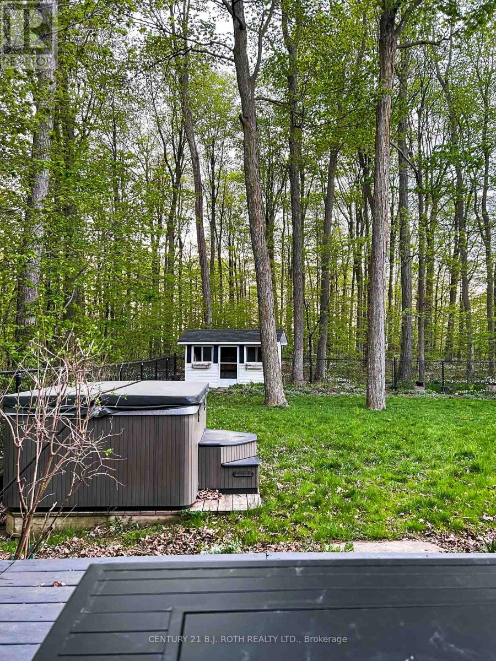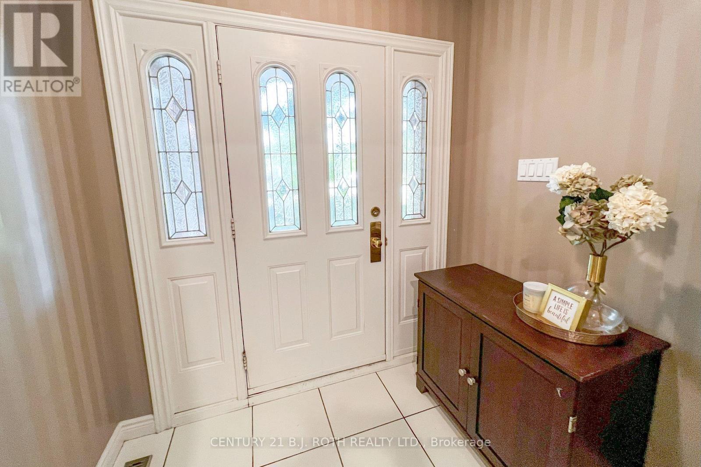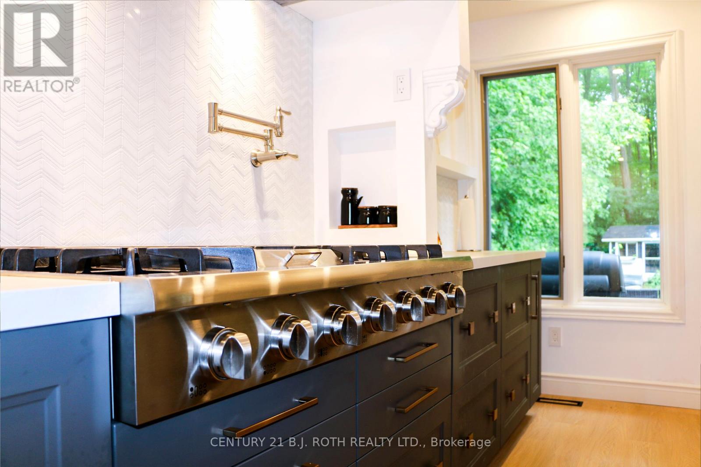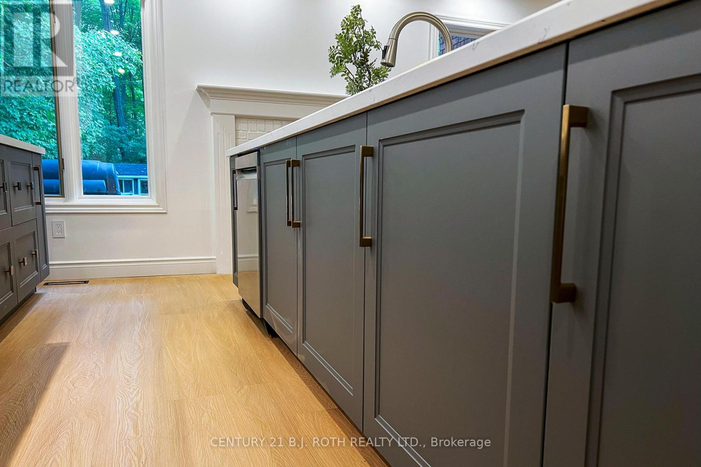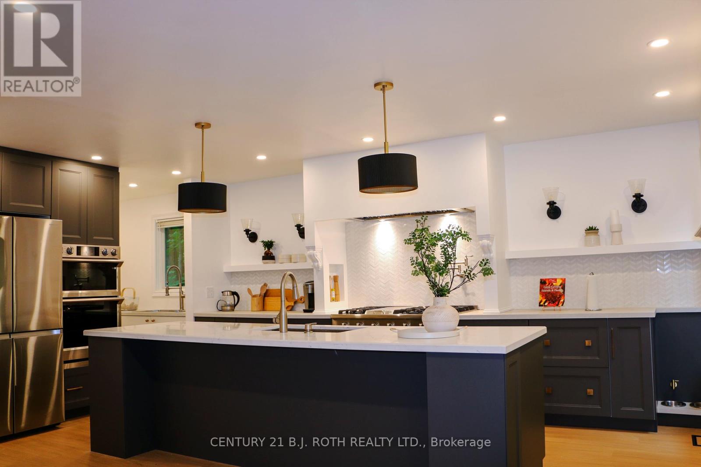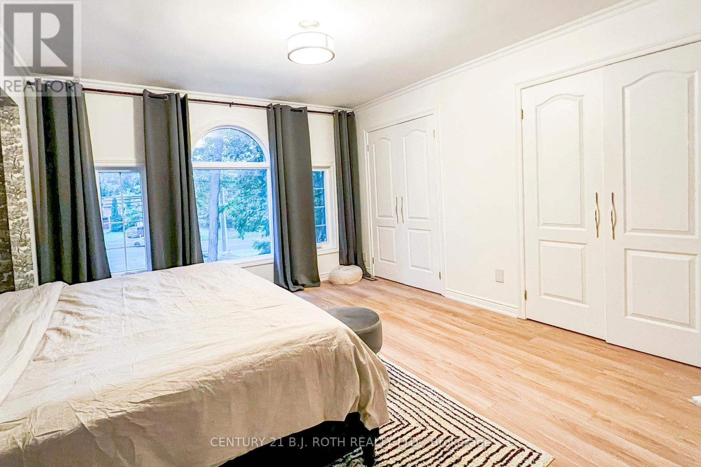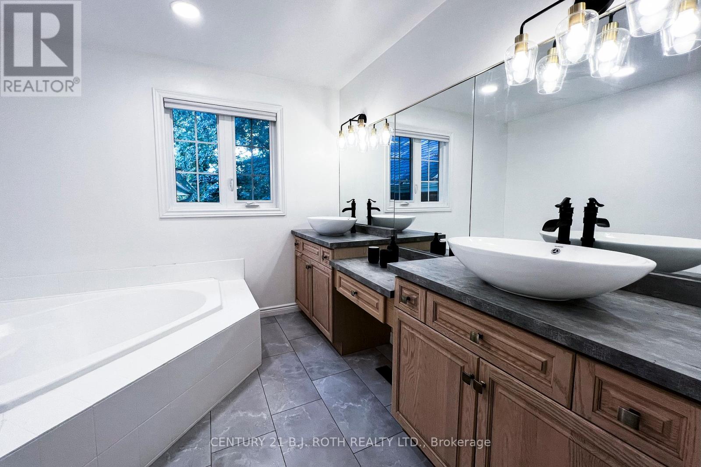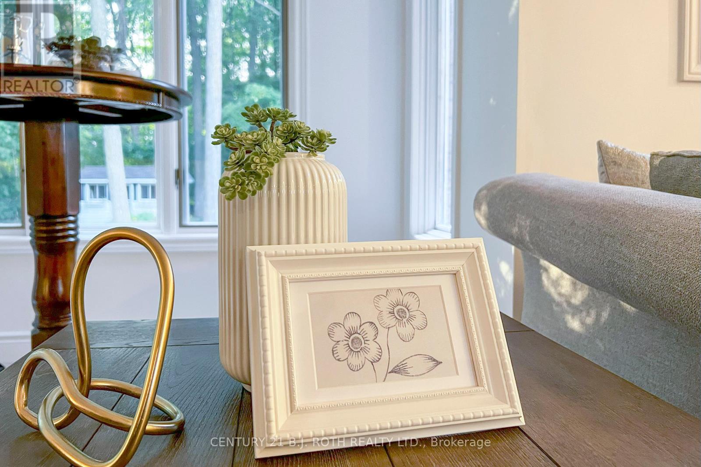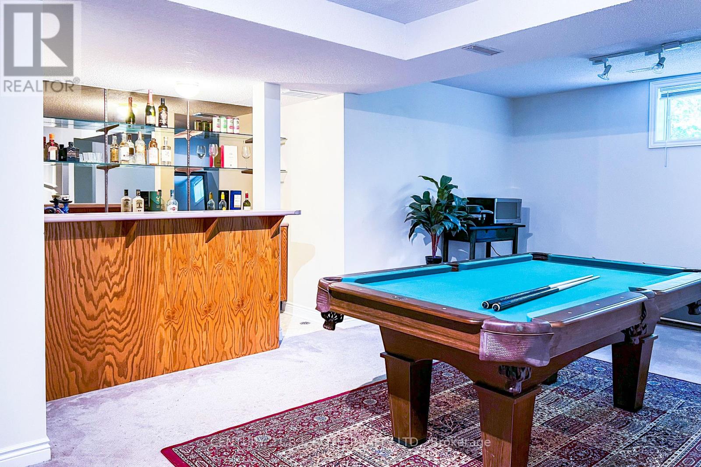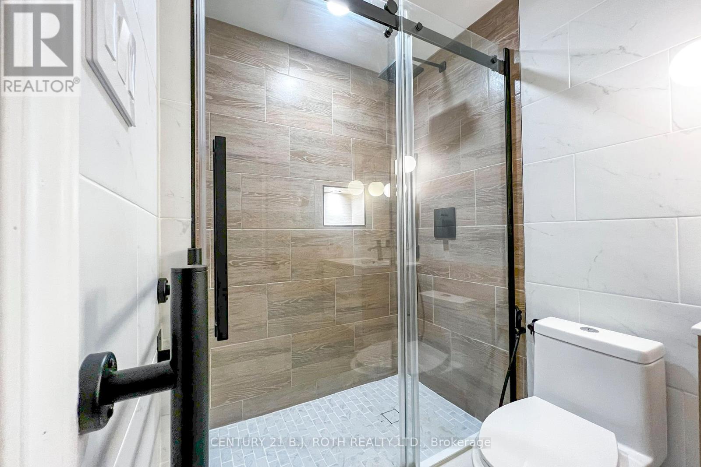443 Sunnidale Rd Barrie, Ontario L4N 7A8
$1,399,900
Exceptional family home in desirable West Bayfield area sitting 218 ft deep treed lot on the outskirts of town abutting Environmentally protected Forests with trails. Convenient shopping, schools and short run to 400 for easy commuting. Enjoy ski hills of Snow Valley just minutes away. This 5 bedroom 5 bathroom home with 4788 finished sq ft has been beautifully updated to include a chefs gourmet kitchen with professional style appliances and separate butler area for food prep and plenty of storage. Your guests will enjoy the cozy fireplace while hanging out at the Island. When it's game time head downstairs to the rec room with wet bar, pool table and second fireplace. Once heading upstairs you will find the family room with 3 piece bath above the garage would also be great 6th bedroom or perfect for private nanny quarters. The expansive master boasts a reading nook and luxurious ensuite bath as well as substantial walk in closet. All set well back of the road.**** EXTRAS **** The irregular shaped yard offers plenty of privacy with expansive deck, soothing hot tub and cute garden shed Fully fenced and treed. Recent updates in 2023 include flooring, painting, new plumbing in gourmet kitchen and laundry. (id:46317)
Property Details
| MLS® Number | S7382186 |
| Property Type | Single Family |
| Community Name | West Bayfield |
| Amenities Near By | Park, Public Transit, Ski Area |
| Community Features | Community Centre |
| Features | Wooded Area |
| Parking Space Total | 8 |
Building
| Bathroom Total | 5 |
| Bedrooms Above Ground | 4 |
| Bedrooms Below Ground | 1 |
| Bedrooms Total | 5 |
| Basement Development | Finished |
| Basement Type | Full (finished) |
| Construction Style Attachment | Detached |
| Cooling Type | Central Air Conditioning |
| Exterior Finish | Brick |
| Fireplace Present | Yes |
| Heating Fuel | Natural Gas |
| Heating Type | Forced Air |
| Stories Total | 2 |
| Type | House |
Parking
| Attached Garage |
Land
| Acreage | No |
| Land Amenities | Park, Public Transit, Ski Area |
| Size Irregular | 60 X 218 Ft |
| Size Total Text | 60 X 218 Ft |
Rooms
| Level | Type | Length | Width | Dimensions |
|---|---|---|---|---|
| Second Level | Primary Bedroom | 8.11 m | 6 m | 8.11 m x 6 m |
| Second Level | Bedroom 2 | 4.67 m | 3.5 m | 4.67 m x 3.5 m |
| Second Level | Bedroom 3 | 3.9 m | 3.51 m | 3.9 m x 3.51 m |
| Second Level | Bedroom 4 | 3.5 m | 3.44 m | 3.5 m x 3.44 m |
| Basement | Recreational, Games Room | 10.49 m | 4.8 m | 10.49 m x 4.8 m |
| Basement | Bedroom 5 | Measurements not available | ||
| Basement | Utility Room | Measurements not available | ||
| Main Level | Kitchen | 8.45 m | 4 m | 8.45 m x 4 m |
| Main Level | Dining Room | 4.12 m | 3.59 m | 4.12 m x 3.59 m |
| Main Level | Great Room | 5.89 m | 5.75 m | 5.89 m x 5.75 m |
| Main Level | Laundry Room | Measurements not available | ||
| In Between | Family Room | 5.01 m | 3.6 m | 5.01 m x 3.6 m |
https://www.realtor.ca/real-estate/26391419/443-sunnidale-rd-barrie-west-bayfield
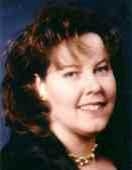
Salesperson
(705) 436-2121
888 Innisfil Beach Road
Innisfil, Ontario L9S 2C2
(705) 436-2121
(705) 436-5391
HTTP://www.century21barrie.com
Interested?
Contact us for more information



