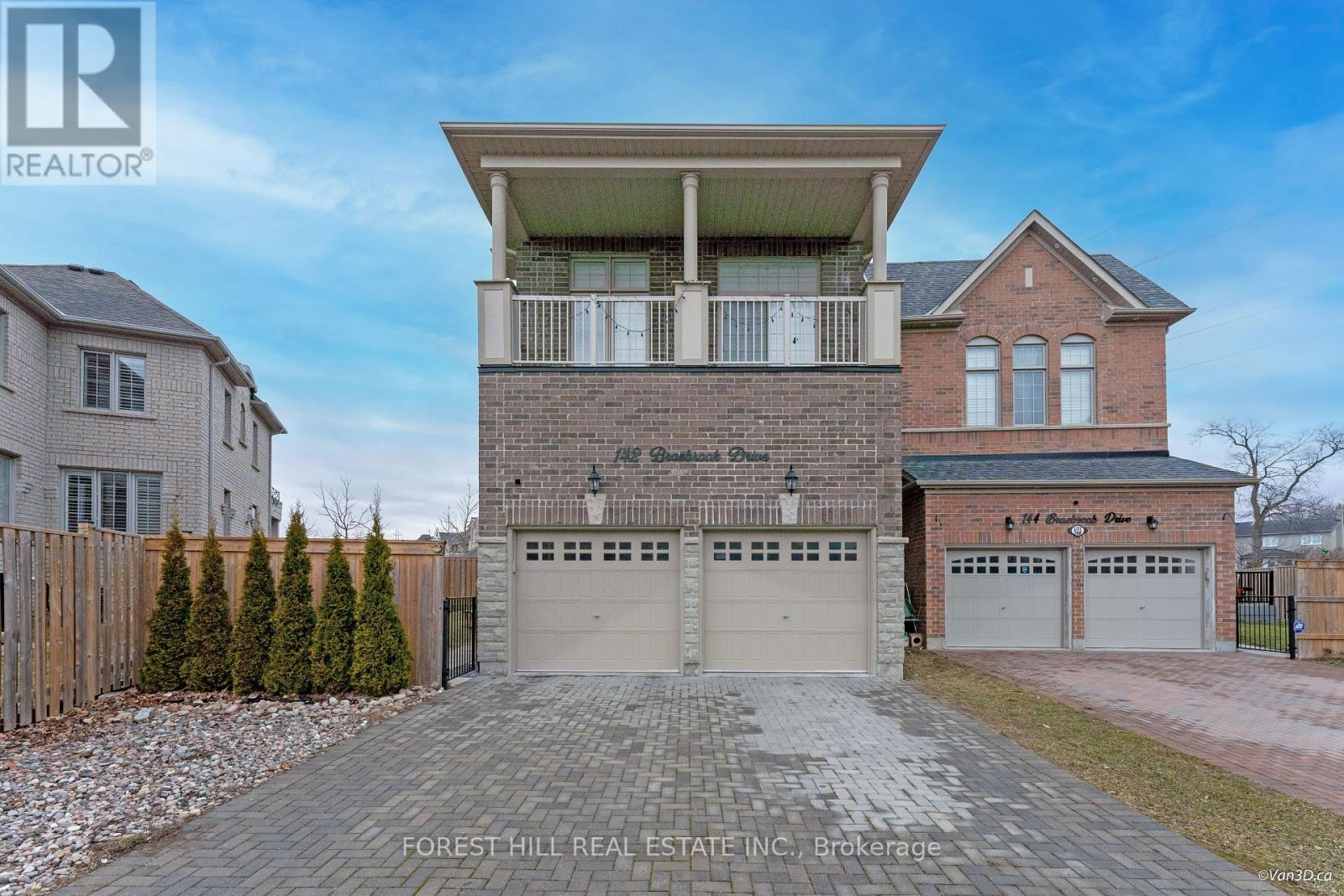4 Bedroom
3 Bathroom
Fireplace
Central Air Conditioning
Forced Air
$1,195,000
Welcome Home To This Elegant and Spacious 4 Bedroom, 3 Bathroom Medallion Built Home!! All Brick, Approximately 2700 sq.ft, ""Victoria"" Model, Located In Prestigious Rolling Acres Of North Whitby and Situated On A Premium Pie Shaped Lot W/ An Extra Long Interlocking Driveway. This Home Features A Huge Open Concept Main Floor W/ Gleaming Hardwood & 3-Way Gas Fireplace. Modern Kitchen W/ Granite Countertops, Tiled Backsplash, Pot Lights, S/S Appliances W/ Built in Wall Oven and Microwave Oven. The Upper Level Has 4 Spacious Bedrooms Including A Master With 5Pc Ensuite And Walk-In Closet and Spacious Upstairs Loft. Partially Finished Basement W/ Large Family Room. Close To All Amenities & Schools, Easy Access To 401/407/412 (id:46317)
Property Details
|
MLS® Number
|
E8139114 |
|
Property Type
|
Single Family |
|
Community Name
|
Rolling Acres |
|
Parking Space Total
|
6 |
Building
|
Bathroom Total
|
3 |
|
Bedrooms Above Ground
|
4 |
|
Bedrooms Total
|
4 |
|
Basement Development
|
Finished |
|
Basement Type
|
Full (finished) |
|
Construction Style Attachment
|
Detached |
|
Cooling Type
|
Central Air Conditioning |
|
Exterior Finish
|
Brick |
|
Fireplace Present
|
Yes |
|
Heating Fuel
|
Natural Gas |
|
Heating Type
|
Forced Air |
|
Stories Total
|
2 |
|
Type
|
House |
Parking
Land
|
Acreage
|
No |
|
Size Irregular
|
30 X 141 Ft ; Irregular Lot |
|
Size Total Text
|
30 X 141 Ft ; Irregular Lot |
Rooms
| Level |
Type |
Length |
Width |
Dimensions |
|
Second Level |
Primary Bedroom |
5.88 m |
3.41 m |
5.88 m x 3.41 m |
|
Second Level |
Bedroom 2 |
3.32 m |
3.66 m |
3.32 m x 3.66 m |
|
Second Level |
Bedroom 3 |
3.32 m |
3.99 m |
3.32 m x 3.99 m |
|
Second Level |
Bedroom 4 |
3.35 m |
3.2 m |
3.35 m x 3.2 m |
|
Second Level |
Den |
3.35 m |
2.47 m |
3.35 m x 2.47 m |
|
Basement |
Family Room |
4.51 m |
5.43 m |
4.51 m x 5.43 m |
|
Main Level |
Living Room |
3.35 m |
3.26 m |
3.35 m x 3.26 m |
|
Main Level |
Dining Room |
3.57 m |
5.79 m |
3.57 m x 5.79 m |
|
Main Level |
Eating Area |
3.05 m |
2.29 m |
3.05 m x 2.29 m |
|
Main Level |
Kitchen |
3.08 m |
4.05 m |
3.08 m x 4.05 m |
https://www.realtor.ca/real-estate/26617738/142-braebrook-dr-whitby-rolling-acres
FOREST HILL REAL ESTATE INC.
(416) 900-5565










































