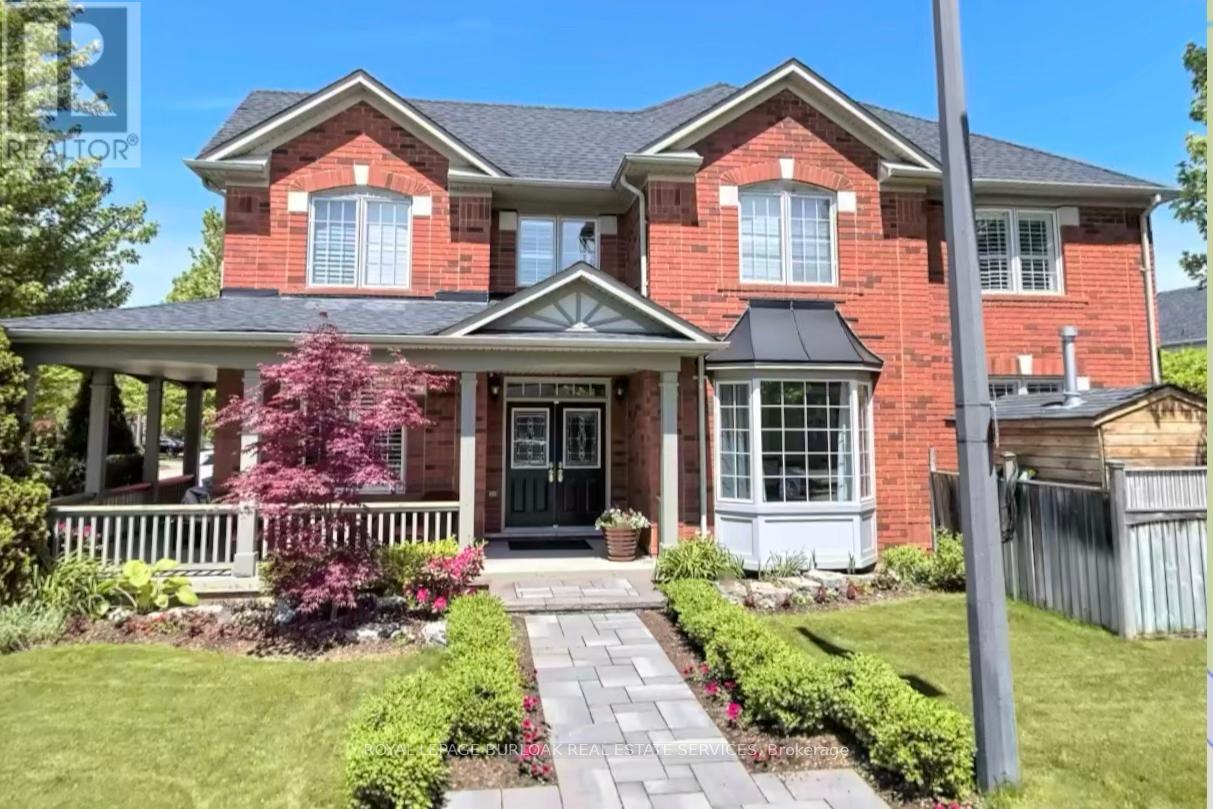727 Walsh Ave Milton, Ontario L9T 5M4
$1,699,999
Welcome to this spacious and sunlit two-story, four-bedroom home nestled in the heart of Milton's desirable Beaty neighborhood. From the moment you step inside, you're greeted by an abundance of natural light that floods the interior, creating a warm and inviting atmosphere throughout. The main floor features a thoughtfully designed layout with ample living space, perfect for both relaxation and entertaining guests. Upstairs, you'll find four generously sized bedrooms and a lounge area providing plenty of room for the whole family to unwind, recharge or play. Outside, the backyard oasis awaits, complete with a sparkling in-ground pool and hot tub, ideal for enjoying sunny days and creating lasting memories with loved ones. With its combination of size, brightness, and resort-like amenities, this home offers the perfect blend of comfort and luxury for modern living in Milton's thriving community of Beaty.**** EXTRAS **** Upgraded kitchen, In-ground automatic programmable watering system, manual planter watering system, variable speed pump motor. Roof - 2016. A/C - 2018. Furnace - 2014. Windows - 2001. (id:46317)
Open House
This property has open houses!
2:00 pm
Ends at:4:00 pm
Property Details
| MLS® Number | W8138918 |
| Property Type | Single Family |
| Community Name | Beaty |
| Features | Lane |
| Parking Space Total | 6 |
| Pool Type | Inground Pool |
Building
| Bathroom Total | 3 |
| Bedrooms Above Ground | 4 |
| Bedrooms Total | 4 |
| Basement Development | Unfinished |
| Basement Type | N/a (unfinished) |
| Construction Style Attachment | Detached |
| Cooling Type | Central Air Conditioning |
| Exterior Finish | Brick |
| Fireplace Present | Yes |
| Heating Fuel | Natural Gas |
| Heating Type | Forced Air |
| Stories Total | 2 |
| Type | House |
Parking
| Attached Garage |
Land
| Acreage | No |
| Size Irregular | 63.92 X 63.93 Ft |
| Size Total Text | 63.92 X 63.93 Ft |
Rooms
| Level | Type | Length | Width | Dimensions |
|---|---|---|---|---|
| Second Level | Primary Bedroom | 5.22 m | 4 m | 5.22 m x 4 m |
| Second Level | Bedroom 2 | 3.79 m | 3.05 m | 3.79 m x 3.05 m |
| Second Level | Bedroom 3 | 3.34 m | 3.38 m | 3.34 m x 3.38 m |
| Second Level | Loft | 3.77 m | 3.34 m | 3.77 m x 3.34 m |
| Ground Level | Living Room | 6 m | 3.57 m | 6 m x 3.57 m |
| Ground Level | Dining Room | 6 m | 3.57 m | 6 m x 3.57 m |
| Ground Level | Kitchen | 4.15 m | 2.65 m | 4.15 m x 2.65 m |
| Ground Level | Eating Area | 3.2 m | 3 m | 3.2 m x 3 m |
| Ground Level | Family Room | 4.62 m | 4.01 m | 4.62 m x 4.01 m |
https://www.realtor.ca/real-estate/26617827/727-walsh-ave-milton-beaty
Salesperson
(416) 443-0300

8 Sampson Mews Suite 201
Toronto, Ontario M3C 0H5
(416) 443-0300
(416) 443-8619
Salesperson
(905) 568-2121

201-30 Eglinton Ave West
Mississauga, Ontario L5R 3E7
(905) 568-2121
(905) 568-2588
Interested?
Contact us for more information





































