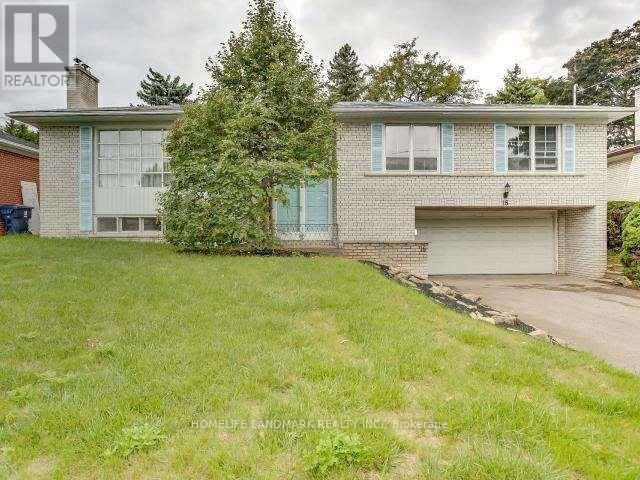18 Paultiel Dr Toronto, Ontario M2M 3P3
5 Bedroom
3 Bathroom
Raised Bungalow
Fireplace
Central Air Conditioning
Forced Air
$4,000 Monthly
Fabulous Ranch Bungalow 4+1 Br W/2 Car Garage.Great Location! Great Schools, Bright And Spacious Family Home,Newer Windows, New Painting, Hardwood Floor.Close To Ttc, Public Transit, Schools, Shopping, Places Of Worship, Parks. Huge Backyard. Steeles & Bayview Demand Area. Walkout Basement And More**** EXTRAS **** Fridge & Stove, Range Hood, New Dishwasher, Washer/Dryer, Garage Door Remote Openner (id:46317)
Property Details
| MLS® Number | C8081994 |
| Property Type | Single Family |
| Community Name | Newtonbrook East |
| Parking Space Total | 6 |
Building
| Bathroom Total | 3 |
| Bedrooms Above Ground | 4 |
| Bedrooms Below Ground | 1 |
| Bedrooms Total | 5 |
| Architectural Style | Raised Bungalow |
| Basement Development | Finished |
| Basement Features | Separate Entrance, Walk Out |
| Basement Type | N/a (finished) |
| Construction Style Attachment | Detached |
| Cooling Type | Central Air Conditioning |
| Exterior Finish | Brick |
| Fireplace Present | Yes |
| Heating Fuel | Natural Gas |
| Heating Type | Forced Air |
| Stories Total | 1 |
| Type | House |
Parking
| Garage |
Land
| Acreage | No |
Rooms
| Level | Type | Length | Width | Dimensions |
|---|---|---|---|---|
| Lower Level | Recreational, Games Room | 6.28 m | 4.48 m | 6.28 m x 4.48 m |
| Lower Level | Bedroom 5 | 3.53 m | 3.02 m | 3.53 m x 3.02 m |
| Main Level | Foyer | 2.62 m | 2.04 m | 2.62 m x 2.04 m |
| Main Level | Living Room | 6.18 m | 3.26 m | 6.18 m x 3.26 m |
| Main Level | Dining Room | 4.45 m | 2.47 m | 4.45 m x 2.47 m |
| Main Level | Kitchen | 5.97 m | 2.29 m | 5.97 m x 2.29 m |
| Main Level | Primary Bedroom | 4.15 m | 3.73 m | 4.15 m x 3.73 m |
| Main Level | Bedroom 2 | 3.34 m | 3.26 m | 3.34 m x 3.26 m |
| Main Level | Bedroom 3 | 3.68 m | 3.58 m | 3.68 m x 3.58 m |
| Main Level | Bedroom 4 | 3.57 m | 2.56 m | 3.57 m x 2.56 m |
https://www.realtor.ca/real-estate/26535745/18-paultiel-dr-toronto-newtonbrook-east
SHAWN YAN
Broker
(905) 305-1600
Broker
(905) 305-1600

HOMELIFE LANDMARK REALTY INC.
7240 Woodbine Ave Unit 103
Markham, Ontario L3R 1A4
7240 Woodbine Ave Unit 103
Markham, Ontario L3R 1A4
(905) 305-1600
(905) 305-1609
www.homelifelandmark.com/
Interested?
Contact us for more information


















