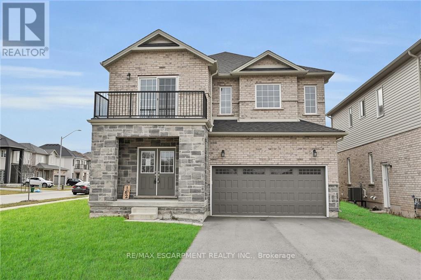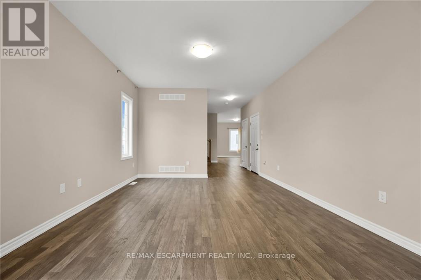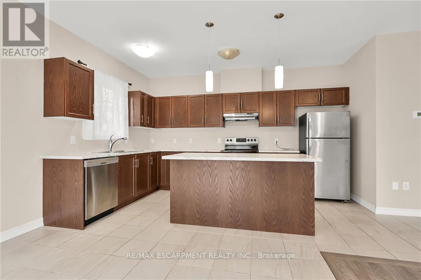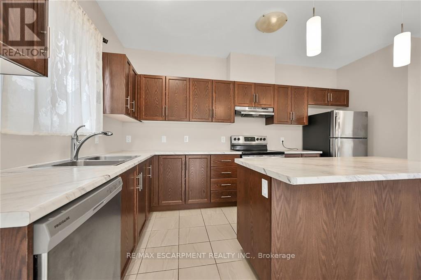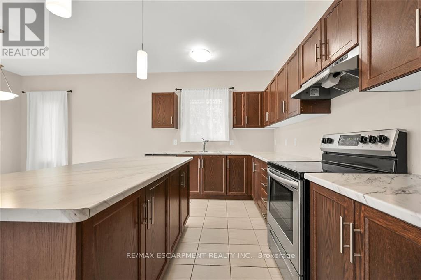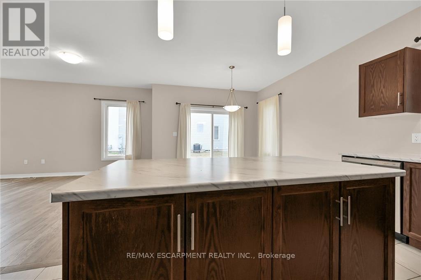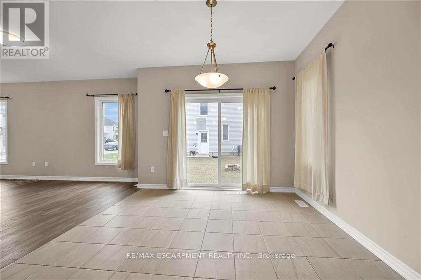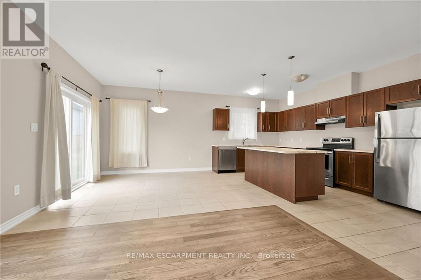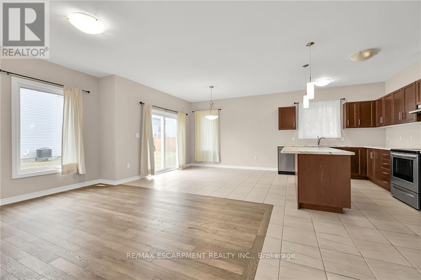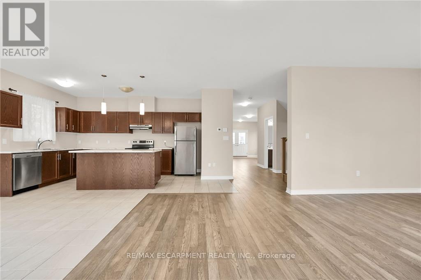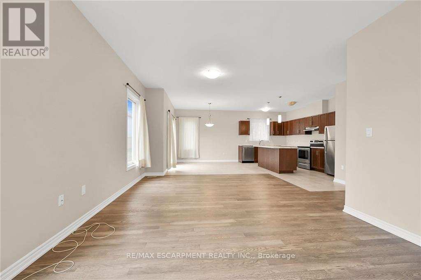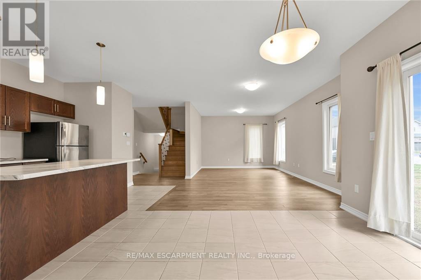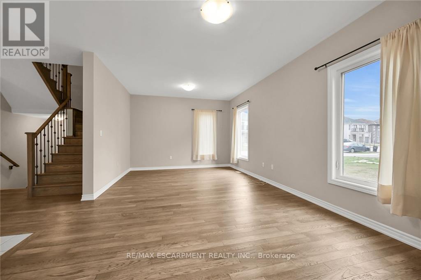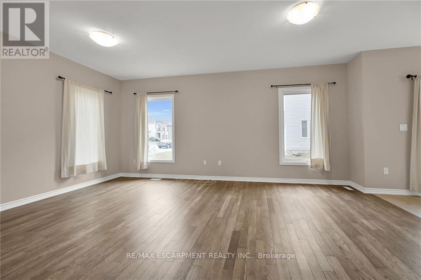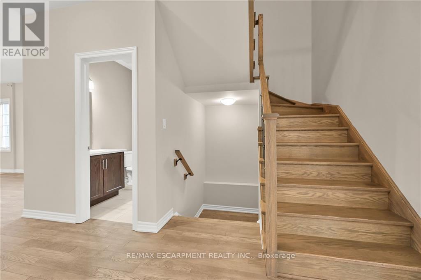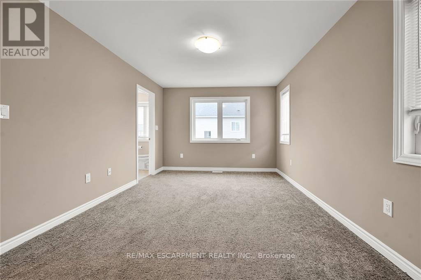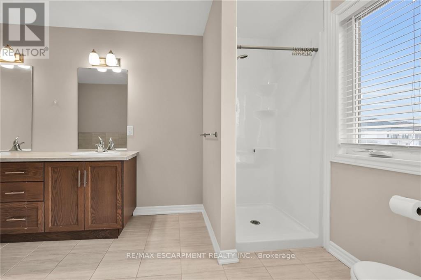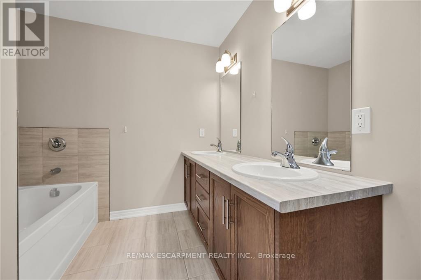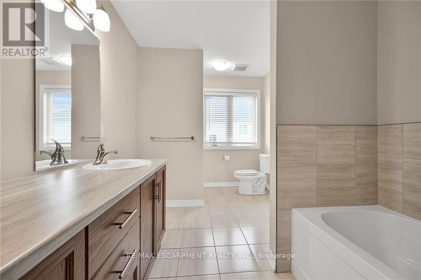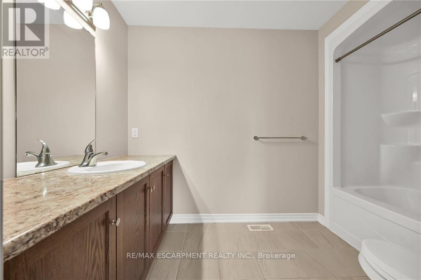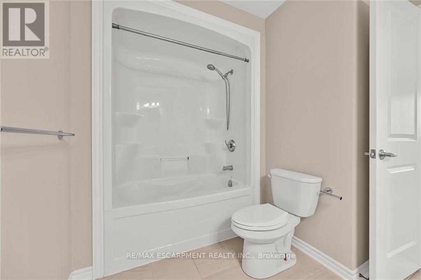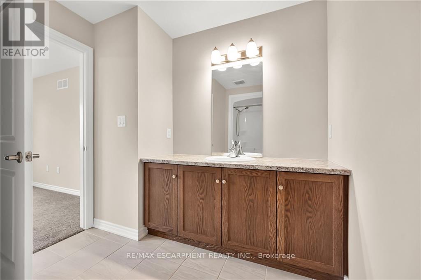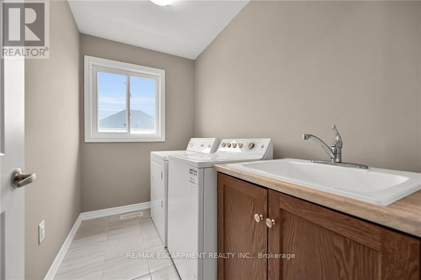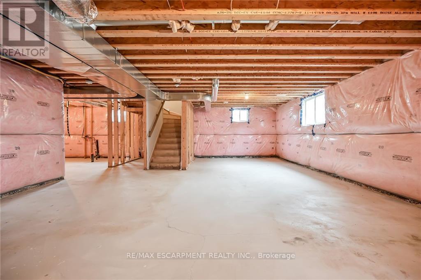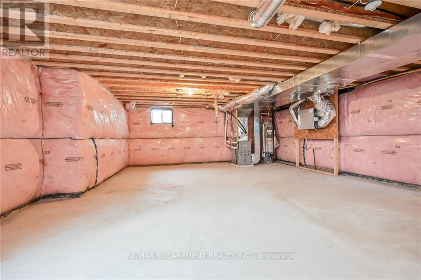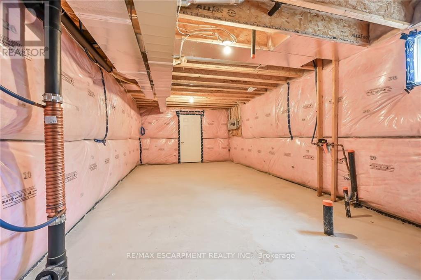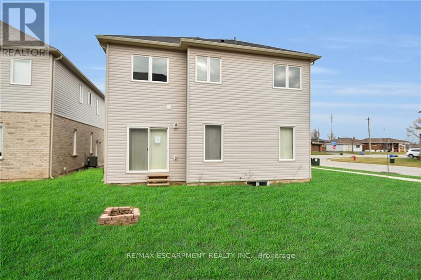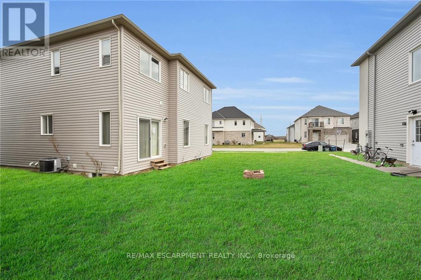162 Mccabe Ave Welland, Ontario L3B 0H6
$760,900
Bright & spacious 3 year new 4 bedroom, 3.5 bath 2 storey home with double car garage located in convenient Welland location. Great open & modern layout featuring 9ft ceilings & hardwood flooring on main floor. Eat-in kitchen with breakfast bar island. Sliding door off Dinette to rear yard. Wood staircase leads to upper level offering 4 generous sized bedrooms (2 bedrooms with 4pc ensuite baths) & convenient laundry room with sink. Primary bedroom with good sized walk-in closet. Front bedroom with sliding door that opens to Juliet balcony. Dry unfinished basement contains some larger windows, roughed-in 3pc bath & cold room. Close to all amenities and Welland Canal. Property being sold ""as is, where is"". Seller does not warrant listing information.**** EXTRAS **** INTERIOR FEATURES: AIR EXCHANGER, ROUGHED-IN CENTRAL VACUUM. AMPS 200 (id:46317)
Property Details
| MLS® Number | X7382552 |
| Property Type | Single Family |
| Amenities Near By | Hospital, Park, Place Of Worship, Public Transit, Schools |
| Parking Space Total | 6 |
Building
| Bathroom Total | 4 |
| Bedrooms Above Ground | 4 |
| Bedrooms Total | 4 |
| Basement Development | Unfinished |
| Basement Type | Full (unfinished) |
| Construction Style Attachment | Detached |
| Cooling Type | Central Air Conditioning |
| Exterior Finish | Brick, Vinyl Siding |
| Heating Fuel | Natural Gas |
| Heating Type | Forced Air |
| Stories Total | 2 |
| Type | House |
Parking
| Attached Garage |
Land
| Acreage | No |
| Land Amenities | Hospital, Park, Place Of Worship, Public Transit, Schools |
| Size Irregular | 35.69 X 103.29 Ft ; Irregular |
| Size Total Text | 35.69 X 103.29 Ft ; Irregular |
Rooms
| Level | Type | Length | Width | Dimensions |
|---|---|---|---|---|
| Second Level | Primary Bedroom | 3.35 m | 4.7 m | 3.35 m x 4.7 m |
| Second Level | Bedroom 2 | 5.36 m | 3.86 m | 5.36 m x 3.86 m |
| Second Level | Bedroom 3 | 3.17 m | 3.48 m | 3.17 m x 3.48 m |
| Second Level | Bedroom 4 | 2.74 m | 3.89 m | 2.74 m x 3.89 m |
| Second Level | Laundry Room | Measurements not available | ||
| Basement | Other | Measurements not available | ||
| Basement | Cold Room | Measurements not available | ||
| Main Level | Living Room | 5.18 m | 3.89 m | 5.18 m x 3.89 m |
| Main Level | Family Room | 3.86 m | 2.44 m | 3.86 m x 2.44 m |
| Main Level | Kitchen | 2.59 m | 4.57 m | 2.59 m x 4.57 m |
| Main Level | Eating Area | 3.48 m | 3.48 m | 3.48 m x 3.48 m |
https://www.realtor.ca/real-estate/26391836/162-mccabe-ave-welland

2180 Itabashi Way #4b
Burlington, Ontario L7M 5A5
(905) 639-7676
(905) 681-9908
www.remaxescarpment.com/
Interested?
Contact us for more information

