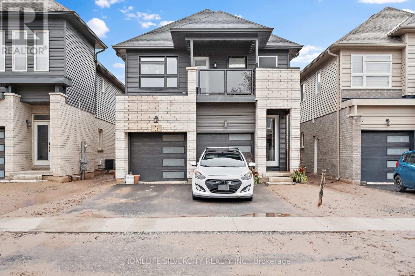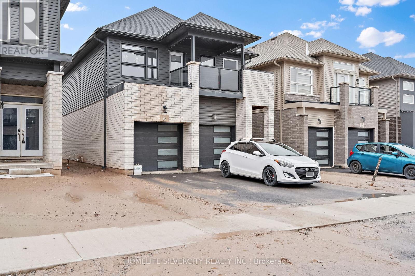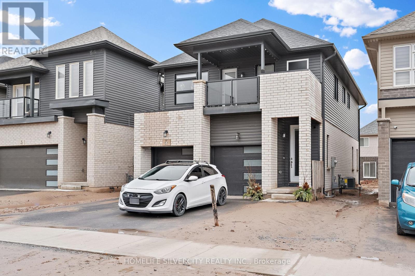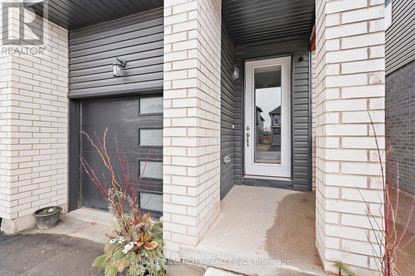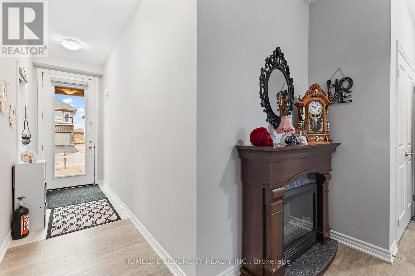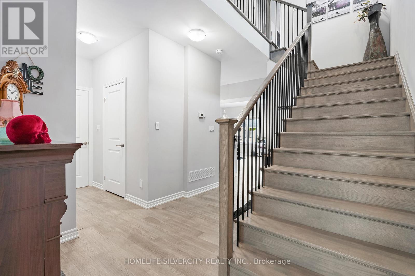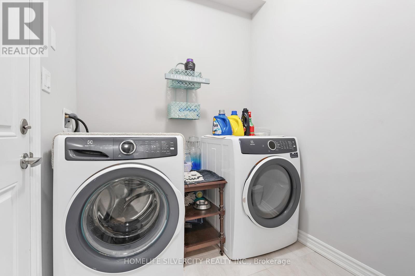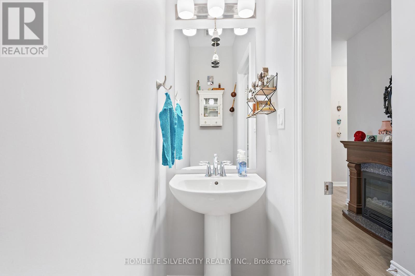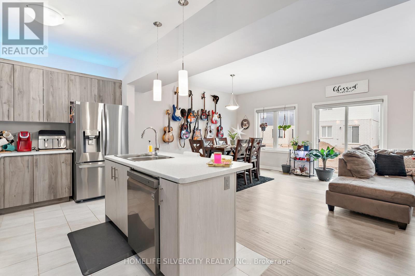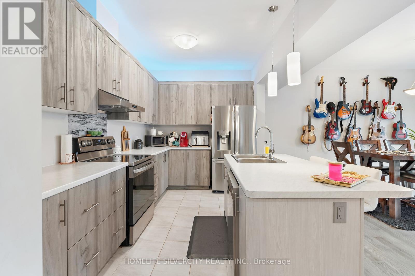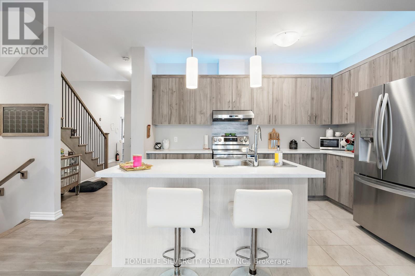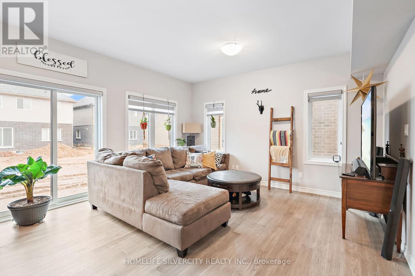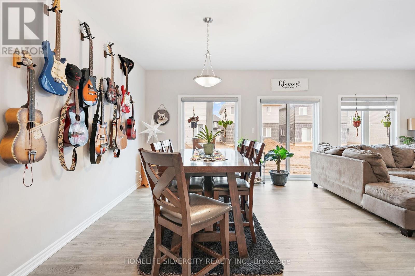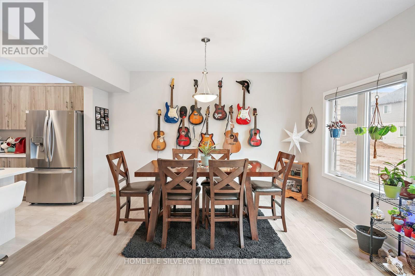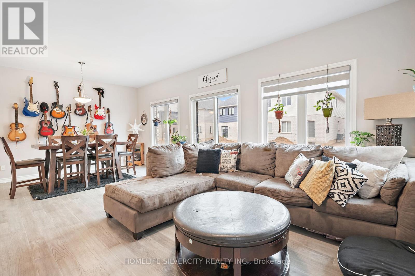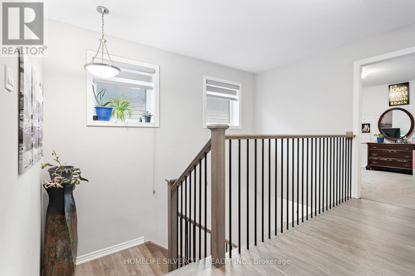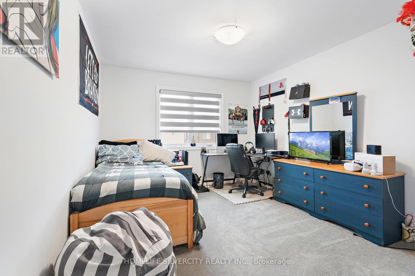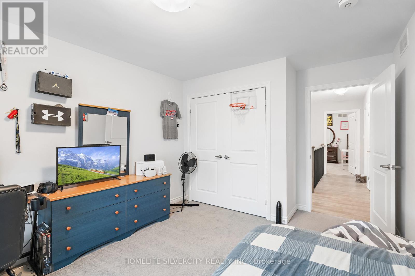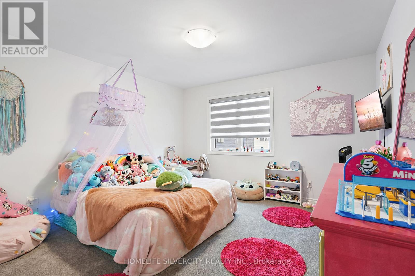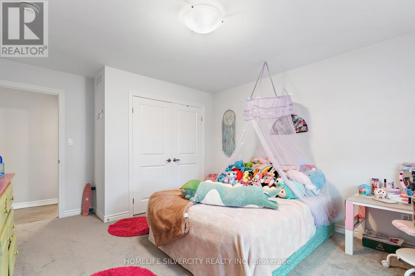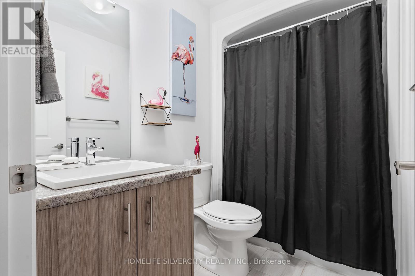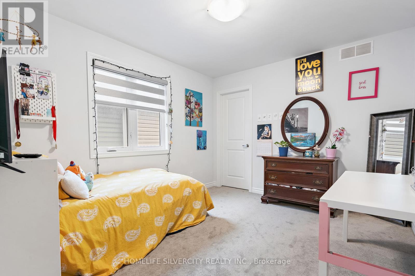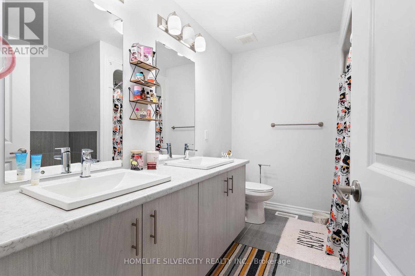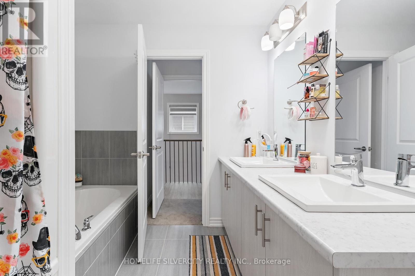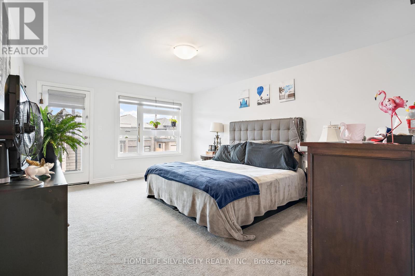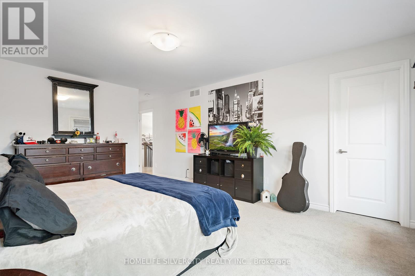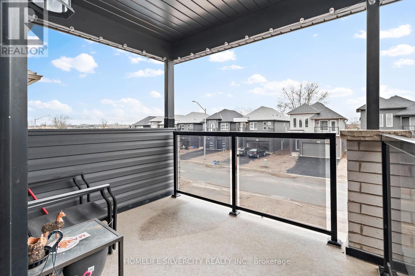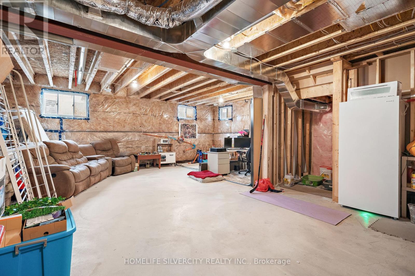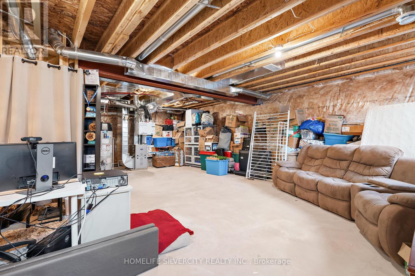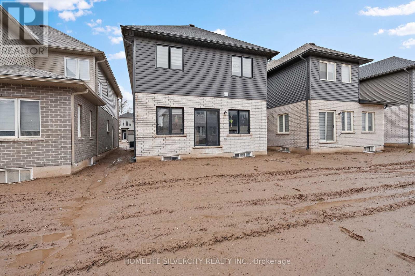51 Mclaughlin St Welland, Ontario L3B 0J9
$769,000
Welcome to 51 Mclaughlin St in the Vibrant Community of Welland. This Modern 4 Bedroom, 3 Bathroom Home Offers a Contemporary Lifestyle with Upscale Features Throughout with a Double Garage and a Spacious Driveway, Parking is Never a Hassle. Step inside to Discover an Open- Concept Layout with 9 Feet Ceilings on the Main Level, Accounting for the Sleek Design and Spacious Feel. The Gourmet Kitchen is a Chef's Delight featuring New Stainless Steel Appliances, an Expansive Eat-in Island, and Stylish Cabinetry. Upstairs, the Primary Bedroom Boasts a Private Balcony Providing a Tranquil Retreat. Two Full Washrooms on the Second Level Ensure Convenience for the Whole Family. Situated Close to Major Highways, Amenities and Schools, this Property Offers Both Luxury and Convenience... Currently Tenanted to AAA+ Tenants, Tenants are Willing to Stay.**** EXTRAS **** New Appliances: Fridge, Stove, Dishwasher, Washer & Dryer, All Blinds (id:46317)
Property Details
| MLS® Number | X8139270 |
| Property Type | Single Family |
| Amenities Near By | Hospital, Park, Place Of Worship, Public Transit, Schools |
| Parking Space Total | 6 |
Building
| Bathroom Total | 3 |
| Bedrooms Above Ground | 4 |
| Bedrooms Total | 4 |
| Basement Development | Unfinished |
| Basement Type | N/a (unfinished) |
| Construction Style Attachment | Detached |
| Cooling Type | Central Air Conditioning |
| Exterior Finish | Brick, Vinyl Siding |
| Heating Fuel | Natural Gas |
| Heating Type | Forced Air |
| Stories Total | 2 |
| Type | House |
Parking
| Attached Garage |
Land
| Acreage | No |
| Land Amenities | Hospital, Park, Place Of Worship, Public Transit, Schools |
| Size Irregular | 32.06 X 110.49 Ft |
| Size Total Text | 32.06 X 110.49 Ft |
Rooms
| Level | Type | Length | Width | Dimensions |
|---|---|---|---|---|
| Second Level | Primary Bedroom | 5.03 m | 3.76 m | 5.03 m x 3.76 m |
| Second Level | Bedroom 2 | 3.81 m | 3.05 m | 3.81 m x 3.05 m |
| Second Level | Bedroom 3 | 3.66 m | 3.56 m | 3.66 m x 3.56 m |
| Second Level | Bedroom 4 | 3.66 m | 3.25 m | 3.66 m x 3.25 m |
| Second Level | Bathroom | Measurements not available | ||
| Main Level | Great Room | 4.27 m | 6.91 m | 4.27 m x 6.91 m |
| Main Level | Kitchen | 3.96 m | 2.74 m | 3.96 m x 2.74 m |
Utilities
| Natural Gas | Installed |
| Electricity | Installed |
https://www.realtor.ca/real-estate/26618593/51-mclaughlin-st-welland

Salesperson
(905) 913-8500

11775 Bramalea Rd #201
Brampton, Ontario L6R 3Z4
(905) 913-8500
(905) 913-8585
Salesperson
(905) 913-8500

11775 Bramalea Rd #201
Brampton, Ontario L6R 3Z4
(905) 913-8500
(905) 913-8585
Interested?
Contact us for more information

