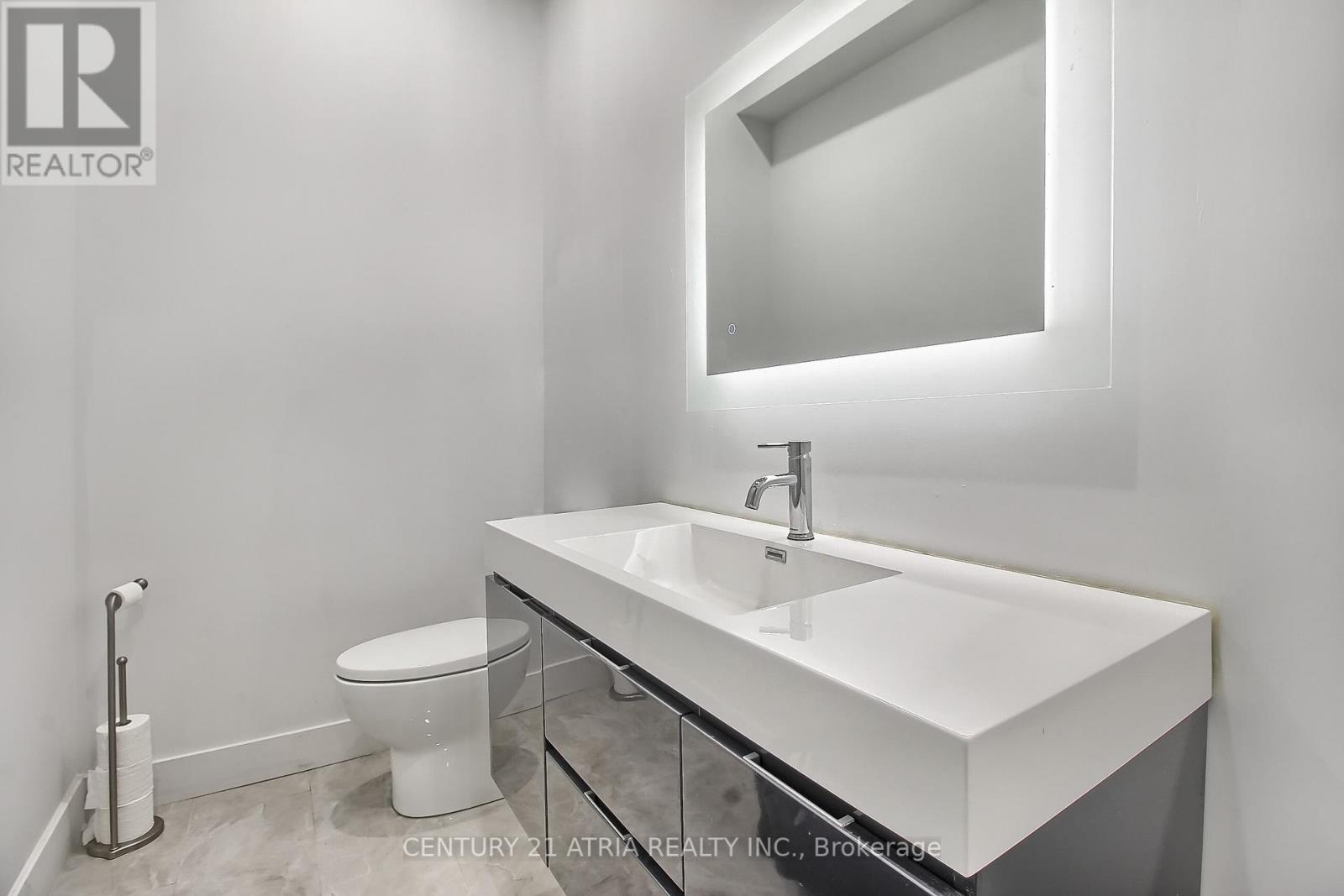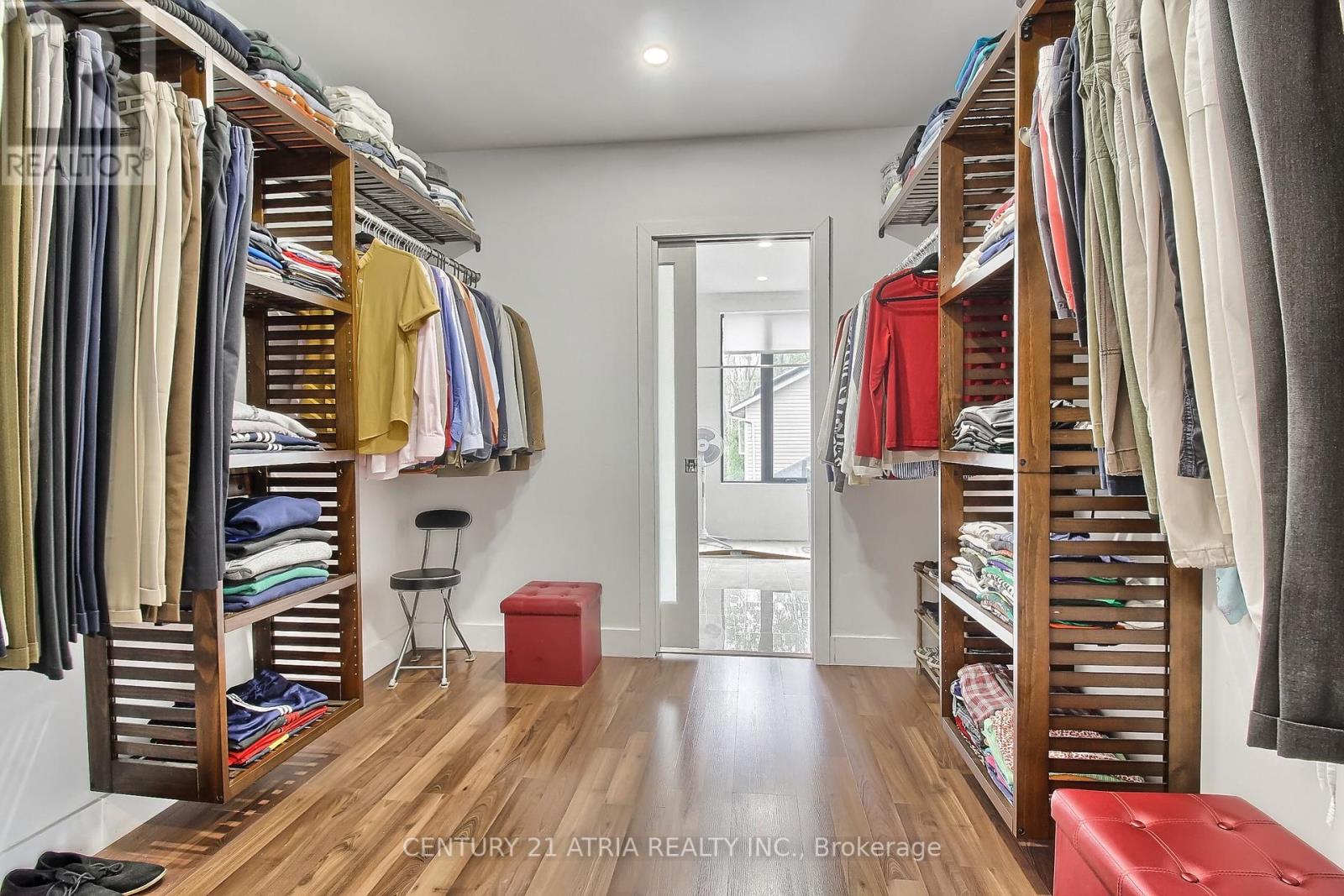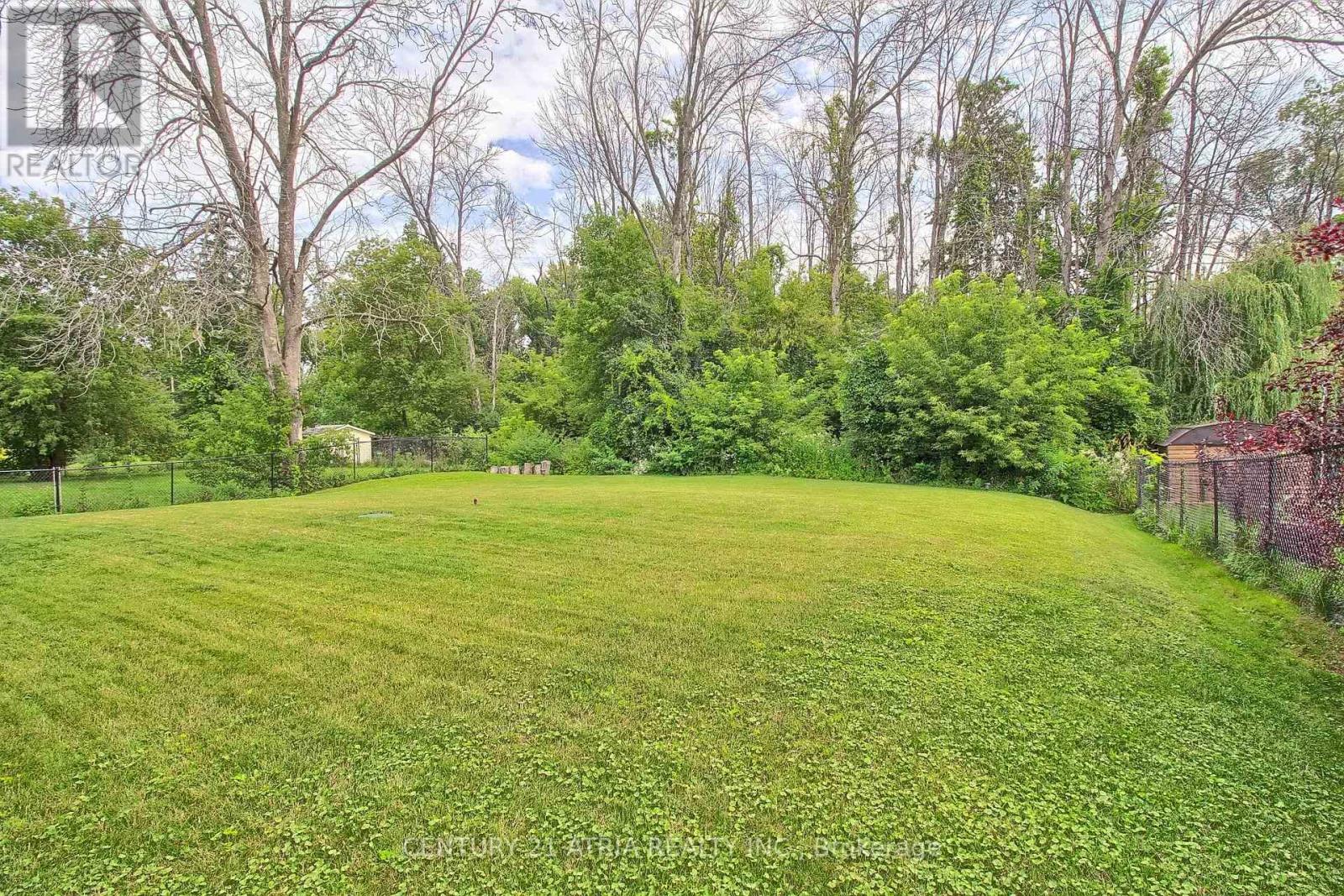149 Virginia Blvd Georgina, Ontario L0E 1R0
$1,100,000
Situated on a premium 75'x209' lot located only steps to a private residents beach this brand new custom home is truly an incredible architectural & living experience. State of the art BONE Structure home design & technology delivers a high-performance building system which features a steel structure, precast concrete & high-performance insulation system to create a Net Zero ready home that is a durable, sustainable & energy efficient, more @bonestructure.ca. High performance doors & large architectural windows complete the thermal envelope, allow plenty of natural light, and provide breathtaking views. The spacious interior features an open concept design w/ soaring 20' grand ceilings, 10' main floor ceilings, glass railings inside & out, floating steel spine staircase, large format tile, 20' fireplace feature wall, Rockwood kitchen w/ Caesarstone counters, smooth ceilings, frameless interior windows & more, see attached feature list. VTB Seller Financing & Rent To Own options avail.***** EXTRAS **** Eljen-GSF septic system, stucco & LuxyClad architectural siding, two walkouts to 2nd floor terrace, exterior soffit pot lights, 3 min. walk to private residents beach, marina, ferry & Boondocks eatery. (id:46317)
Property Details
| MLS® Number | N7212180 |
| Property Type | Single Family |
| Community Name | Virginia |
| Amenities Near By | Beach, Marina |
| Features | Level Lot |
| Parking Space Total | 6 |
Building
| Bathroom Total | 3 |
| Bedrooms Above Ground | 2 |
| Bedrooms Total | 2 |
| Construction Style Attachment | Detached |
| Cooling Type | Central Air Conditioning |
| Exterior Finish | Aluminum Siding, Stucco |
| Fireplace Present | Yes |
| Heating Fuel | Natural Gas |
| Heating Type | Forced Air |
| Stories Total | 2 |
| Type | House |
Parking
| Attached Garage |
Land
| Acreage | No |
| Land Amenities | Beach, Marina |
| Sewer | Septic System |
| Size Irregular | 75 X 209 Ft |
| Size Total Text | 75 X 209 Ft |
| Surface Water | Lake/pond |
Rooms
| Level | Type | Length | Width | Dimensions |
|---|---|---|---|---|
| Second Level | Primary Bedroom | 3.1 m | 5.72 m | 3.1 m x 5.72 m |
| Second Level | Other | 2.9 m | 2.9 m | 2.9 m x 2.9 m |
| Second Level | Bedroom 2 | 3.61 m | 4.42 m | 3.61 m x 4.42 m |
| Second Level | Laundry Room | 1.38 m | 3.38 m | 1.38 m x 3.38 m |
| Second Level | Office | 7.16 m | 3.42 m | 7.16 m x 3.42 m |
| Second Level | Bathroom | 2.84 m | 3.38 m | 2.84 m x 3.38 m |
| Ground Level | Foyer | 4.27 m | 3.05 m | 4.27 m x 3.05 m |
| Ground Level | Kitchen | 5.87 m | 7.5 m | 5.87 m x 7.5 m |
| Ground Level | Dining Room | 5.87 m | 7.5 m | 5.87 m x 7.5 m |
| Ground Level | Living Room | 3.58 m | 6 m | 3.58 m x 6 m |
| Ground Level | Pantry | 1.63 m | 2.21 m | 1.63 m x 2.21 m |
| Ground Level | Mud Room | 1.63 m | 2.79 m | 1.63 m x 2.79 m |
https://www.realtor.ca/real-estate/26166172/149-virginia-blvd-georgina-virginia

Salesperson
(905) 883-1988

C200-1550 Sixteenth Ave Bldg C South
Richmond Hill, Ontario L4B 3K9
(905) 883-1988
(905) 883-8108
HTTP://www.century21atria.com
Interested?
Contact us for more information










































