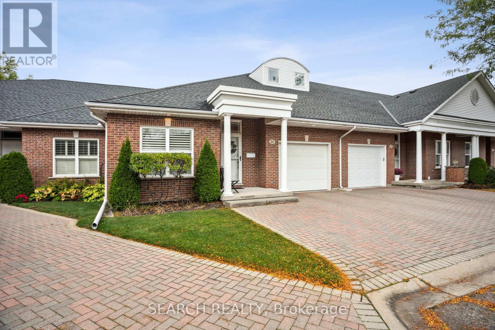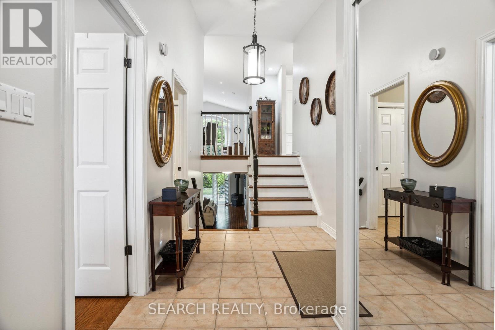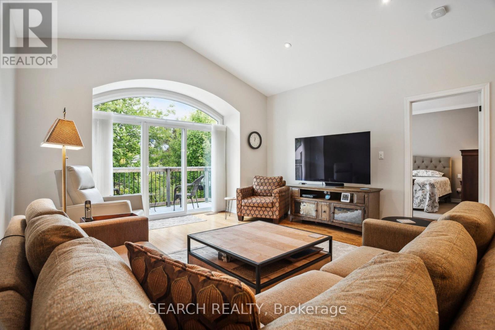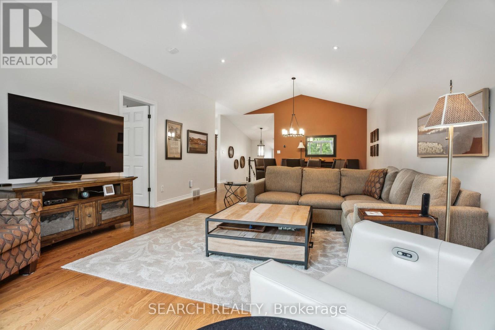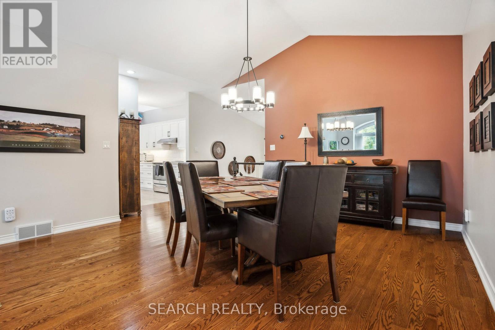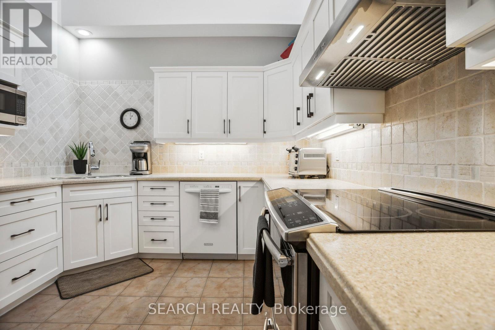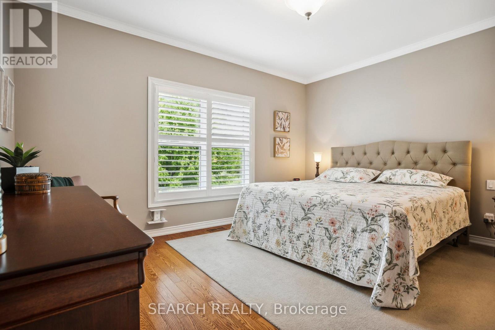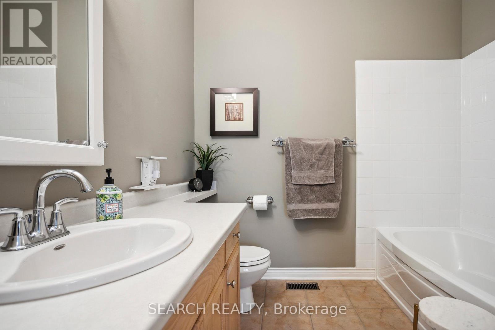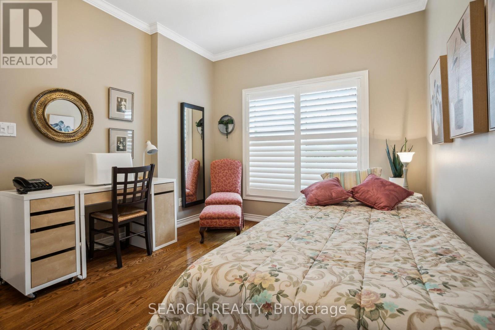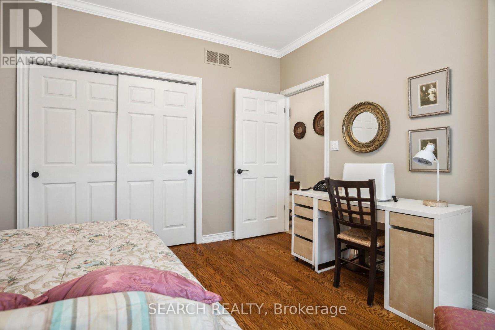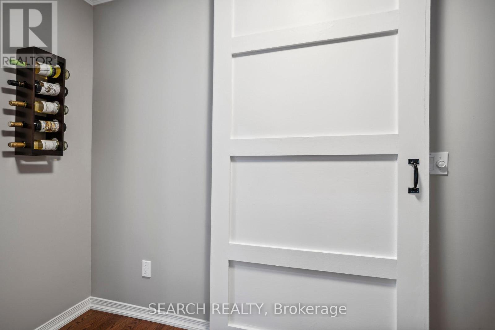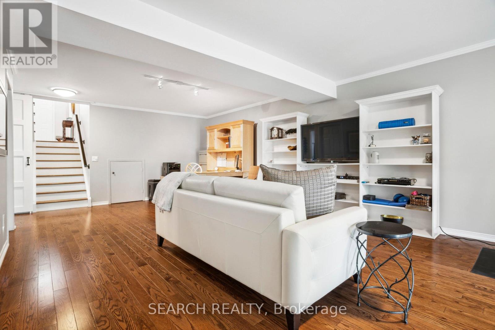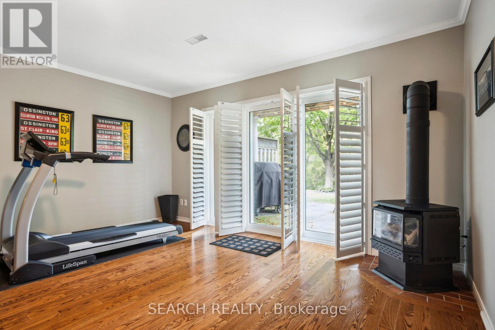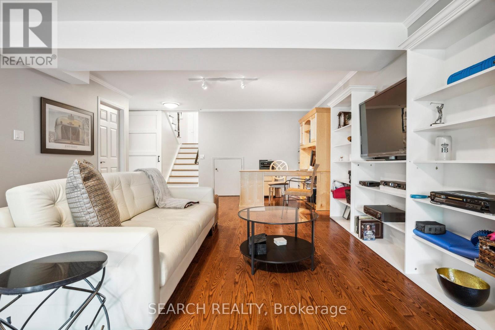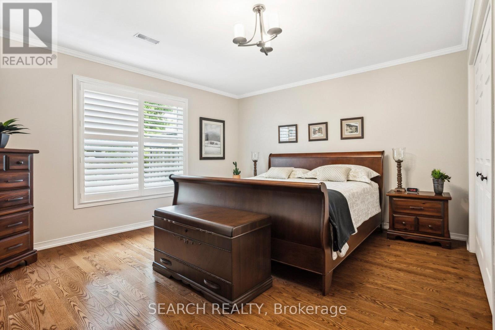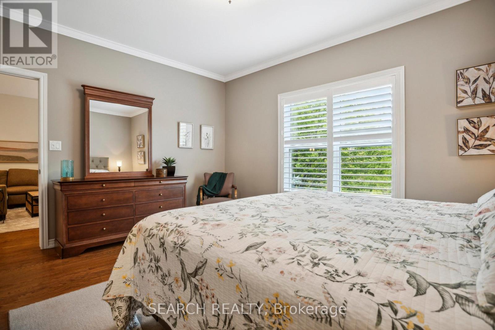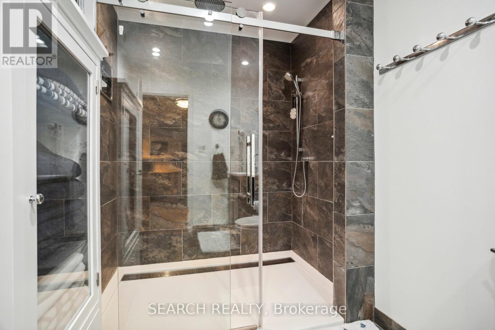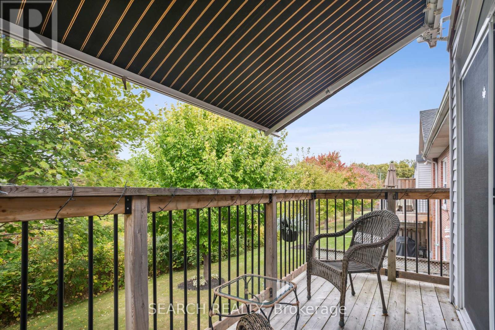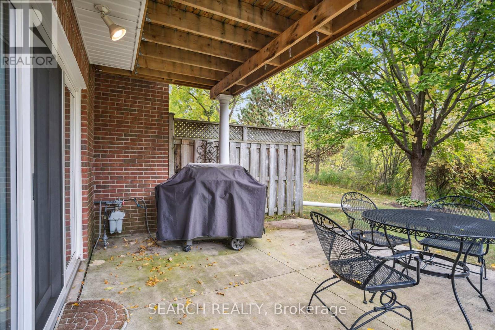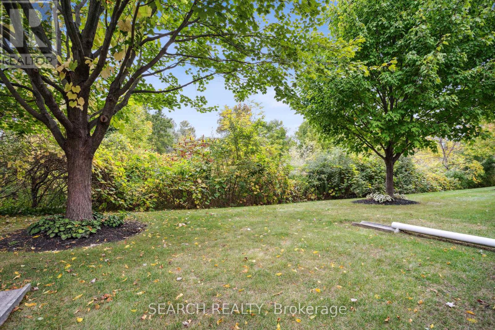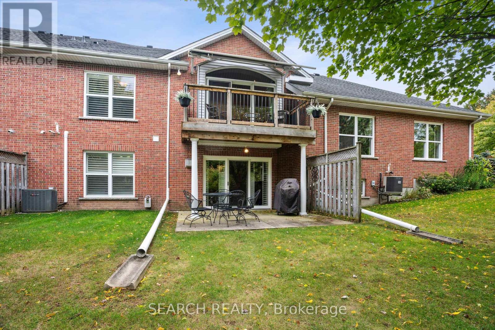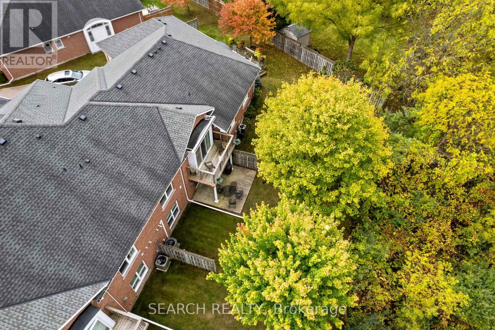#20 -3381 Montrose Rd Niagara Falls, Ontario L2H 0J9
$744,000Maintenance,
$493 Monthly
Maintenance,
$493 MonthlyNestled in sought-after Mount Carmel, spacious split-level gem 3 bed & 3 full bath, bathed in natural light. W/high ceilings, gleaming hardwood & ceramic tile floors (no carpets here), elegant shutters, and a well-managed complex in a serene oasis in a private park-like ravine setting. The updated kitchen features new cabinetry, a fridge, induction stove w/capped gas line, a new furnace installed in 2022, the home sparkles with updated light fixtures & pot lights, a cozy gas fireplace, custom shelving & closet organizers, a large crawl space. Enjoy outdoor living on both the upper deck and the lower walkout patio. The finished lower level offers a private guest suite. A retractable awning with newer canvas makes al fresco dining a breeze. The home is equipped with Nest products, a gas line, and a BBQ hookup. Single-car garage & parking for 2 additional vehicles. This unit is functional and stylish. Discover the tranquillity & spacious living of this beautiful residence.**** EXTRAS **** A short walk from stores and restaurants, a stone's throw from Niagara-on-the-Lake & a plethora of wineries. It's your ideal retreat, offering the perfect blend of convenience and comfort. (id:46317)
Property Details
| MLS® Number | X7212278 |
| Property Type | Single Family |
| Features | Balcony |
| Parking Space Total | 3 |
Building
| Bathroom Total | 3 |
| Bedrooms Above Ground | 2 |
| Bedrooms Below Ground | 1 |
| Bedrooms Total | 3 |
| Basement Development | Finished |
| Basement Features | Walk Out |
| Basement Type | N/a (finished) |
| Cooling Type | Central Air Conditioning |
| Exterior Finish | Aluminum Siding |
| Fireplace Present | Yes |
| Heating Fuel | Natural Gas |
| Heating Type | Forced Air |
| Type | Row / Townhouse |
Parking
| Garage |
Land
| Acreage | No |
Rooms
| Level | Type | Length | Width | Dimensions |
|---|---|---|---|---|
| Lower Level | Living Room | 5.21 m | 9.04 m | 5.21 m x 9.04 m |
| Lower Level | Bedroom 3 | 4.22 m | 4.56 m | 4.22 m x 4.56 m |
| Lower Level | Bathroom | 3.53 m | 1.88 m | 3.53 m x 1.88 m |
| Main Level | Living Room | 4.35 m | 4.41 m | 4.35 m x 4.41 m |
| Main Level | Dining Room | 4.35 m | 5.03 m | 4.35 m x 5.03 m |
| Main Level | Kitchen | 3.61 m | 2.97 m | 3.61 m x 2.97 m |
| Main Level | Primary Bedroom | 4.64 m | 3.99 m | 4.64 m x 3.99 m |
| Main Level | Bathroom | 2.57 m | 2.59 m | 2.57 m x 2.59 m |
| In Between | Bedroom 2 | 3.23 m | 3.89 m | 3.23 m x 3.89 m |
| In Between | Bathroom | 3.23 m | 3.23 m | 3.23 m x 3.23 m |
| In Between | Laundry Room | Measurements not available |
https://www.realtor.ca/real-estate/26166391/20-3381-montrose-rd-niagara-falls
Salesperson
(416) 407-1273
https://natalie.searchrealty.co/
https://www.facebook.com/nataliewilsonhomes/?modal=admin_todo_tour
https://twitter.com/wilson_homes
https://www.linkedin.com/in/natalie-wilson-2ab824b2/
50 Village Centre Pl #100
Mississauga, Ontario L4Z 1V9
(855) 500-7653
(855) 500-7653
www.searchrealty.ca/

Salesperson
(855) 500-7653
(416) 948-9711
https://anthonyparazo.searchrealty.ca/movingforward/
https://m.facebook.com/p/Anthony-Parazo-Realtor-100073521318840/
https://twitter.com/i/flow/login?redirect_after_login=%2Fanthonyparazo
https://ca.linkedin.com/in/anthonyparazo
50 Village Centre Pl #100
Mississauga, Ontario L4Z 1V9
(855) 500-7653
(855) 500-7653
www.searchrealty.ca/
Interested?
Contact us for more information

