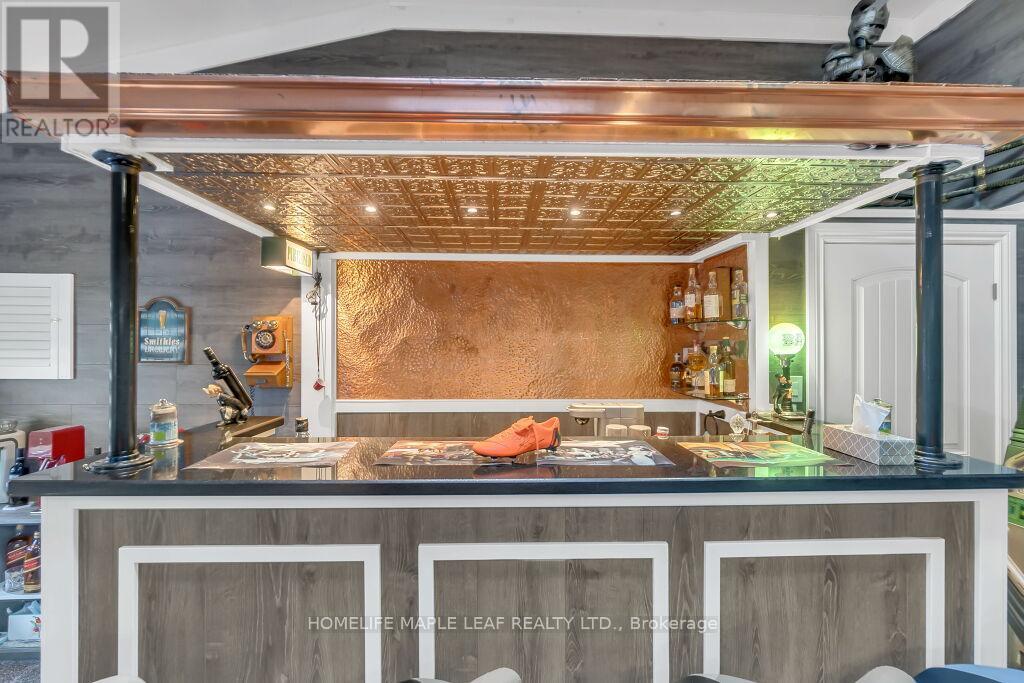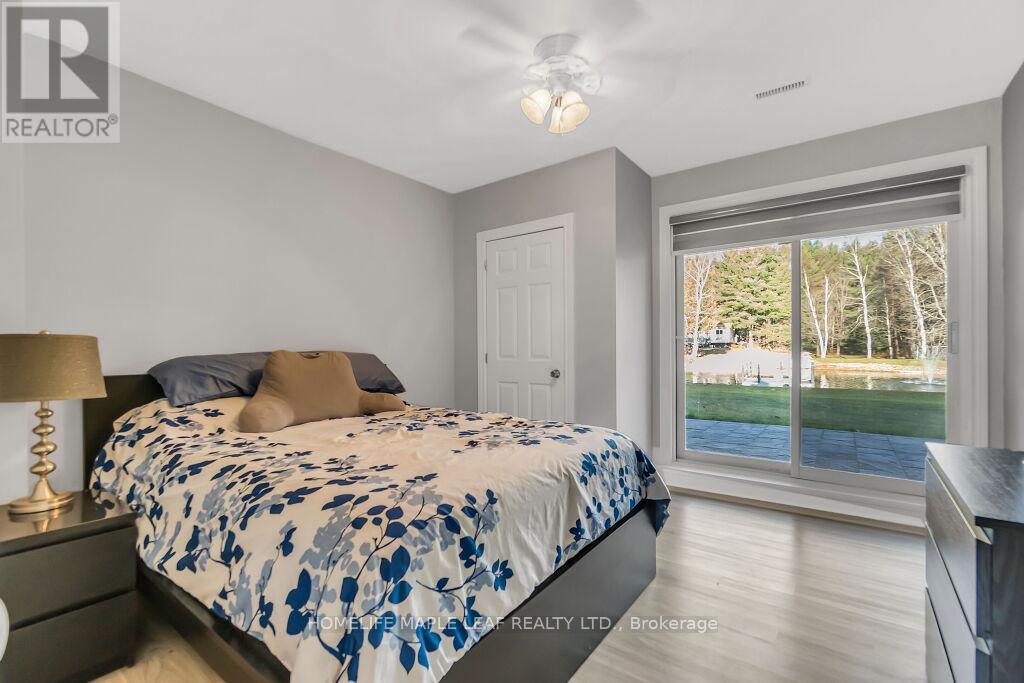5947 Fourth Line Erin, Ontario N0B 1Z0
$2,699,999
Welcome to this luxurious & spacious bungalow set on nearly 10 acres of land. Custom wood gates, large living space, & beautiful surroundings create an inviting & impressive atmosphere. Updated kitchen with a view of spring-fed pond and inground pool, as well as the entertainment options like theater room & rec room, make it clear that this home is designed for both relaxation & enjoyment. Attention to detail & high-end features, such as oversized island, quartz countertops & engineered hardwood, further contribute to the appeal of property. It offers huge dining & living on main level along with a cozy bdrm, walking to the lower level adds 4 Good size Bdrms with each room w/o to entertainment backyard. The inclusion of a large heated shop, a bonus bunkie, a slate roof & geothermal heating showcases the practical & functional aspects of property, making it not only a luxurious retreat but also a well-equipped & efficient living space.**** EXTRAS **** Overall, this home appears to offer a perfect blend of luxury, comfort, and practicality, creating a resort-like experience right at home. It seems like a wonderful place for entertaining and enjoying the serene surroundings. (id:46317)
Property Details
| MLS® Number | X7326708 |
| Property Type | Single Family |
| Community Name | Hillsburgh |
| Amenities Near By | Schools |
| Community Features | School Bus |
| Features | Wooded Area |
| Parking Space Total | 22 |
| Pool Type | Inground Pool |
Building
| Bathroom Total | 3 |
| Bedrooms Above Ground | 1 |
| Bedrooms Below Ground | 4 |
| Bedrooms Total | 5 |
| Architectural Style | Bungalow |
| Basement Development | Finished |
| Basement Features | Walk Out |
| Basement Type | N/a (finished) |
| Construction Style Attachment | Detached |
| Cooling Type | Central Air Conditioning |
| Exterior Finish | Brick, Vinyl Siding |
| Fireplace Present | Yes |
| Heating Type | Heat Pump |
| Stories Total | 1 |
| Type | House |
Land
| Acreage | Yes |
| Land Amenities | Schools |
| Sewer | Septic System |
| Size Irregular | 199.39 Ft ; 2216.25 Ft X 199.93 Ft X 2215.90 Ft |
| Size Total Text | 199.39 Ft ; 2216.25 Ft X 199.93 Ft X 2215.90 Ft|10 - 24.99 Acres |
| Surface Water | River/stream |
Rooms
| Level | Type | Length | Width | Dimensions |
|---|---|---|---|---|
| Lower Level | Bedroom | 3.64 m | 3.57 m | 3.64 m x 3.57 m |
| Lower Level | Bedroom 2 | 3.64 m | 3 m | 3.64 m x 3 m |
| Lower Level | Bedroom 3 | 3.64 m | 3.57 m | 3.64 m x 3.57 m |
| Lower Level | Primary Bedroom | 5.34 m | 7.18 m | 5.34 m x 7.18 m |
| Main Level | Foyer | 2.44 m | 3.71 m | 2.44 m x 3.71 m |
| Main Level | Family Room | 5.45 m | 7.26 m | 5.45 m x 7.26 m |
| Main Level | Kitchen | 4.69 m | 7.25 m | 4.69 m x 7.25 m |
| Main Level | Dining Room | 7.26 m | 3 m | 7.26 m x 3 m |
| Main Level | Office | 3.5 m | 4.82 m | 3.5 m x 4.82 m |
| Main Level | Laundry Room | 3.23 m | 2.06 m | 3.23 m x 2.06 m |
| Main Level | Recreational, Games Room | 6.01 m | 7.12 m | 6.01 m x 7.12 m |
| Main Level | Living Room | 5.52 m | 4.47 m | 5.52 m x 4.47 m |
https://www.realtor.ca/real-estate/26317270/5947-fourth-line-erin-hillsburgh

80 Eastern Avenue #3
Brampton, Ontario L6W 1X9
(905) 456-9090
(905) 456-9091
www.hlmapleleaf.com
Salesperson
(416) 417-0010
(416) 417-0010
www.teamvikandharjit.com
https://www.facebook.com/harjit.brar.969
https://www.linkedin.com/in/harjit-brar-aa083b179/

80 Eastern Avenue #3
Brampton, Ontario L6W 1X9
(905) 456-9090
(905) 456-9091
www.hlmapleleaf.com
Interested?
Contact us for more information










































