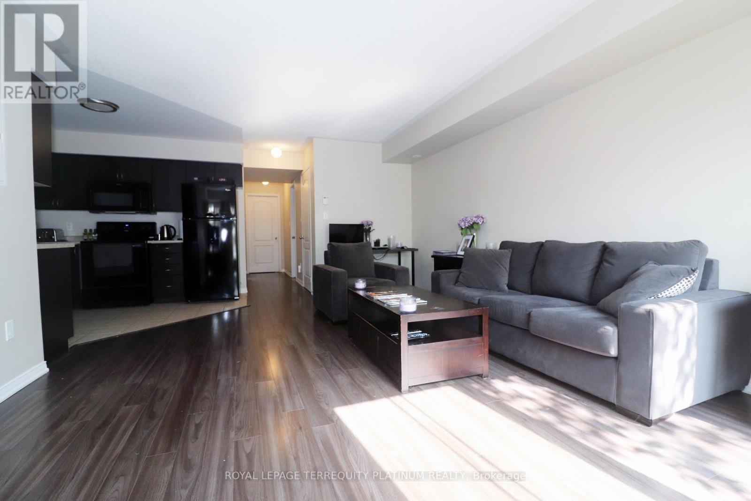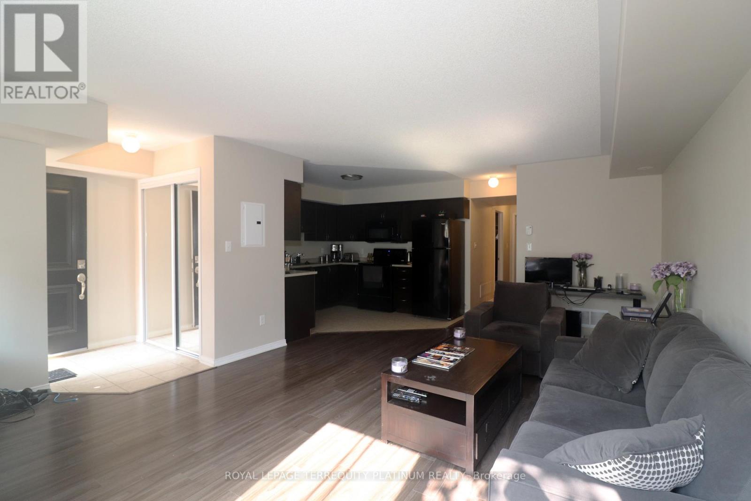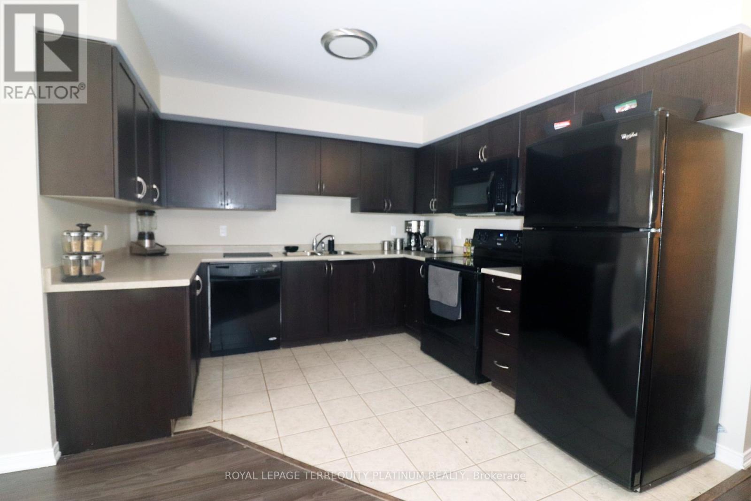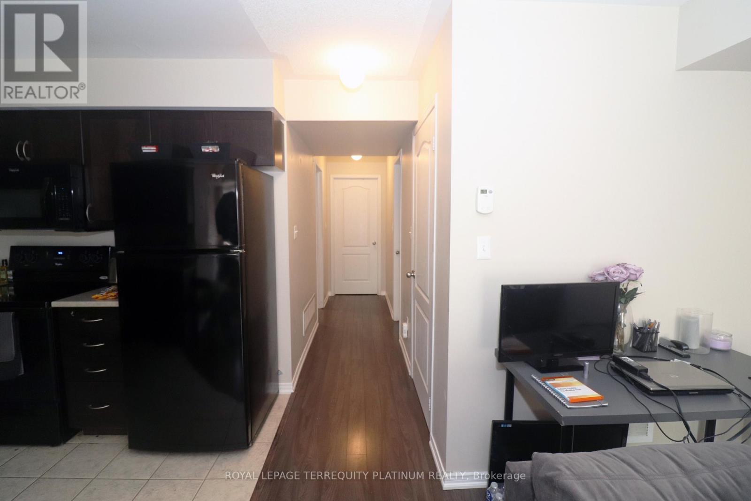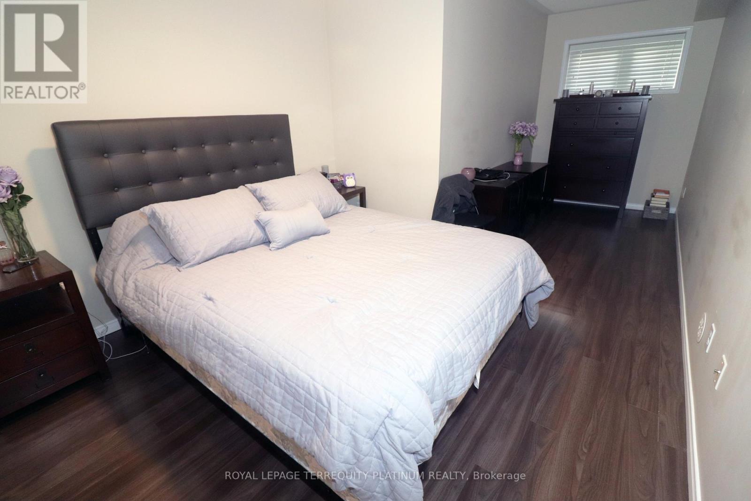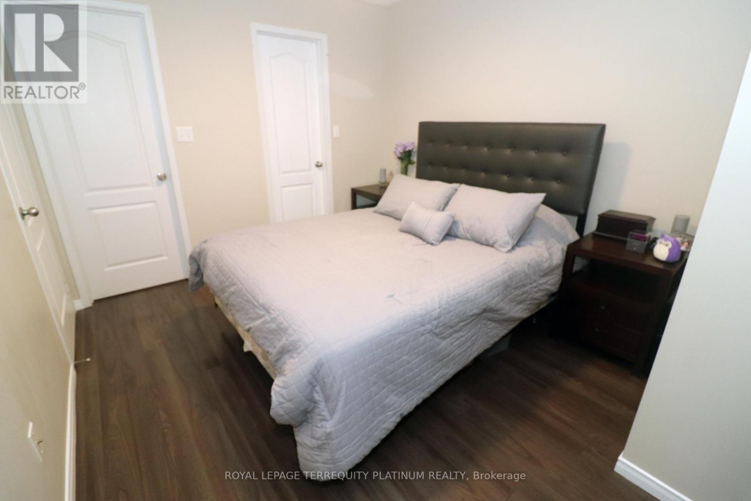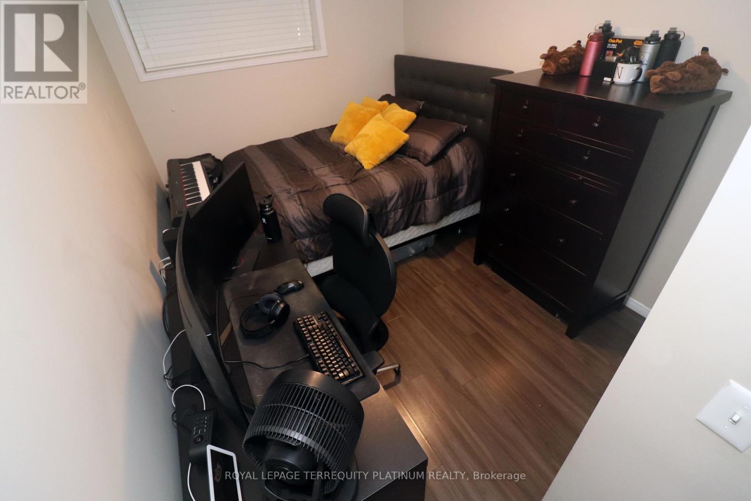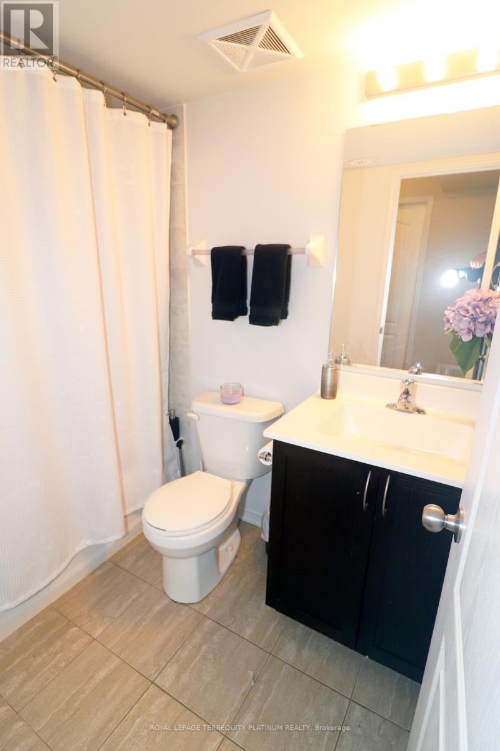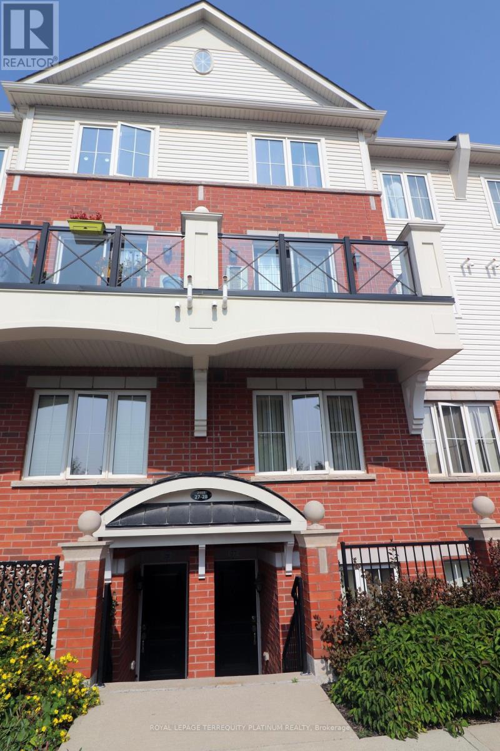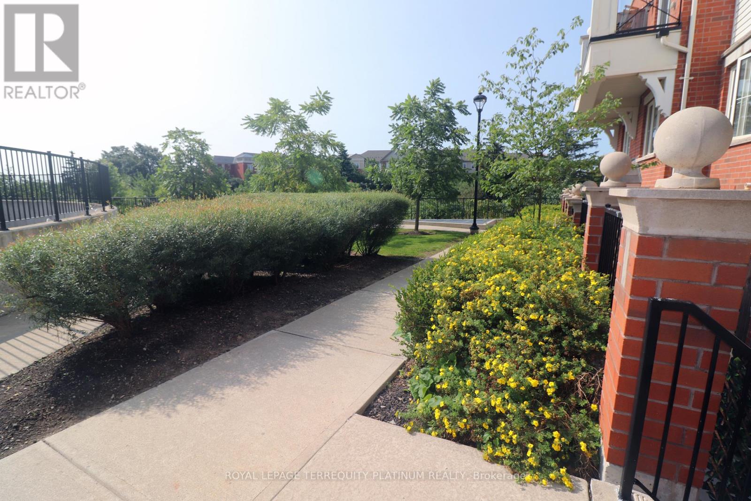#27 -2468 Post Rd S Oakville, Ontario L6H 0J2
$649,000Maintenance,
$342.58 Monthly
Maintenance,
$342.58 MonthlyPremium location and trendy uptown core. High demand neighbourhood with one of the best school ratings. Well-maintained complex with low condo fees. This popular ground floor unit has 2 beds and 2 baths. South facing. Primary bedroom with a walk-in closet and 2 piece en suite. One underground parking and one locker included. Steps to Oak Park with pond, kids playground and dog park. Walking distance to major stores in Banks. Easy access to Highway Inn transit. Sheridan College and go train.**** EXTRAS **** Mailbox number 827, please attach schedule B and form 801 to offer. Status certificate will be ordered (id:46317)
Property Details
| MLS® Number | W6789746 |
| Property Type | Single Family |
| Community Name | River Oaks |
| Amenities Near By | Hospital, Park, Public Transit, Schools |
| Community Features | Community Centre |
| Parking Space Total | 1 |
Building
| Bathroom Total | 2 |
| Bedrooms Above Ground | 2 |
| Bedrooms Total | 2 |
| Amenities | Storage - Locker, Visitor Parking |
| Cooling Type | Central Air Conditioning |
| Exterior Finish | Brick |
| Heating Fuel | Natural Gas |
| Heating Type | Forced Air |
| Type | Row / Townhouse |
Parking
| Visitor Parking |
Land
| Acreage | No |
| Land Amenities | Hospital, Park, Public Transit, Schools |
| Surface Water | Lake/pond |
Rooms
| Level | Type | Length | Width | Dimensions |
|---|---|---|---|---|
| Main Level | Living Room | 4.5 m | 3.96 m | 4.5 m x 3.96 m |
| Main Level | Dining Room | 2.43 m | 3.04 m | 2.43 m x 3.04 m |
| Main Level | Kitchen | 3.04 m | 3.04 m | 3.04 m x 3.04 m |
| Main Level | Primary Bedroom | 2.43 m | 5.79 m | 2.43 m x 5.79 m |
| Main Level | Bedroom 2 | 2.74 m | 3.96 m | 2.74 m x 3.96 m |
| Main Level | Bathroom | Measurements not available |
https://www.realtor.ca/real-estate/26015643/27-2468-post-rd-s-oakville-river-oaks

Salesperson
(416) 495-2792
soathome.ca
https://www.facebook.com/SoathomeMonica/notifications/

293 Eglinton Ave E
Toronto, Ontario M4P 1L3
(416) 495-2792
(416) 485-2722
HTTP://www.TorontoHomeExperts.com
Interested?
Contact us for more information


