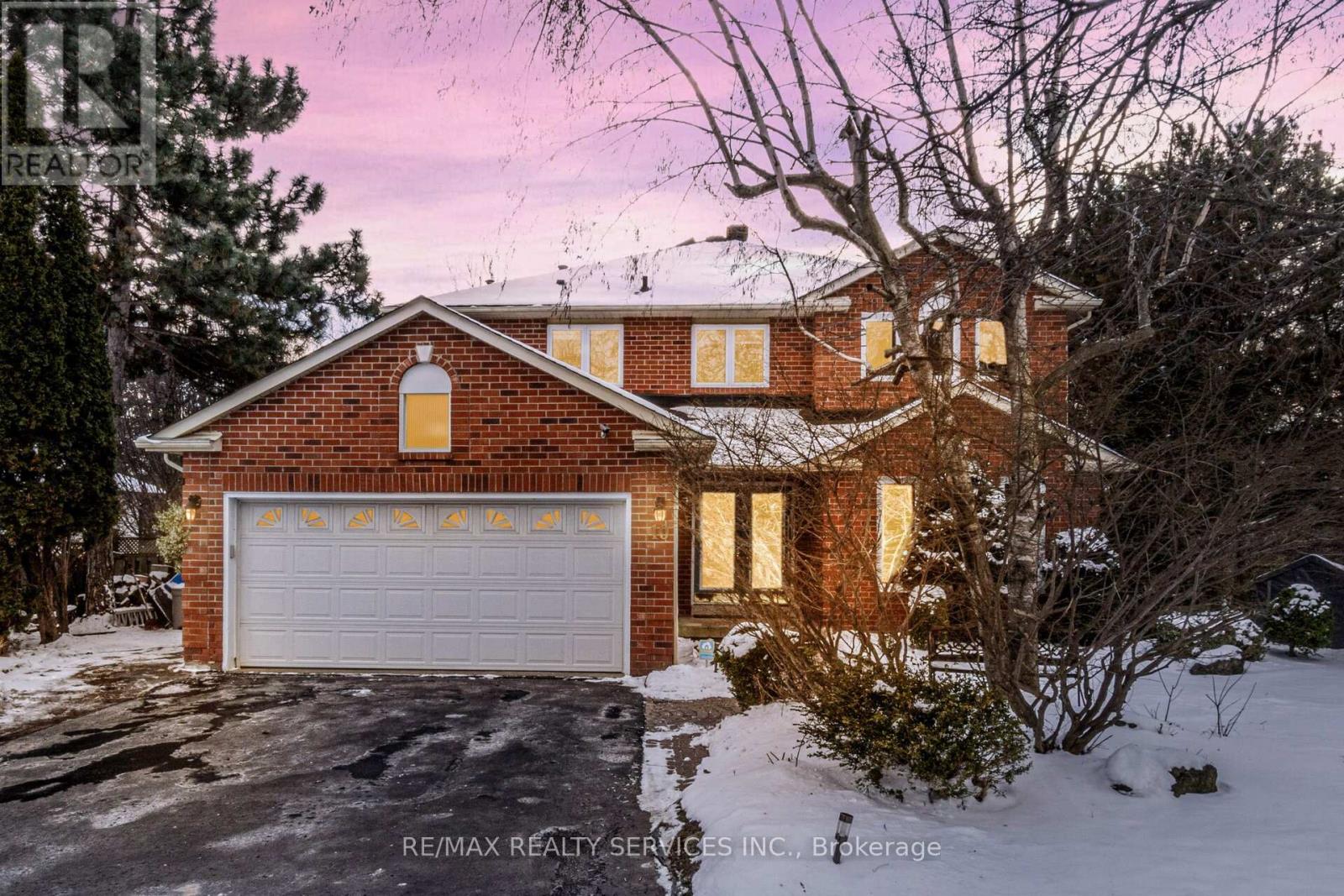10 Hacienda Crt Brampton, Ontario L6Z 3J1
$1,399,900
Truly a showstopper !4+1 bedroom 3-bathroom Stonegate Executive home situated on a premium ( 83.08 X 119.57 fT ) lot ( 2740 sqf ). offering living and dining com/b, sep large family rm, well-designed lay-out with impressive foyer. family size modern kitchen with granite countertops, S/S B/I appliances and eat-in, professionally finished W/O basement, master with ensuite and w/i closet, high demand area of Snelgrove, quiet crt location, D/D entry, all good size bedrooms, professionally landscaped front and back yard with all cedar 1600 sqf multi-level deck, dual stairs, hot tub -alarm system, main floor laundry with entrance to garage, all window and doors replaced in 2009, Inground sprinkler system, overhead electric heater in garage, no sidewalk, new furnace (2023) , new roof (2018) including skylight dome , new ac (2022), 200 amp braker panel , 3 natural gas fire place , mature trees including chestnut, cherry and lilacs in the bk yard .. list goes on and on must be seen.**** EXTRAS **** steps away from tennis courts, public transit, hwy 410, grocery/shopping schools, trails, parks and a place of worship, existing appliances. (id:46317)
Property Details
| MLS® Number | W8139978 |
| Property Type | Single Family |
| Community Name | Snelgrove |
| Amenities Near By | Park |
| Features | Wooded Area |
| Parking Space Total | 6 |
Building
| Bathroom Total | 3 |
| Bedrooms Above Ground | 4 |
| Bedrooms Below Ground | 1 |
| Bedrooms Total | 5 |
| Basement Development | Finished |
| Basement Features | Walk Out |
| Basement Type | N/a (finished) |
| Construction Style Attachment | Detached |
| Cooling Type | Central Air Conditioning |
| Exterior Finish | Brick |
| Fireplace Present | Yes |
| Heating Fuel | Natural Gas |
| Heating Type | Forced Air |
| Stories Total | 2 |
| Type | House |
Parking
| Attached Garage |
Land
| Acreage | No |
| Land Amenities | Park |
| Size Irregular | 83.08 X 119.57 Ft ; Irregular |
| Size Total Text | 83.08 X 119.57 Ft ; Irregular |
Rooms
| Level | Type | Length | Width | Dimensions |
|---|---|---|---|---|
| Second Level | Primary Bedroom | 7.34 m | 6.68 m | 7.34 m x 6.68 m |
| Second Level | Bedroom 2 | 3.5 m | 3.65 m | 3.5 m x 3.65 m |
| Second Level | Bedroom 3 | 5.06 m | 3.49 m | 5.06 m x 3.49 m |
| Second Level | Bedroom 4 | 3.7 m | 2.9 m | 3.7 m x 2.9 m |
| Basement | Recreational, Games Room | 5.93 m | 5.87 m | 5.93 m x 5.87 m |
| Basement | Bedroom 5 | Measurements not available | ||
| Ground Level | Living Room | 5.24 m | 3.45 m | 5.24 m x 3.45 m |
| Ground Level | Dining Room | 4.27 m | 3.42 m | 4.27 m x 3.42 m |
| Ground Level | Kitchen | 6.8 m | 4.54 m | 6.8 m x 4.54 m |
| Ground Level | Family Room | 5.54 m | 3.6 m | 5.54 m x 3.6 m |
https://www.realtor.ca/real-estate/26619164/10-hacienda-crt-brampton-snelgrove

Salesperson
(416) 843-1313
(416) 843-1313
www.sunnysells.com/
https://www.facebook.com/pages/Brampton-HOME-selling-expert/510669948967848?ref=hl
https://plus.google.com/108196756963697340435/posts
https://www.linkedin.com/profile/view?id=AAIAAAWgiewBe7utvc0gVB-CEqemPpJUrGI0Yo0&trk=nav_responsive_

295 Queen Street East
Brampton, Ontario L6W 3R1
(905) 456-1000
(905) 456-1924

295 Queen Street East
Brampton, Ontario L6W 3R1
(905) 456-1000
(905) 456-1924
Interested?
Contact us for more information










































