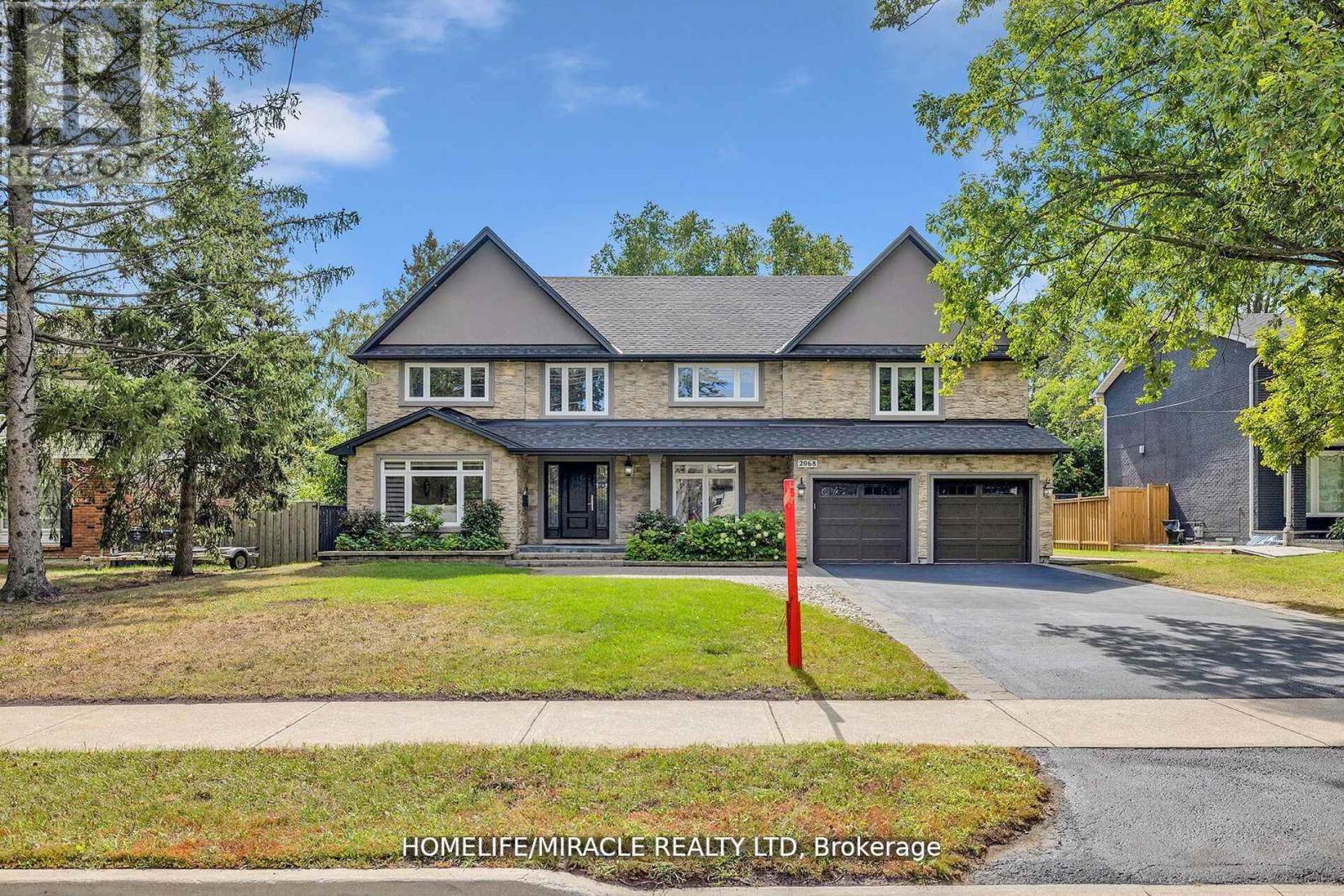2068 Mississauga Rd Mississauga, Ontario L5H 2K6
$2,850,000
Welcome to Elegance & prestige. 2068 Mississauga rd A celebration of magnificent style. The epitome of Location Location Location This Remarkable residence in one of GTA's most desired neighborhoods is surrounded by multi million dollar homes. Minutes from highways to Downtown. This custom re-built home features three levels of luxurious finishes designed for entertaining and family life, with generously proportioned rooms and an abundance of natural light, makes this residence perfect for entertaining large-scale events or simply enjoying a casual lifestyle. Soaring Vaulted Ceilings welcome you as you enter, The new gourmet chefs kitchen is a masterpiece itself with top-of-the-line, and a center island that serves as the heart of the home. 2 master bedrooms, one with spa-inspired ensuite and an expansive walk-in closet. parking for 8 plus cars, main floor office., Upgraded property from top to bottom. This home must be seen to be appreciated**** EXTRAS **** This masterpiece is pre wired for security and ceiling speakers throughout the home. Located Mins From QEW, Port Credit, University of Toronto Mississauga Campus, & Mississauga Golf And Country Club. (id:46317)
Property Details
| MLS® Number | W8140016 |
| Property Type | Single Family |
| Community Name | Sheridan |
| Parking Space Total | 9 |
Building
| Bathroom Total | 5 |
| Bedrooms Above Ground | 4 |
| Bedrooms Below Ground | 1 |
| Bedrooms Total | 5 |
| Basement Development | Finished |
| Basement Type | N/a (finished) |
| Construction Style Attachment | Detached |
| Cooling Type | Central Air Conditioning |
| Exterior Finish | Brick, Stone |
| Fireplace Present | Yes |
| Heating Fuel | Natural Gas |
| Heating Type | Forced Air |
| Stories Total | 2 |
| Type | House |
Parking
| Attached Garage |
Land
| Acreage | No |
| Size Irregular | 80 X 110 Ft |
| Size Total Text | 80 X 110 Ft |
Rooms
| Level | Type | Length | Width | Dimensions |
|---|---|---|---|---|
| Second Level | Primary Bedroom | 5.31 m | 3.84 m | 5.31 m x 3.84 m |
| Second Level | Bedroom 2 | 5.36 m | 4.24 m | 5.36 m x 4.24 m |
| Second Level | Bedroom 3 | 4.65 m | 4.17 m | 4.65 m x 4.17 m |
| Second Level | Bedroom 4 | 5.46 m | 4.17 m | 5.46 m x 4.17 m |
| Basement | Bedroom 5 | 5.74 m | 3.61 m | 5.74 m x 3.61 m |
| Basement | Kitchen | 7.62 m | 3.1 m | 7.62 m x 3.1 m |
| Main Level | Living Room | 5.28 m | 3.81 m | 5.28 m x 3.81 m |
| Main Level | Dining Room | 5.28 m | 3.81 m | 5.28 m x 3.81 m |
| Main Level | Kitchen | 7.32 m | 4.52 m | 7.32 m x 4.52 m |
| Main Level | Family Room | 6.2 m | 4.01 m | 6.2 m x 4.01 m |
| Main Level | Office | 3.45 m | 2.75 m | 3.45 m x 2.75 m |
https://www.realtor.ca/real-estate/26619173/2068-mississauga-rd-mississauga-sheridan
Salesperson
(905) 624-5678

1339 Matheson Blvd E.
Mississauga, Ontario L4W 1R1
(905) 624-5678
(905) 624-5677
Interested?
Contact us for more information










































