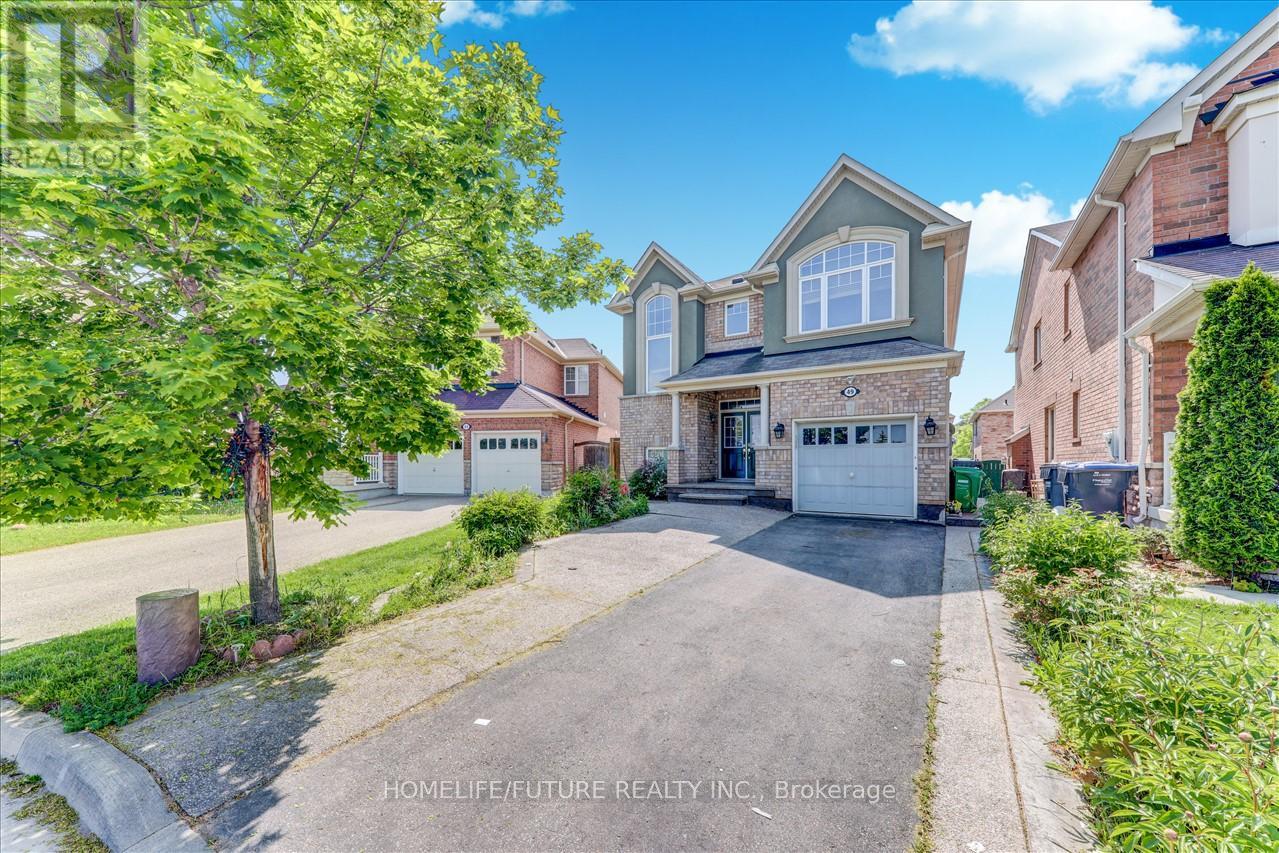#bsmt -49 Peppermint Clse Brampton, Ontario L6P 3C7
2 Bedroom
1 Bathroom
Central Air Conditioning
Forced Air
$2,199 Monthly
Location! Location!! Wow!! Fully Renovated LEGAL BASEMENT with very Rarely offered Super spacious basement with very larger living & larger kitchen with very large 2 bedroom with W/Closet and large windows and totally separate washer & Dryer with separate entrance Plus 40% Of The Utilities With the One Car Parking and Lot of Storage & Much More. Just steps to Schools, 2 Route Buses, Just minutes to Go Train, Park & Plazas & Transit. Just Minutes to HWY 427, Hwy 410, HWY 50 & Much more (id:46317)
Property Details
| MLS® Number | W8140174 |
| Property Type | Single Family |
| Community Name | Bram East |
| Amenities Near By | Hospital, Park |
| Features | Level Lot |
| Parking Space Total | 1 |
| View Type | View |
Building
| Bathroom Total | 1 |
| Bedrooms Above Ground | 2 |
| Bedrooms Total | 2 |
| Basement Development | Finished |
| Basement Features | Separate Entrance |
| Basement Type | N/a (finished) |
| Construction Style Attachment | Detached |
| Cooling Type | Central Air Conditioning |
| Exterior Finish | Brick, Stone |
| Heating Fuel | Natural Gas |
| Heating Type | Forced Air |
| Stories Total | 2 |
| Type | House |
Parking
| Attached Garage |
Land
| Acreage | No |
| Land Amenities | Hospital, Park |
| Size Irregular | 28.29 X 97.65 Ft |
| Size Total Text | 28.29 X 97.65 Ft |
Rooms
| Level | Type | Length | Width | Dimensions |
|---|---|---|---|---|
| Basement | Living Room | 4.91 m | 3.57 m | 4.91 m x 3.57 m |
| Basement | Dining Room | 4.91 m | 3.57 m | 4.91 m x 3.57 m |
| Basement | Kitchen | 4.91 m | 3.57 m | 4.91 m x 3.57 m |
| Basement | Primary Bedroom | 3.93 m | 3.65 m | 3.93 m x 3.65 m |
| Basement | Bedroom 2 | 3.47 m | 3.34 m | 3.47 m x 3.34 m |
Utilities
| Sewer | Installed |
| Natural Gas | Installed |
| Electricity | Installed |
| Cable | Installed |
https://www.realtor.ca/real-estate/26619849/bsmt-49-peppermint-clse-brampton-bram-east
KANNAN NADARAJAH
Salesperson
(905) 201-9977
Salesperson
(905) 201-9977

HOMELIFE/FUTURE REALTY INC.
7 Eastvale Drive Unit 205
Markham, Ontario L3S 4N8
7 Eastvale Drive Unit 205
Markham, Ontario L3S 4N8
(905) 201-9977
(905) 201-9229
Interested?
Contact us for more information



















